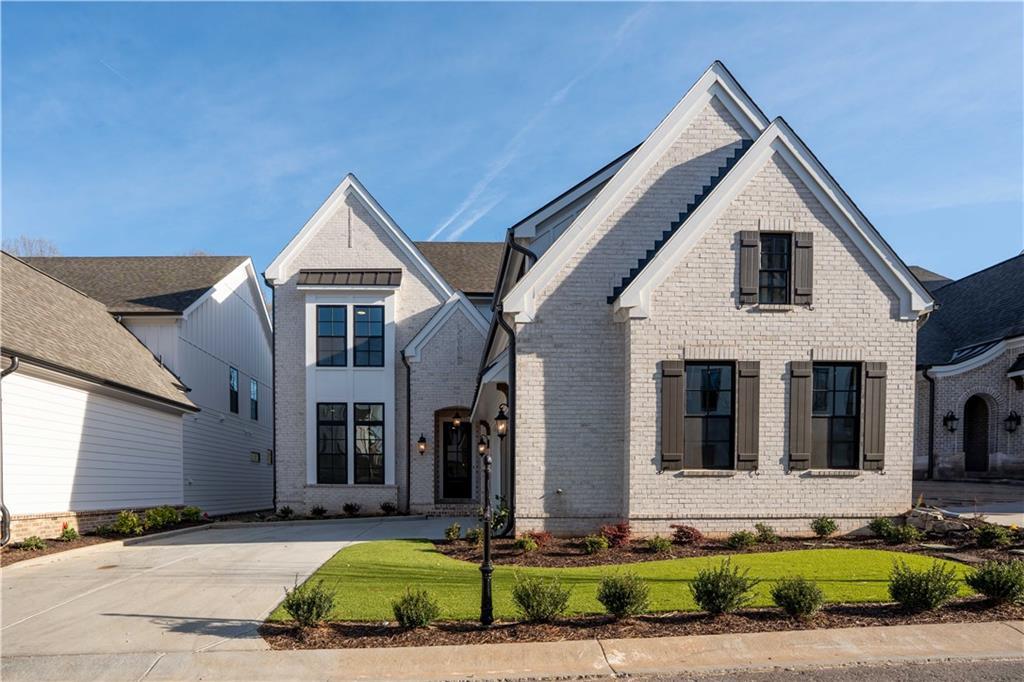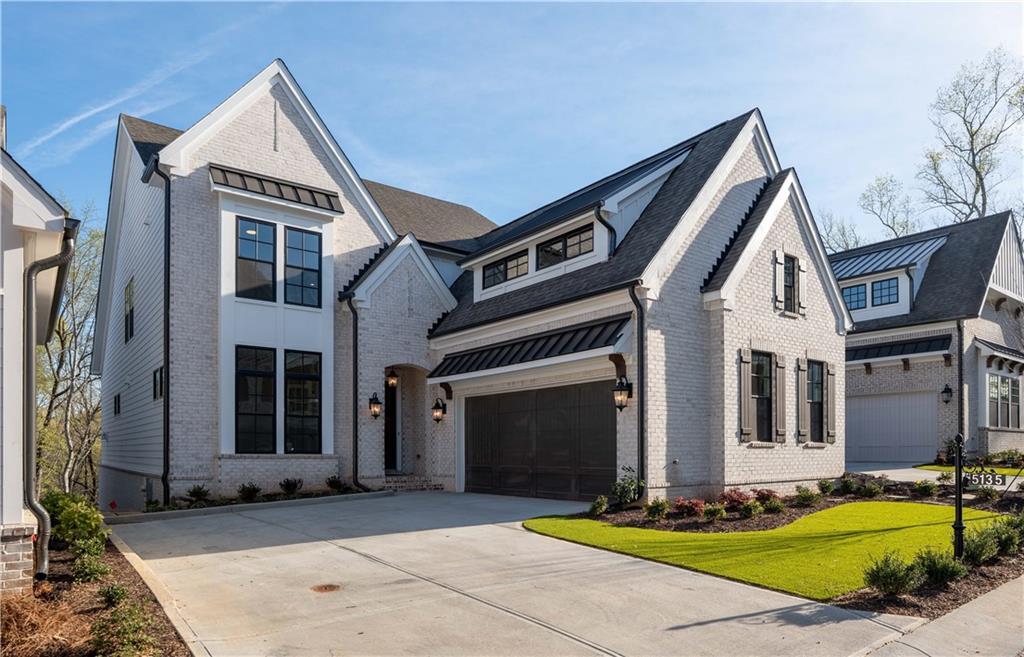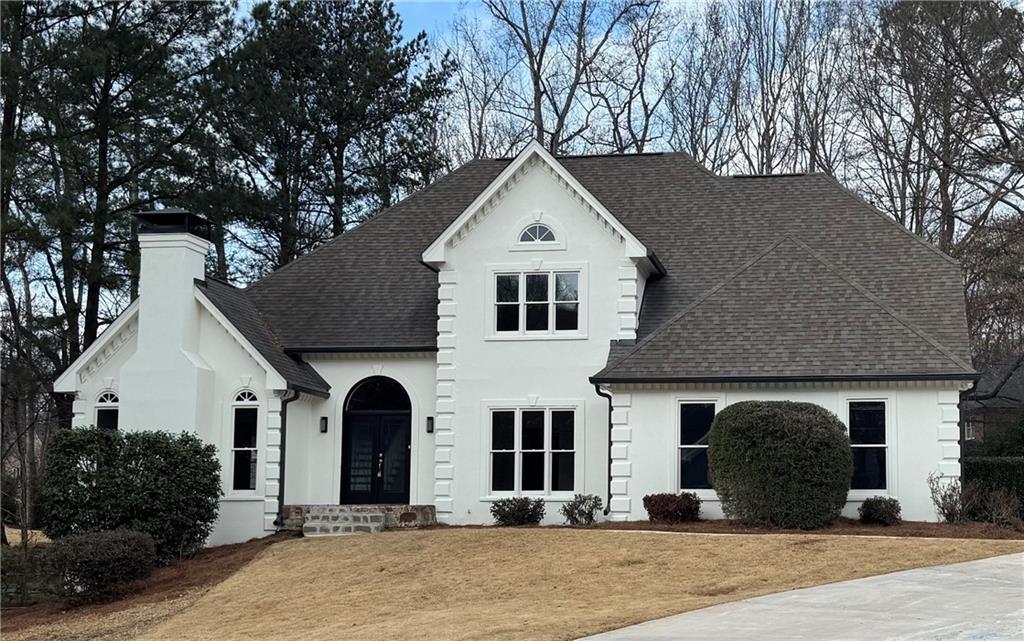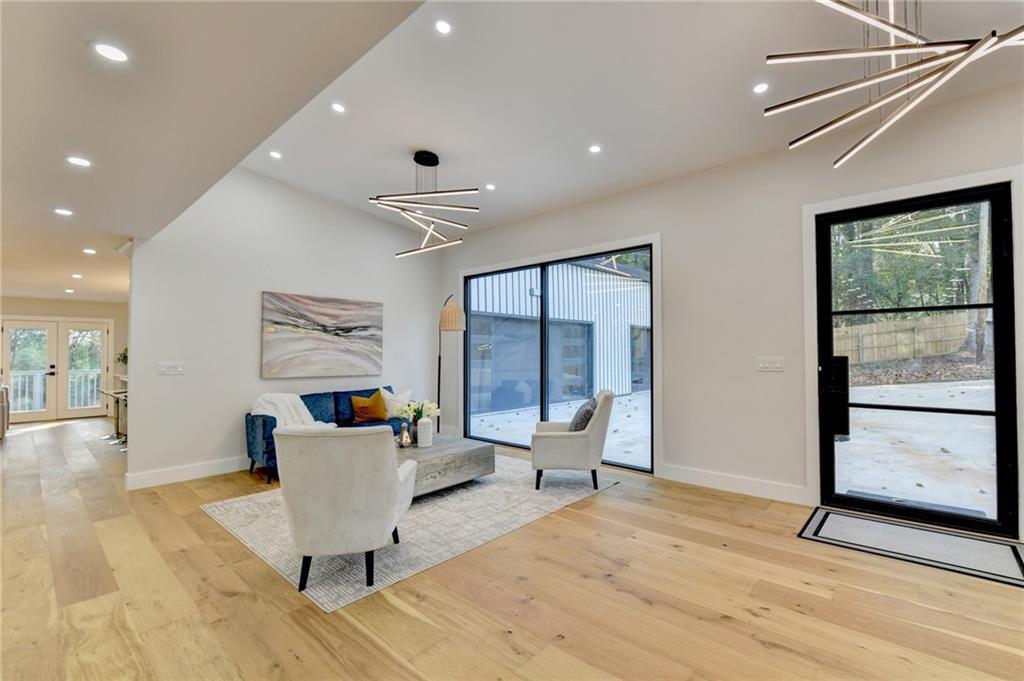Here’s your chance to own a newer home in an established private, gated enclave in desirable Peachtree Corners! Attractive 4-sided brick and stone front elevation; covered front porch and elegant double door entry; gleaming hardwood floors on entire main level; tall ceilings (10 foot) and 8 foot doors make this home feel wide open, bright, and spacious. Custom library/office with built-ins & double work stations – enjoy working from home! Coffered ceiling & concrete cast fireplace in the family room; spacious kitchen w/large island, granite counters & stainless appliances, walk-in pantry, breakfast area, & impressive vaulted keeping room w/2nd stone fireplace. Smart additional house manager’s office or art room behind kitchen – very useful! Back covered deck; guest bedroom & full bath on main. Upstairs features 10′ ceilings, hardwood floors, and a luxurious primary suite w/sitting area, workout room, oversized closet, dual head walk-in shower, and standalone tub. Large secondary bedrooms include one ensuite, and two additional bedrooms that share a jack n’ jill bath. Additional large upstairs media room (or 6th bedroom) ideal for movie night, gaming, or doing homework! Updated light fixtures throughout; full basement, stubbed for bath & fireplaces; fenced, level, low maintenance backyard; ground-level covered back patio below the deck. Located near excellent public and private schools, The Forum, Town Center, parks, the river, and the 141 highway corridor. Enjoy the good life in Peachtree Corners!
Listing Provided Courtesy of RE/MAX Around Atlanta Realty
Property Details
Price:
$1,285,000
MLS #:
7617423
Status:
Active
Beds:
5
Baths:
4
Address:
5176 Creek Walk Circle
Type:
Single Family
Subtype:
Single Family Residence
Subdivision:
Reserve at East Jones Bridge
City:
Peachtree Corners
Listed Date:
Jul 18, 2025
State:
GA
Total Sq Ft:
5,036
ZIP:
30092
Year Built:
2013
Schools
Elementary School:
Simpson
Middle School:
Pinckneyville
High School:
Norcross
Interior
Appliances
Dishwasher, Disposal, Double Oven, Electric Cooktop, Electric Oven, Gas Water Heater, Microwave, Range Hood, Self Cleaning Oven
Bathrooms
4 Full Bathrooms
Cooling
Ceiling Fan(s), Central Air, Electric, Zoned
Fireplaces Total
2
Flooring
Ceramic Tile, Hardwood
Heating
Forced Air, Natural Gas, Zoned
Laundry Features
Laundry Room, Upper Level
Exterior
Architectural Style
Craftsman, Traditional
Community Features
Gated, Homeowners Assoc, Near Schools, Near Shopping, Near Trails/ Greenway, Sidewalks, Street Lights
Construction Materials
Brick 4 Sides, Stone
Exterior Features
Private Yard, Rain Gutters
Other Structures
None
Parking Features
Attached, Garage, Garage Door Opener, Garage Faces Front, Garage Faces Side
Roof
Composition
Security Features
Carbon Monoxide Detector(s), Security Gate, Security System Owned, Smoke Detector(s)
Financial
HOA Fee
$2,675
HOA Frequency
Annually
HOA Includes
Reserve Fund, Security
Initiation Fee
$2,500
Tax Year
2024
Taxes
$12,312
Map
Contact Us
Mortgage Calculator
Similar Listings Nearby
- 300 High Bridge Chase
Alpharetta, GA$1,600,000
1.11 miles away
- 5119 Dinant Drive
Johns Creek, GA$1,550,000
1.08 miles away
- 5205 Bandolino Lane
Peachtree Corners, GA$1,545,725
0.59 miles away
- 5155 Bandolino Lane
Peachtree Corners, GA$1,520,155
0.59 miles away
- 3610 Mansions Parkway
Berkeley Lake, GA$1,495,000
1.98 miles away
- 9240 Prestwick Club Drive
Duluth, GA$1,299,900
1.61 miles away
- 1021 Wetherby Way
Johns Creek, GA$1,297,500
1.65 miles away
- 5255 Buice Road
Alpharetta, GA$1,295,000
1.75 miles away
- 5435 Hoylake Court
Johns Creek, GA$1,290,000
1.47 miles away
- 525 Avala Court
Johns Creek, GA$1,290,000
0.95 miles away

5176 Creek Walk Circle
Peachtree Corners, GA
LIGHTBOX-IMAGES



































































































































































































































































































































































































































































































































































































