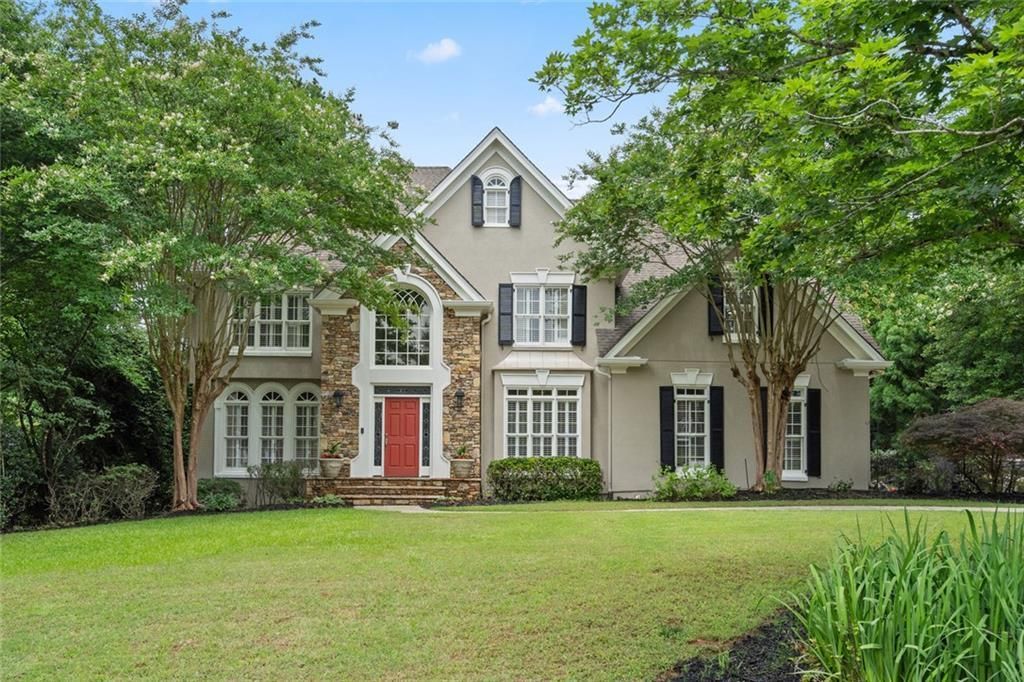Fantastic home, on quiet cul-de-sac, in spectacular single-entrance neighborhood with amenities galore! This 6 bedroom, 5.5 bath, stone and stucco home is a must see! Step into the two-story entry hall, with curved staircase to second “bedroom floor”, and pass the private office/guest room, on main floor, with Full Bath.. Walk into the open, spacious, updated kitchen with stainless appliances, granite counters and backsplash, and view the breakfast area, eating counter with bar stools, open to the family room, with stacked stone fireplace in full view. The back stairs take you from the family room, up to the bedrooms and laundry room, on the second floor. Or, Go down to the terrace level, (the “FAMILY FUN” Level) via the entry hall. Here you find the Billiard Room, the sixth bedroom/gaming room, full bathroom, and huge storage, workshop, exercise areas. Enjoy the relaxed lifestyle of this community by indulging in an array of available activities. . Neighborhood Amenities in this community are unmatched by any nearby area. Enjoy the Clubhouse, available for private use by signing up, the huge pool , 5 lighted tennis courts, separate River Park for walking, swim and tennis teams, and much more.
Current real estate data for Single Family in Peachtree Corners as of Dec 12, 2025
61
Single Family Listed
68
Avg DOM
$845,474
Avg List Price
Property Details
Price:
$1,050,000
MLS #:
7666714
Status:
Active
Beds:
6
Baths:
6
Type:
Single Family
Subtype:
Single Family Residence
Subdivision:
Neely Farm
Listed Date:
Oct 16, 2025
Total Sq Ft:
5,627
Year Built:
1992
Schools
Elementary School:
Simpson
Middle School:
Pinckneyville
High School:
Norcross
Interior
Appliances
Gas Water Heater, Microwave, Refrigerator, Washer
Bathrooms
5 Full Bathrooms, 1 Half Bathroom
Cooling
Central Air, Ceiling Fan(s), Gas
Fireplaces Total
1
Flooring
Hardwood, Carpet, Ceramic Tile, Tile
Heating
Central, Forced Air
Laundry Features
Laundry Room, Upper Level
Exterior
Architectural Style
Traditional
Community Features
Catering Kitchen, Clubhouse, Curbs, Homeowners Assoc, Near Schools, Near Shopping, Park, Swim Team, Tennis Court(s)
Construction Materials
Stone, Stucco
Exterior Features
Rain Gutters, Rear Stairs
Other Structures
None
Parking Features
Attached, Garage
Parking Spots
2
Roof
Composition
Security Features
None
Financial
HOA Fee
$1,200
HOA Frequency
Annually
HOA Includes
Reserve Fund, Tennis, Swim
Tax Year
2024
Taxes
$10,130
Map
Contact Us
Mortgage Calculator
Community
- Address4575 Dairy Way Peachtree Corners GA
- SubdivisionNeely Farm
- CityPeachtree Corners
- CountyGwinnett – GA
- Zip Code30092
Subdivisions in Peachtree Corners
- 5200 At Town center
- 5200 AT TOWN CENTER PH1 – PB146-30
- Amberfield
- Apple Valley
- Autumn Trace
- Avocet
- Belhaven
- BERKELEY CHASE
- Berkeley Terrace
- Broadstone Peachtree Corners
- Brookwood
- Coppedge Crossing
- Corner Oak 01
- Deerings Lake
- Duke Reserve
- DUNWOODY MANOR
- Flanigan Village
- Flanigan Villages
- Forest Hills
- Fox Hill
- Fox Run Farm
- Glenleaf
- Glenleaf Condominiums
- Greenwood Townhomes
- Hidden Cove
- Highcroft
- Kedron Falls
- La Hacienda
- Linfield
- Lockridge Forest
- Madison Ridge
- Meadow Green
- Medlock Corners
- Medlock Pointe
- Medlock Trace
- Miller Farms
- Neely Farm
- North Manor
- North River Crossing
- Peachtree corner
- Peachtree Forest Plantation
- PEACHTREE PLANTATION WEST
- Peachtree Station
- Reserve at East Jones Bridge
- River Place
- River Station
- River Valley Estates
- Riverfield
- Scotts Mill
- Spalding Bluff
- Spalding Bridge
- Spalding Corners
- Spalding Gate At Neely
- Spalding Mill
- Spalding Square
- Springs at Peachtree Corners
- Summertree
- Summit Trail
- Terrace at Peachtree Corners
- Terraces At Peachtree Corners
- The Deerings
- Timbers
- Town Center Overlook
- Town Farms
- Waterside
- Wedgewood Chase
- West Chase
- Westchase Commons
- Windsor Trace
- Woodlands
- Woodlands Condos
- Woodlands Private Residences
- Woodmont Landing
- Woodside Place
- Wyntree
Property Summary
- Located in the Neely Farm subdivision, 4575 Dairy Way Peachtree Corners GA is a Single Family for sale in Peachtree Corners, GA, 30092. It is listed for $1,050,000 and features 6 beds, 6 baths, and has approximately 0 square feet of living space, and was originally constructed in 1992. The average listing price for Single Family in Peachtree Corners is $845,474. To schedule a showing of MLS#7666714 at 4575 Dairy Way in Peachtree Corners, GA, contact your Windsor Realty agent at 678-395-6700.
Similar Listings Nearby

4575 Dairy Way
Peachtree Corners, GA

