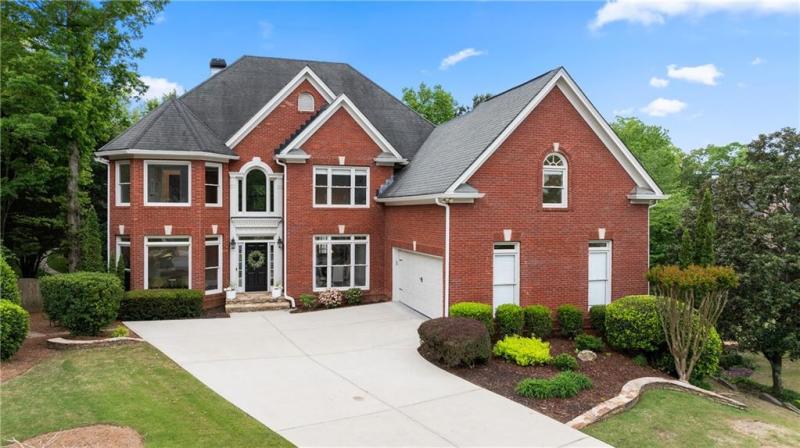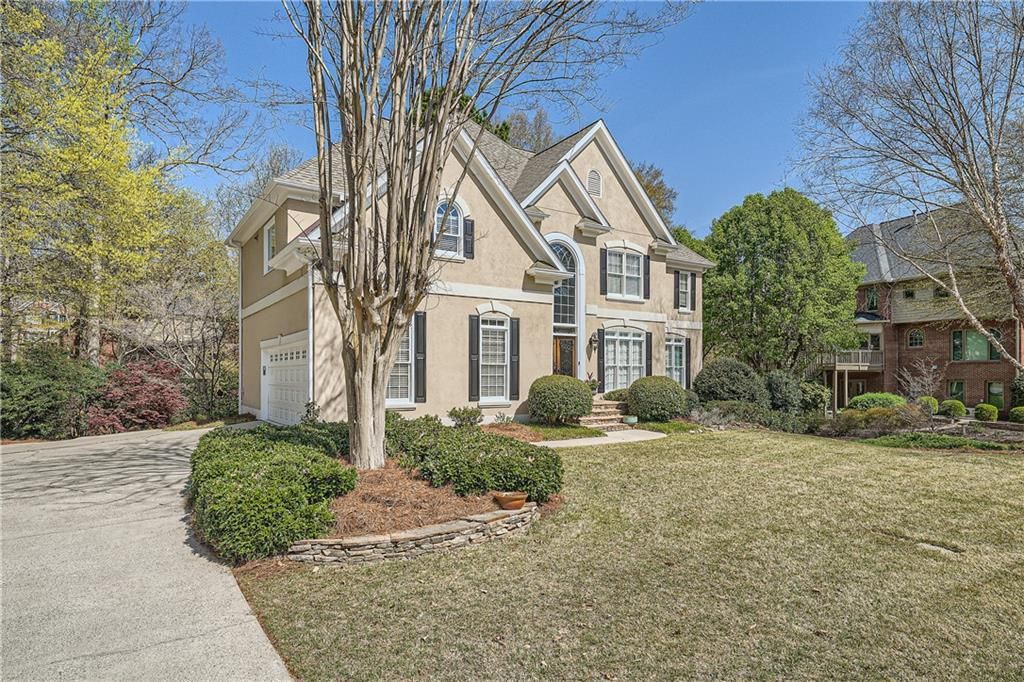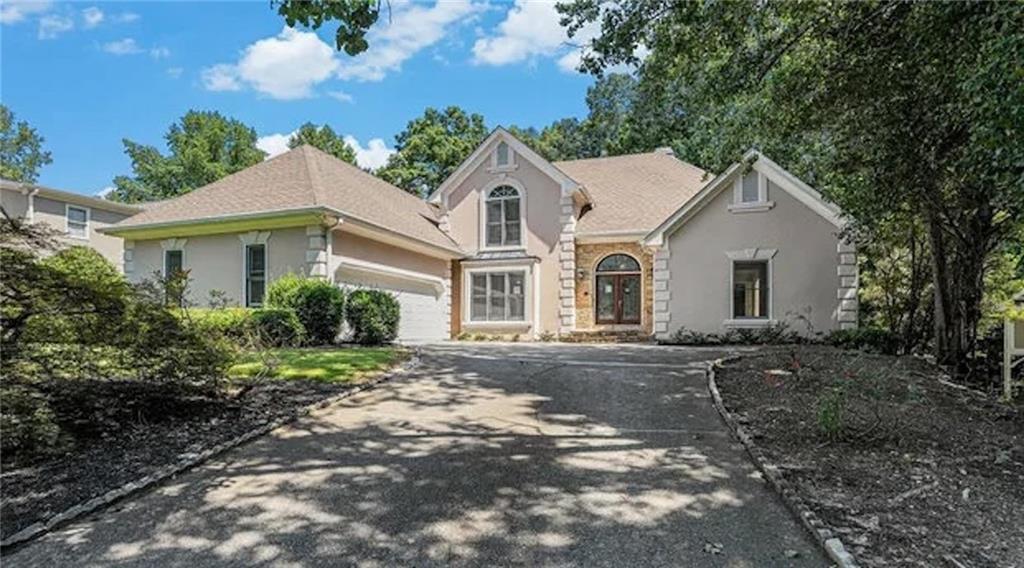Welcome to this beautifully maintained home nestled on a quiet cul-de-sac in the sought-after Riverfield Subdivision of Peachtree Corners. This traditional residence offers an inviting blend of classic charm and modern comfort. Inside, you’ll find hardwood floors throughout the main level, a formal dining room, a cozy living room, and a spacious family room with a fireplace. The kitchen features stainless steel appliances, granite counters, and ample cabinetry, while a dedicated office provides a private workspace. Upstairs, the oversized primary suite includes a walk-in closet and an updated luxurious en-suite bath, with additional bedrooms offering generous space and storage. The finished terrace level is perfect for entertaining or relaxing, with vinyl plank flooring and flexible living space. Step outside to enjoy the spacious screened porch with a fireplace and a peaceful, private backyard. Additional highlights include a two-car garage with new insulated doors and access to exceptional community amenities, including two pools, tennis courts, pickle ball courts and a clubhouse tennis courts. Located near top-rated schools, The Forum shops and dining at Town Center this home truly offers the best of suburban living in one of Peachtree Corners’ most desirable neighborhoods.
Listing Provided Courtesy of Keller Williams Realty Atlanta Partners
Property Details
Price:
$899,000
MLS #:
7586949
Status:
Active
Beds:
4
Baths:
5
Address:
5196 STAVERLY LANE
Type:
Single Family
Subtype:
Single Family Residence
City:
Peachtree Corners
Listed Date:
May 17, 2025
State:
GA
Finished Sq Ft:
4,516
Total Sq Ft:
4,516
ZIP:
30092
Year Built:
1993
Schools
Elementary School:
Simpson
Middle School:
Pinckneyville
High School:
Norcross
Interior
Appliances
Dishwasher, Disposal, Electric Oven, Refrigerator, Gas Water Heater, Microwave, Double Oven, Electric Cooktop
Bathrooms
4 Full Bathrooms, 1 Half Bathroom
Cooling
Central Air
Fireplaces Total
2
Flooring
Ceramic Tile, Hardwood, Laminate
Heating
Central
Laundry Features
Upper Level
Exterior
Architectural Style
Traditional
Community Features
Homeowners Assoc, Near Trails/ Greenway, Playground, Street Lights, Near Schools, Clubhouse, Tennis Court(s), Pickleball, Pool, Sidewalks, Swim Team, Near Shopping
Construction Materials
Brick 3 Sides
Exterior Features
None
Other Structures
None
Parking Features
Garage, Garage Door Opener, Attached, Driveway, Garage Faces Front
Parking Spots
2
Roof
Composition
Security Features
Carbon Monoxide Detector(s), Smoke Detector(s)
Financial
HOA Fee 2
$990
HOA Includes
Maintenance Grounds
Tax Year
2023
Taxes
$7,771
Map
Contact Us
Mortgage Calculator
Similar Listings Nearby
- 4014 Yarrow Bluff
Peachtree Corners, GA$1,150,000
0.90 miles away
- 5485 Amberfield Drive
Peachtree Corners, GA$950,000
0.99 miles away
- 5404 Chaversham Lane
Peachtree Corners, GA$949,900
0.71 miles away
- 5212 Lower Creek Street
Peachtree Corners, GA$949,900
0.37 miles away
- 370 Royal Birkdale Court
Johns Creek, GA$935,000
1.69 miles away
- 630 BUTTERCUP Trace
Johns Creek, GA$925,000
1.99 miles away
- 4210 Gatewood Lane
Peachtree Corners, GA$910,000
0.96 miles away
- 5232 ROKEFIELD Way
Peachtree Corners, GA$890,000
0.47 miles away
- 3875 Grizzard Trail
Peachtree Corners, GA$875,000
1.89 miles away

5196 STAVERLY LANE
Peachtree Corners, GA
LIGHTBOX-IMAGES



































































































































































































































































































































































































































































































































































































































































