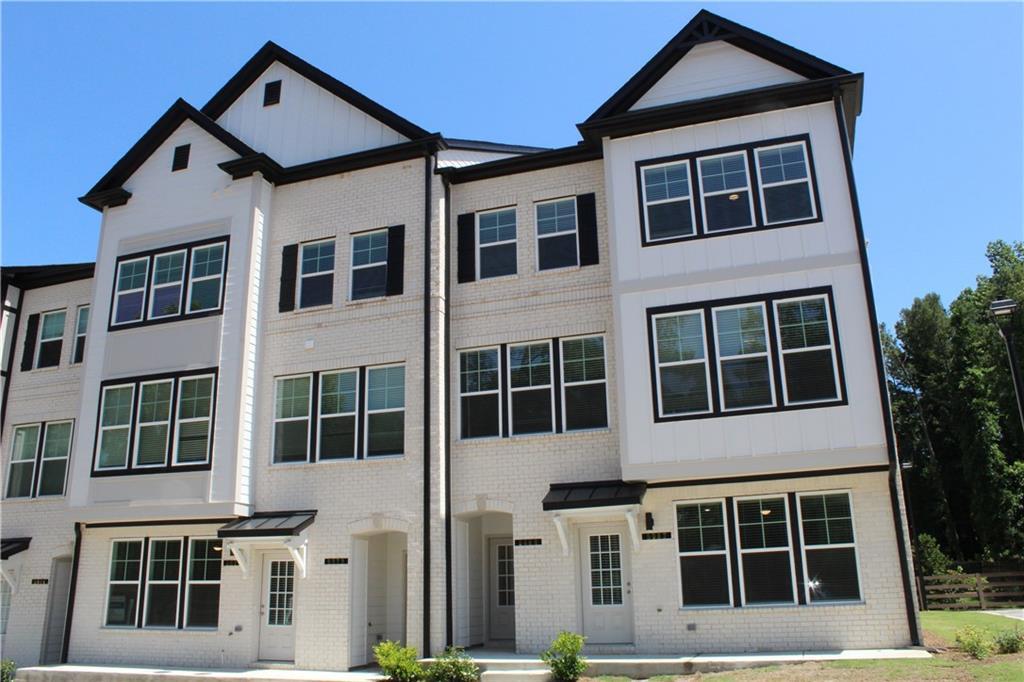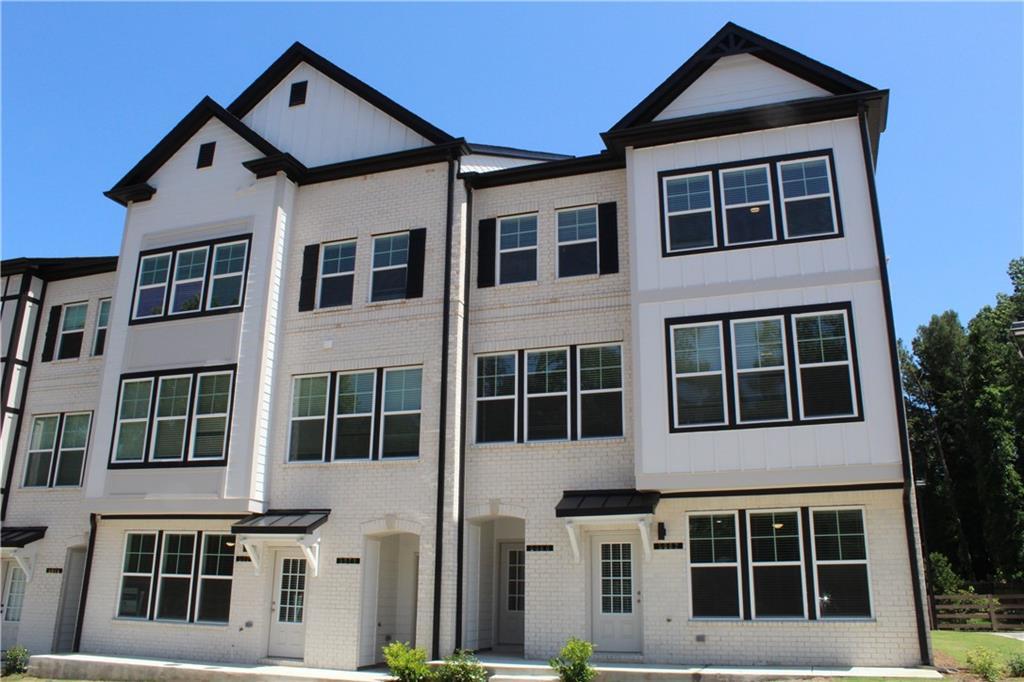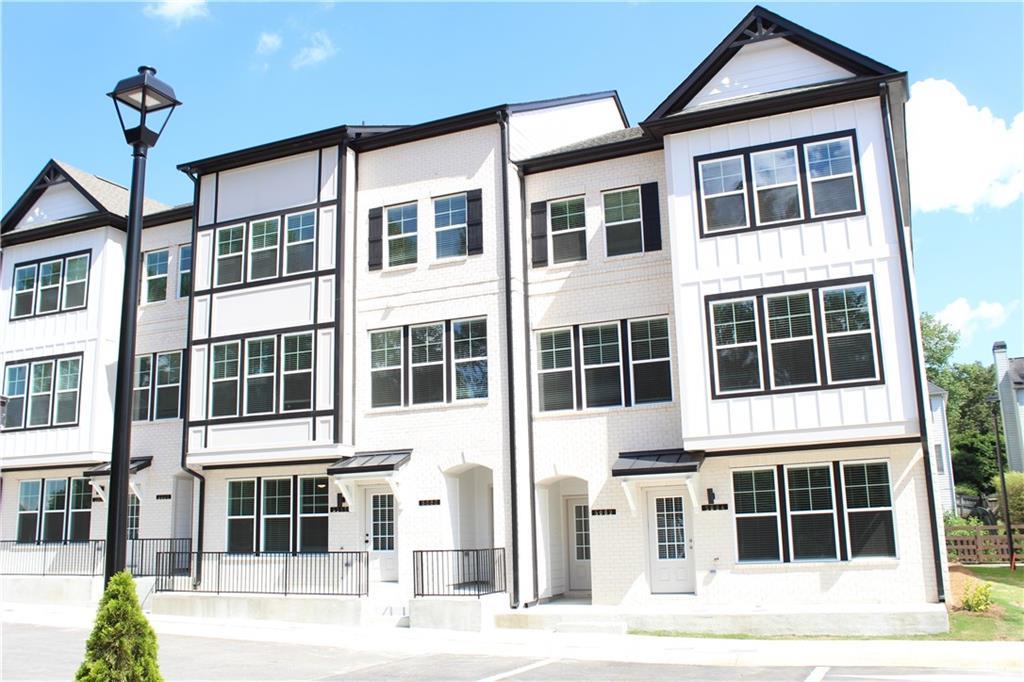Quick Close! Lynnwood A -Discover luxury living at Town Center Overlook by McKinley Homes, nestled conveniently in the heart of Peachtree Corners. This exclusive gated community offers an intimate setting, allowing residents to indulge in the finest condo living while being mere steps away from the upscale dining and shopping experiences of The Forum and Peachtree Corners Town Center. The Lynnwood Plan, a masterpiece of design and comfort, spans three levels and offers 3 bedrooms and 2.5 baths. On the first level, experience the seamless fusion of kitchen, family, and casual dining areas in an open-concept layout, perfect for entertaining guests or simply enjoying everyday life. The kitchen is a chef’s dream w/ pebble gray cabinets & moon white granite counter-topsand peerless brushed nickle faucets, featuring stainless steel appliances,an oversized island, a spacious pantry, and cabinets with soft-close doors and drawers, ensuring both style and functionality. 2nd floor has a wonderful LOFT area/two bedrooms with ceiling fans. Secondary bathroom boast granite counter-top w/ 4″high backspalsh. Retreat to the upper levels where tranquility awaits in the sprawling owner’s retreat. Unwind in the spacious owner’s bath, complete with a upgrade shower tile, double vanity, and a generous walk-in closet, providing the perfect sanctuary to relax and rejuvenate. For a limited time, the seller is offering up to $25,000 towards buyer closing costs and/or rate buydown, making homeownership at Town Center Overlook even more attainable. Additionally, selling brokers will receive a generous $3,000 bonus, adding to the allure of this exceptional community.
Listing Provided Courtesy of McKinley Properties, LLC.
Property Details
Price:
$488,000
MLS #:
7402880
Status:
Pending
Beds:
3
Baths:
3
Address:
5076 Insperon Lane Unit 37
Type:
Condo
Subtype:
Condominium
Subdivision:
Town Center Overlook
City:
Peachtree Corners
Listed Date:
Jun 12, 2024
State:
GA
Finished Sq Ft:
1,912
ZIP:
30092
Year Built:
2023
Schools
Elementary School:
Berkeley Lake
Middle School:
Duluth
High School:
Duluth
Interior
Appliances
Dishwasher, Disposal, Electric Range, Electric Water Heater, Microwave
Bathrooms
2 Full Bathrooms, 1 Half Bathroom
Cooling
Ceiling Fan(s), Electric, Zoned
Flooring
Carpet, Laminate, Wood, Other
Heating
Electric, Zoned
Laundry Features
Laundry Closet, Upper Level
Exterior
Architectural Style
Contemporary, Modern
Community Features
Gated, Homeowners Assoc, Near Schools, Near Shopping, Near Trails/ Greenway, Park, Restaurant, Sidewalks, Street Lights
Construction Materials
Brick Veneer, Cement Siding
Exterior Features
Private Entrance, Rain Gutters
Other Structures
None
Parking Features
Attached, Driveway, Garage, Garage Door Opener, Garage Faces Rear, Electric Vehicle Charging Station(s)
Roof
Composition
Financial
HOA Fee
$200
HOA Frequency
Monthly
HOA Includes
Maintenance Grounds, Maintenance Structure
Initiation Fee
$400
Tax Year
2023
Map
Contact Us
Mortgage Calculator
Similar Listings Nearby
- 5082 Insperon Lane Unit 40
Peachtree Corners, GA$503,600
0.00 miles away
- 5080 Insperon Lane Unit 39
Peachtree Corners, GA$489,347
0.00 miles away
- 5062 Insperon Lane Unit 33
Peachtree Corners, GA$481,020
0.00 miles away
- 5078 Insperon Lane Unit 38
Peachtree Corners, GA$478,520
0.00 miles away

5076 Insperon Lane Unit 37
Peachtree Corners, GA
LIGHTBOX-IMAGES

















































































































































