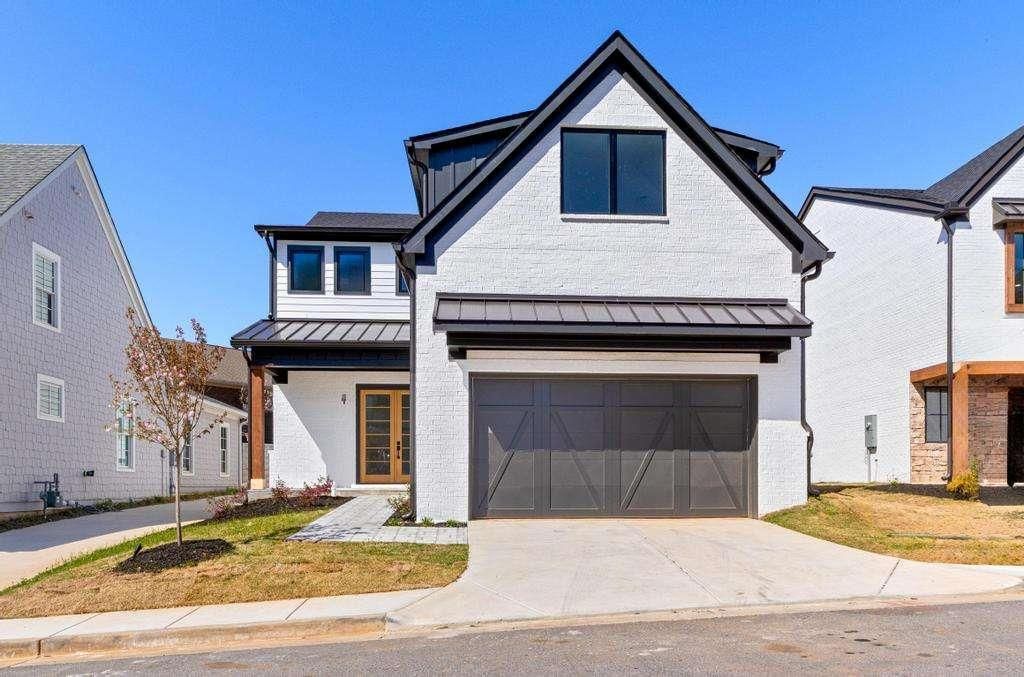Welcome to Peachtree City’s newest upscale mixed-use community, Laurel Brooke, with this 4-bedroom/4.5 bath/bonus room/loft/ vaulted patio all in the McIntosh School District. **Builder is contributing $10,000 towards buyer’s closing cost. Gorgeous hardwood floors throughout the entire house. The main level features an oversized open chef’s kitchen with custom cabinetry, LG Studio Appliances, a beverage station with a micro-fridge, a mini sink, and a wine rack. The living room has vaulted ceilings with cedar beams and wall-to-wall built-ins leading to the four folding livingroom doors. The primary suite on the MAIN LEVEL with oversized glass walk-in shower will not disappoint. Upstairs are three bedrooms and three baths, a bonus room, and an open loft perfect for the flex space. Quality spray foam insulation in the attic for the highest energy efficiency. Preinstalled for auto and cameras. Garage floor complete with commercial grade epoxy flooring. The subdivision boasts charming pocket parks for residents and Peachtree City’s 100+ miles of paved cart paths. Laurel Brooke is Peachtree City’s first mixed-use development, including luxury custom homes, a high-end Condo complex, guest cottages, and a commercial business area. It is conveniently located just minutes from shopping, dining, award-winning Peachtree City schools, and Trilith Studios. It is just 30 minutes from Hartsfield-Jackson Atlanta International Airport!
Current real estate data for Single Family in Peachtree City as of Sep 14, 2025
36
Single Family Listed
73
Avg DOM
$727,760
Avg List Price
Property Details
Price:
$1,150,000
MLS #:
7639251
Status:
Active
Beds:
4
Baths:
5
Type:
Single Family
Subtype:
Single Family Residence
Subdivision:
Laurel Brooke
Listed Date:
Aug 27, 2025
Total Sq Ft:
3,660
Year Built:
2025
Schools
Elementary School:
Huddleston
Middle School:
J.C. Booth
High School:
Mcintosh
Interior
Appliances
Dishwasher, Gas Cooktop, Microwave, Range Hood, Refrigerator, Tankless Water Heater
Bathrooms
4 Full Bathrooms, 1 Half Bathroom
Cooling
Central Air
Fireplaces Total
1
Flooring
Ceramic Tile, Hardwood
Heating
Central
Laundry Features
Laundry Room, Main Level, Mud Room, Sink
Exterior
Architectural Style
Contemporary
Community Features
Guest Suite, Homeowners Assoc, Near Schools, Near Shopping, Near Trails/ Greenway, Park, Sidewalks, Street Lights
Construction Materials
Brick, Brick 4 Sides
Exterior Features
Lighting
Other Structures
None
Parking Features
Attached, Garage, Kitchen Level
Roof
Composition
Security Features
Smoke Detector(s)
Financial
HOA Fee
$1,091
HOA Frequency
Annually
HOA Includes
Trash
Tax Year
2023
Taxes
$1,213
Map
Contact Us
Mortgage Calculator
Community
- Address1240 Hayes Square Peachtree City GA
- SubdivisionLaurel Brooke
- CityPeachtree City
- CountyFayette – GA
- Zip Code30269
Subdivisions in Peachtree City
- Avalon Park
- Belle Grove
- DOVER SQUARE
- Edgewater
- EVERHILL
- Everton
- Everton Villages
- Fairfield Phase 3A
- Fetlock Meadows
- Glenoch neighborhood
- Golfview
- Huntington Place
- Kedron Hills
- Lake Forest Cove
- Laurel Brooke
- N Peachtree Estates
- North Cove
- Ridgelake Condominium
- South Clover Reach
- Spooner Ridge
- The Point at Lake Kedron
- The Rubicon
- Tinsley Mill Village
- Towson Village
- WILKSMOOR WOODS
- Windgate Forest
- Wynnmeade
Property Summary
- Located in the Laurel Brooke subdivision, 1240 Hayes Square Peachtree City GA is a Single Family for sale in Peachtree City, GA, 30269. It is listed for $1,150,000 and features 4 beds, 5 baths, and has approximately 0 square feet of living space, and was originally constructed in 2025. The average listing price for Single Family in Peachtree City is $727,760. To schedule a showing of MLS#7639251 at 1240 Hayes Square in Peachtree City, GA, contact your Windsor Realty agent at 678-395-6700.
Similar Listings Nearby

1240 Hayes Square
Peachtree City, GA

