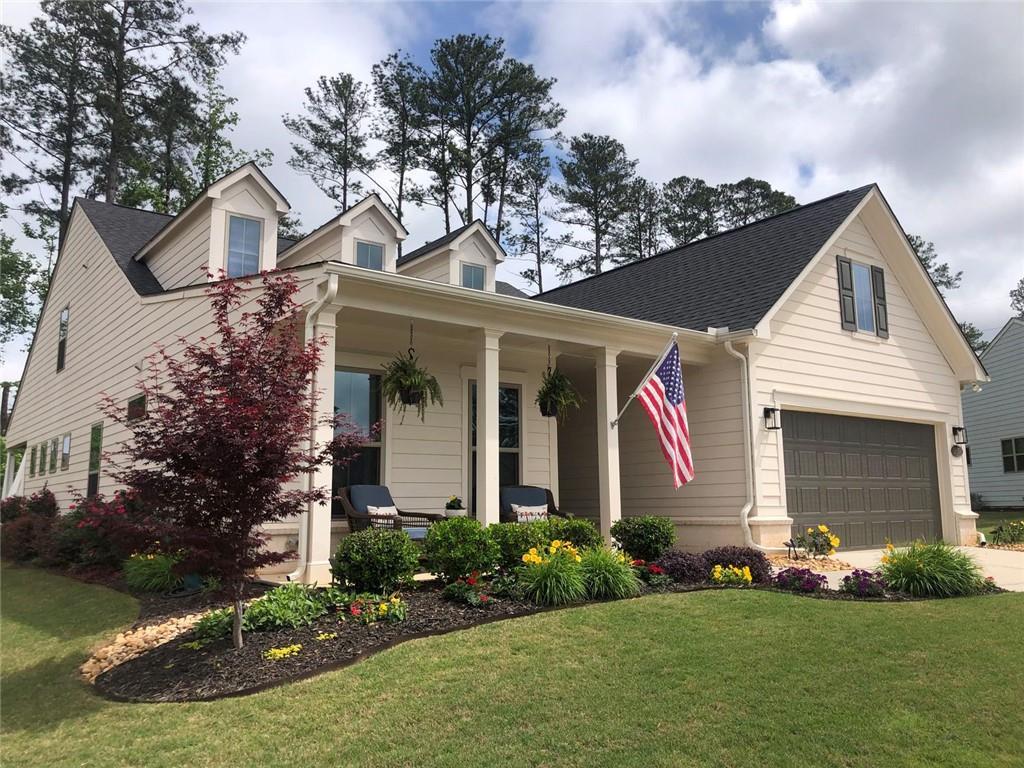MUST SEE IN PERSON! Schedule a showing! PRICED BELOW APPRAISAL : MASTER ON MAIN : RANCH STYLE LIVING WITH BONUS UPSTAIRS MEDIA ROOM AND BEDROOM : UPGRADED KITCHEN ISLAND : EXTRA GARAGE STORAGE : PRIVATE BACKYARD : RECIRCULATING INSTANT HOT WATER : LARGE WALK-IN ATTIC STORAGE : NATURAL GAS LINE STUBBED FOR FIREPLACE : CLUBHOUSE & RESORT-STYLE AMENITIES : Step into this STUNNING, BEAUTIFULLY MAINTAINED OPEN FLOOR PLAN in newly built EVERTON VILLAGES featuring gleaming HARDWOOD FLOORS that flow throughout the main level. The MASTER SUITE on the MAIN LEVEL provides wide accessible and convenient luxurious living with plenty of natural light, double vanity sinks, oversize shower and recirculating instant hot water. The GOURMET KITCHEN OPENS UP TO THE LIVING ROOM and offers a 5-burner gas cooktop, wall oven/microwave, self-closing upgraded cabinets with a GIANT 5’x9′ ISLAND topped with gorgeous FANTASY BROWN LEATHERED MARBLE offering tons of extra workspace, seating and storage. A separate DINING ROOM features custom architectural molding surrounded by a wooded backdrop, a perfect entertaining space. Also on the main level is a SEPARATE OFFICE with French doors for privacy, a LAUNDRY ROOM off the garage with EXTRA CABINETS AND LAUNDRY SINK for extra functionality. Upstairs, a LARGE BONUS LIVING SPACE and 3RD BEDROOM/BATH offer versatility for guests, teenage space or a media room. A highlight of this home is EXTRA STORAGE SPACE featuring a safe WALK-IN 5′ X 33′ ATTIC SPACE to store all those holiday boxes and treasures plus an EXTRA DEEP GARAGE for hobbies and your golf cart! Inside, quiet moments are guaranteed whether inside or on either the FRONT or BACK COVERED PORCHES. Every detail from 5-INCH BASEBOARDS, DIMMERS on all RECESSED LIGHTS allowing you to set the perfect ambiance to 34 WIDE INTERIOR DOORS-reflects quality craftsmanship. Experience the ultimate lifestyle with private entertaining, relaxing with the birds in the backyard or enjoy resort-style amenities with swimming pools, playgrounds, tennis and pickleball courts! Home is minutes from endless choices of shopping and dining via the GOLF CART PATHS. Relax, entertain, and thrive in a home designed for comfort, practicality, and joyful everyday living. HOA dues are paid monthly at $100.
Current real estate data for Single Family in Peachtree City as of Jan 19, 2026
33
Single Family Listed
59
Avg DOM
$815,155
Avg List Price
Property Details
Price:
$633,000
MLS #:
7648130
Status:
Active
Beds:
3
Baths:
3
Type:
Single Family
Subtype:
Single Family Residence
Subdivision:
Everton Villages
Listed Date:
Sep 11, 2025
Total Sq Ft:
2,904
Year Built:
2020
Schools
Elementary School:
Kedron
Middle School:
Flat Rock
High School:
Sandy Creek
Interior
Appliances
Dishwasher, Disposal, Dryer, Gas Cooktop, Gas Water Heater, Microwave, Range Hood, Self Cleaning Oven, Washer
Bathrooms
3 Full Bathrooms
Cooling
Central Air
Flooring
Carpet, Ceramic Tile, Hardwood
Heating
Central, Electric, Natural Gas
Laundry Features
Main Level, Laundry Room, Other
Exterior
Architectural Style
Ranch, Traditional
Community Features
Clubhouse, Homeowners Assoc, Pickleball, Playground, Pool, Street Lights, Tennis Court(s)
Construction Materials
Cement Siding, Other
Exterior Features
Private Yard, Rain Gutters, Storage
Other Structures
None
Parking Features
Garage, Garage Faces Front, Level Driveway
Parking Spots
4
Roof
Composition
Security Features
Smoke Detector(s)
Financial
HOA Fee
$1,200
HOA Frequency
Annually
HOA Includes
Reserve Fund, Swim, Tennis
Tax Year
2024
Taxes
$6,771
Map
Contact Us
Mortgage Calculator
Community
- Address350 Elkins Place Peachtree City GA
- SubdivisionEverton Villages
- CityPeachtree City
- CountyFayette – GA
- Zip Code30269
Subdivisions in Peachtree City
- Avalon Park
- Belle Grove
- DOVER SQUARE
- Edgewater
- EVERHILL
- Everton
- Everton Villages
- Fairfield Phase 3A
- Fetlock Meadows
- Glenoch neighborhood
- Golfview
- Huntington Place
- Kedron Hills
- Lake Forest Cove
- Laurel Brooke
- N Peachtree Estates
- North Cove
- Ridgelake Condominium
- South Clover Reach
- Spooner Ridge
- The Point at Lake Kedron
- The Rubicon
- Tinsley Mill Village
- Towson Village
- WILKSMOOR WOODS
- Windgate Forest
- Wynnmeade
Property Summary
- Located in the Everton Villages subdivision, 350 Elkins Place Peachtree City GA is a Single Family for sale in Peachtree City, GA, 30269. It is listed for $633,000 and features 3 beds, 3 baths, and has approximately 0 square feet of living space, and was originally constructed in 2020. The average listing price for Single Family in Peachtree City is $815,155. To schedule a showing of MLS#7648130 at 350 Elkins Place in Peachtree City, GA, contact your Windsor Realty agent at 678-395-6700.
Similar Listings Nearby

350 Elkins Place
Peachtree City, GA

