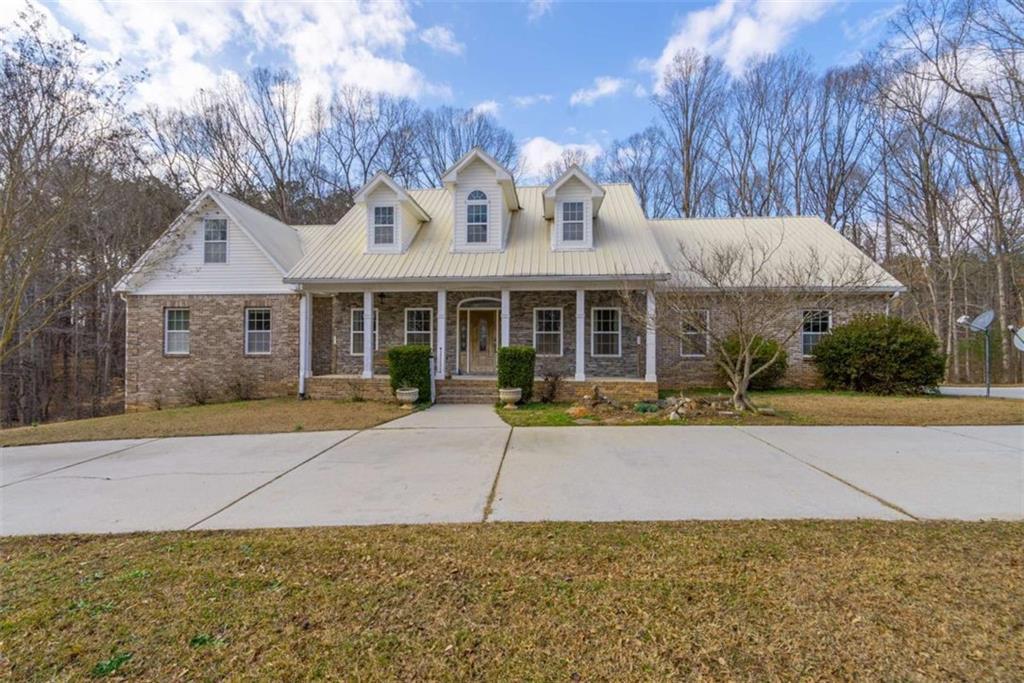Nestled on 10 acres in beautiful Walton County, but located near Monroe, Covington and Conyers. This home offers the perfect blend of space and privacy. Set on a private, wooded lot, the home has a spacious floor plan with beautiful hardwood floors throughout the main level. The oversized primary suite and another bedroom and bath are located on the main floor. A formal dining room and a flex/bedroom are also located on the main level. An oversized front porch leads you to the inviting family room with a charming stone fireplace, while the sunroom off the family room offers additional space for relaxing or entertaining. Kitchen with breakfast room has open views to the family room. Beautiful wood cabinets and a brick backsplash with stainless appliances complete the kitchen area. Large mud room/laundry with cabinets off the garage area. Upstairs, you’ll find 2 very large bedrooms and a flex room or use it as another bedroom. There’s also a spacious media/recreation room to use as you please. A full bathroom completes the upstairs area. The unfinished basement has a workshop area and a finished full bath! A great space to finish as you wish. Enjoy all the peace and quiet on the large back deck overlooking the private yard. This beautiful lot even has a creek on it!
Current real estate data for Single Family in Oxford as of Jan 19, 2026
46
Single Family Listed
84
Avg DOM
$426,480
Avg List Price
Property Details
Price:
$699,900
MLS #:
7522669
Status:
Active
Beds:
4
Baths:
4
Type:
Single Family
Subtype:
Single Family Residence
Subdivision:
Oak Ridge Farms
Listed Date:
Feb 7, 2025
Total Sq Ft:
5,983
Year Built:
2004
Schools
Elementary School:
Walnut Grove – Walton
Middle School:
Youth
High School:
Walnut Grove
Interior
Appliances
Dishwasher, Gas Cooktop, Microwave
Bathrooms
4 Full Bathrooms
Cooling
Central Air
Fireplaces Total
1
Flooring
Carpet, Hardwood, Other
Heating
Central
Laundry Features
Laundry Room, Main Level, Mud Room
Exterior
Architectural Style
Ranch
Community Features
None
Construction Materials
Brick, Brick 4 Sides, Stone
Exterior Features
Private Yard
Other Structures
None
Parking Features
Attached, Garage
Parking Spots
2
Roof
Metal
Security Features
None
Financial
Tax Year
2023
Taxes
$8,160
Map
Contact Us
Mortgage Calculator
Community
- Address550 Oak Ridge Drive Oxford GA
- SubdivisionOak Ridge Farms
- CityOxford
- CountyWalton – GA
- Zip Code30054
Subdivisions in Oxford
- 1.9 Acres
- Broadleaf
- Creekside at Longstreet Circle
- Emory
- Emory Village
- Gum Creek
- Gum Creek Landing
- Gum Crk Lndg Ph 02
- Hall Park
- Highlands of Haynes Creek
- Highlands on Haynes Creek
- Hwy 81N Gum Creek
- Hyatt Farm Prop
- Legacy Downs
- Lojohnville Estates
- Longview
- Longview Creekside
- McGee Place
- No
- NORTHWOOD PHS I
- Oak Ridge Farms
- Oxford Historic
- Regency Park
- Rural
- Stone Lea
- Tabor Forest
- The Gated Estates At Weslyan
- The Gated Estates of Weslyan
- The Gates At Wesleyan
- Wentworth
Property Summary
- Located in the Oak Ridge Farms subdivision, 550 Oak Ridge Drive Oxford GA is a Single Family for sale in Oxford, GA, 30054. It is listed for $699,900 and features 4 beds, 4 baths, and has approximately 0 square feet of living space, and was originally constructed in 2004. The average listing price for Single Family in Oxford is $426,480. To schedule a showing of MLS#7522669 at 550 Oak Ridge Drive in Oxford, GA, contact your Windsor Realty agent at 678-395-6700.
Similar Listings Nearby

550 Oak Ridge Drive
Oxford, GA

