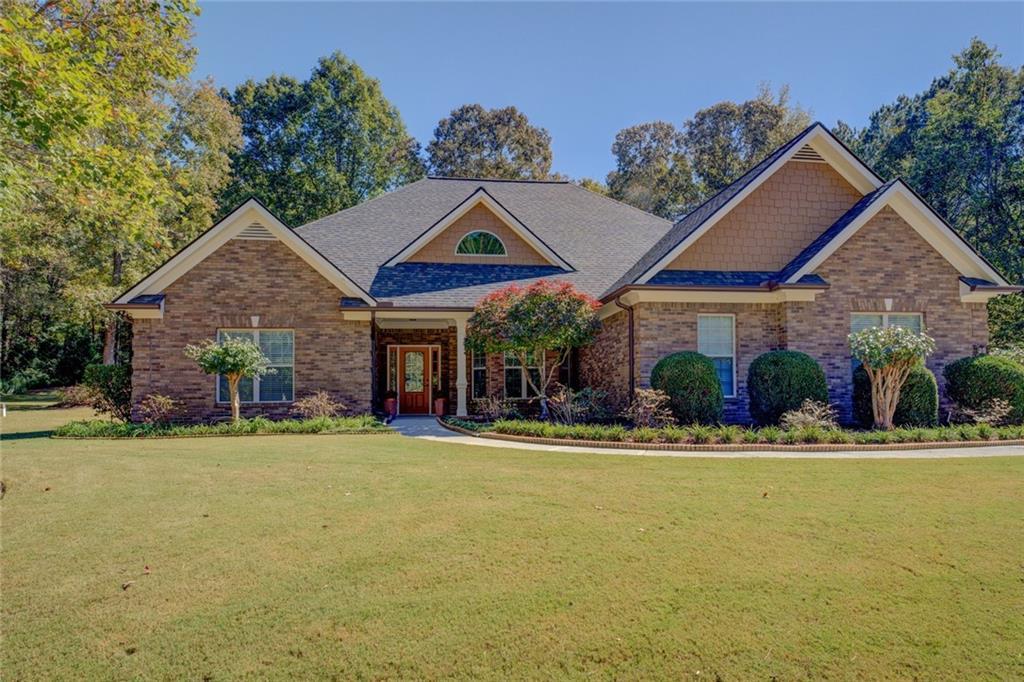Completely renovated from the Studs Up & Priced BELOW Appraised Value! This stunning 4-bedroom, 2.5-bathroom 3-sided brick ranch in the desirable Northwood Subdivision in Oxford offers 2,585 sqft of beautifully remodeled living space on a private & thoughtfully landscaped 1.16-acre lot. Enjoy the comfort of a split bedroom plan, tall ceilings, and premium finishes throughout. Recent updates include: All new drywall, insulation, flooring, paint & trim. Quartz countertops in kitchen & in bathroom vanities. Luxury Vinyl Plank Flooring & Brand-new Carpet. Fresh Interior & Exterior Paint. New 50-gallon water heater. New Roof in 2021. Newer HVAC system. Newly installed 6″ Seamless Gutters. Updated Primary Suite with glass-enclosed tiled shower. Soft-close cabinetry throughout. Epoxy-Finished Garage Floor. Patio, Porch & Front Walkway completed with slip-resistant surface finish. Enjoy peace of mind with pre-wired security monitoring, motion-detecting dusk-to-dawn exterior lighting, and a new LiftMaster garage door opener. Set on a picturesque, manicured lot surrounded by mature trees, this home perfectly combines modern comfort, thoughtful updates, and timeless curb appeal. Truly a basically brand-new home & Move-In Ready! **Act Now & the seller will pay all closing costs with sellers preferred lender! Call Brandi for your appointment & more details!!**
Current real estate data for Single Family in Oxford as of Dec 06, 2025
43
Single Family Listed
92
Avg DOM
$441,535
Avg List Price
Property Details
Price:
$465,000
MLS #:
7669223
Status:
Pending
Beds:
4
Baths:
3
Type:
Single Family
Subtype:
Single Family Residence
Subdivision:
Northwood
Listed Date:
Oct 16, 2025
Total Sq Ft:
2,585
Year Built:
2006
Schools
Elementary School:
Flint Hill
Middle School:
Cousins
High School:
Newton
Interior
Appliances
Dishwasher, Electric Cooktop, Electric Oven, Microwave, Range Hood
Bathrooms
2 Full Bathrooms, 1 Half Bathroom
Cooling
Ceiling Fan(s), Central Air, Electric
Fireplaces Total
1
Flooring
Carpet, Ceramic Tile, Luxury Vinyl
Heating
Central, Electric
Laundry Features
Electric Dryer Hookup, In Hall, Laundry Room
Exterior
Architectural Style
Ranch, Traditional
Community Features
Curbs, Homeowners Assoc, Playground, Pool, Street Lights
Construction Materials
Brick 3 Sides
Exterior Features
Garden, Private Entrance, Private Yard, Rain Gutters
Other Structures
None
Parking Features
Attached, Driveway, Garage, Garage Door Opener, Garage Faces Side, Kitchen Level, Level Driveway
Roof
Composition
Security Features
Carbon Monoxide Detector(s), Fire Alarm
Financial
HOA Fee
$400
HOA Fee 2
$400
HOA Frequency
Annually
HOA Includes
Maintenance Grounds, Swim, Tennis
Tax Year
2024
Taxes
$3,990
Map
Contact Us
Mortgage Calculator
Community
- Address25 Clear Spring Lane Oxford GA
- SubdivisionNorthwood
- CityOxford
- CountyNewton – GA
- Zip Code30054
Subdivisions in Oxford
- 1.9 Acres
- Broadleaf
- Creekside at Longstreet Circle
- Emory
- Emory Village
- Gum Creek
- Gum Creek Landing
- Gum Crk Lndg Ph 02
- Hall Park
- Highlands of Haynes Creek
- Highlands on Haynes Creek
- Hwy 81N Gum Creek
- Hyatt Farm Prop
- Legacy Downs
- Lojohnville Estates
- Longview
- Longview Creekside
- McGee Place
- No
- NORTHWOOD PHS I
- Oak Ridge Farms
- Oxford Historic
- Regency Park
- Rural
- Stone Lea
- Tabor Forest
- The Gated Estates At Weslyan
- The Gated Estates of Weslyan
- The Gates At Wesleyan
- Wentworth
Property Summary
- Located in the Northwood subdivision, 25 Clear Spring Lane Oxford GA is a Single Family for sale in Oxford, GA, 30054. It is listed for $465,000 and features 4 beds, 3 baths, and has approximately 0 square feet of living space, and was originally constructed in 2006. The average listing price for Single Family in Oxford is $441,535. To schedule a showing of MLS#7669223 at 25 Clear Spring Lane in Oxford, GA, contact your Windsor Realty agent at 678-395-6700.
Similar Listings Nearby

25 Clear Spring Lane
Oxford, GA

