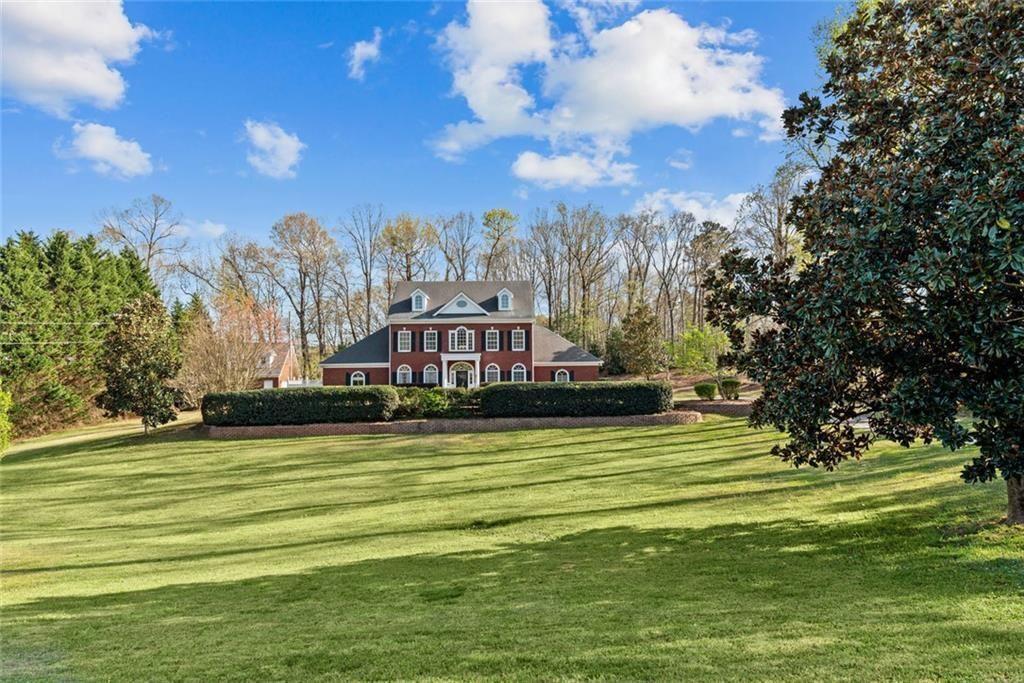168 Jersey Road
Oxford, GA, 30054
$510,000
MOTIVATED SELLER!! BACK ON THE MARKET DUE TO NO FAULT OF SELLER! BUYER COULD NOT OBTAIN FINANCING AS HARD AS THEY TRIED! The wow factor doesn’t just stay outside, it is evident throughout the home. As you enter the home, your eyes will be immediately drawn up by soaring ceilings, bright, two story foyer and blonde solid hardwood floors. Several upgrades have been made. Kitchen remodel includes warm tone granite countertops and all stainless steel smart appliances. For the entertainer at heart, the home’s floor plan will not leave anything to desire. Starting with the kitchen that offers a breakfast area big enough to accommodate a six person table. Should you have a more lively gathering, you and your guests will have enough room to mingle between the living room, an 8+ formal dining room AND a formal living room, and 1/2 bath. The owner’s ensuite is on the main, offering a spacious bedroom and walk-in closet. The Owner’s bathroom has been recently renovated with a generous two head shower and beautiful tile surrounding the soaking tub. If you have a growing family the second floor offers three additional bedrooms and a Jack and Jill bathroom. Do you tend to have long term guests or a teenager wanting privacy, one of the bedrooms has it’s own full bathroom. If any of the younger family members want to host, the loft area will be the perfect place and area to keep them entertained and contained. Are you looking for a home with plenty storage? Then this home will impress you, with a true attached two car garage and an ADDITIONAL detached two car garage, three attics, one big enough to convert into additional living space. Moving on to the exterior grounds, let your green thumb go wild and plant to your heart’s desire. With 1.42 acres of unrestricted land the possibilities are endless. The home’s location is perfect those wanting to get away from the hustle and bustle of the crowded city life and yet it is a mere twenty minutes to great shopping areas. Take advantage of the proximity and potential opportunities of an ever growing area with movie studios and I20 less than 20 minutes away.
Current real estate data for Single Family in Oxford as of Jan 19, 2026
46
Single Family Listed
84
Avg DOM
$426,480
Avg List Price
Property Details
Price:
$510,000
MLS #:
7662750
Status:
Active
Beds:
4
Baths:
4
Type:
Single Family
Subtype:
Single Family Residence
Listed Date:
Oct 8, 2025
Total Sq Ft:
3,196
Year Built:
2001
Schools
Elementary School:
Flint Hill
Middle School:
Cousins
High School:
Newton
Interior
Appliances
Dishwasher, Gas Range, Microwave, Self Cleaning Oven
Bathrooms
3 Full Bathrooms, 1 Half Bathroom
Cooling
Central Air, Other
Flooring
Carpet, Hardwood
Heating
Hot Water, Natural Gas
Laundry Features
Laundry Room
Exterior
Architectural Style
Other
Community Features
None
Construction Materials
Brick 4 Sides, Wood Siding
Exterior Features
Courtyard, Garden, Private Entrance, Private Yard
Other Structures
Workshop
Parking Features
Attached, Garage Door Opener, Detached, Garage Faces Rear, Level Driveway, Storage
Roof
Shingle, Composition
Security Features
Smoke Detector(s)
Financial
Tax Year
2025
Taxes
$4,584
Map
Contact Us
Mortgage Calculator
Community
- Address168 Jersey Road Oxford GA
- SubdivisionNA
- CityOxford
- CountyNewton – GA
- Zip Code30054
Subdivisions in Oxford
- 1.9 Acres
- Broadleaf
- Creekside at Longstreet Circle
- Emory
- Emory Village
- Gum Creek
- Gum Creek Landing
- Gum Crk Lndg Ph 02
- Hall Park
- Highlands of Haynes Creek
- Highlands on Haynes Creek
- Hwy 81N Gum Creek
- Hyatt Farm Prop
- Legacy Downs
- Lojohnville Estates
- Longview
- Longview Creekside
- McGee Place
- No
- NORTHWOOD PHS I
- Oak Ridge Farms
- Oxford Historic
- Regency Park
- Rural
- Stone Lea
- Tabor Forest
- The Gated Estates At Weslyan
- The Gated Estates of Weslyan
- The Gates At Wesleyan
- Wentworth
Property Summary
- Located in the NA subdivision, 168 Jersey Road Oxford GA is a Single Family for sale in Oxford, GA, 30054. It is listed for $510,000 and features 4 beds, 4 baths, and has approximately 0 square feet of living space, and was originally constructed in 2001. The average listing price for Single Family in Oxford is $426,480. To schedule a showing of MLS#7662750 at 168 Jersey Road in Oxford, GA, contact your Windsor Realty agent at 678-395-6700.
Similar Listings Nearby

168 Jersey Road
Oxford, GA

