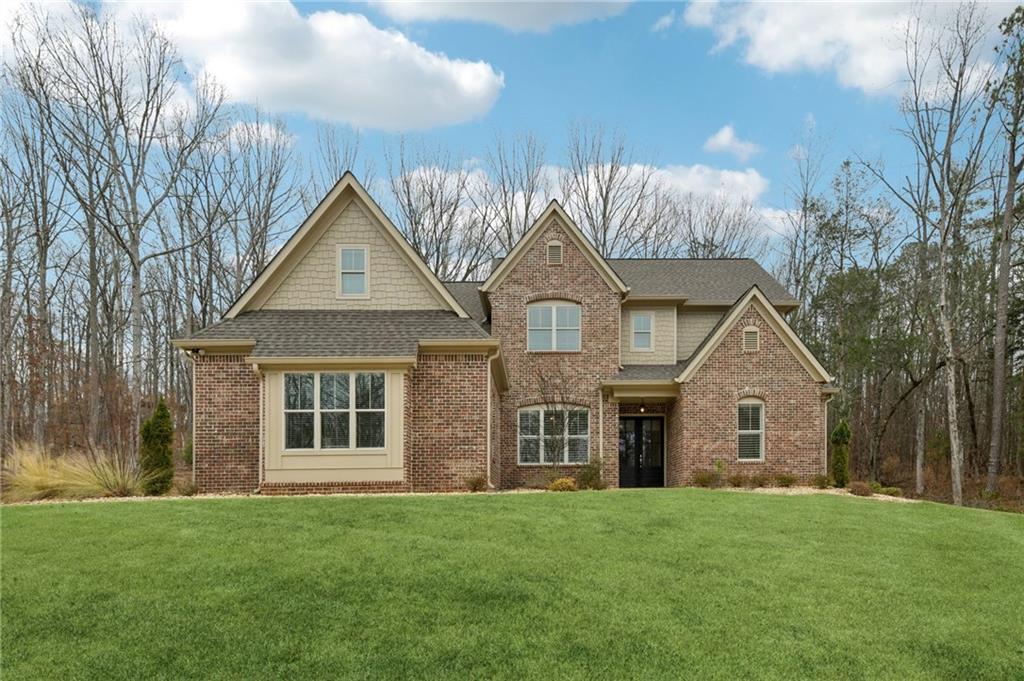MAKE A STATEMENT WITH THIS ONE! Don’t miss this better than new, barely lived in custom-built luxury modern home, nestled in a serene, upscale prestigious neighborhood on 1.38 acres of private land near a cul-de-sac. Designed with both elegance and functionality in mind, this stunning 5-bedroom, 4 and a half bath residence offers exceptional craftsmanship, abundant natural light, and high-end finishes throughout.
The home features four-sided brick construction, hardwood floors, plantation shutters, and custom window shades. The chef-inspired gourmet kitchen is a true showstopper, boasting exquisite marble countertops, a massive island with seating on three sides, and top-of-the-line stainless steel appliances including a refrigerator, dishwasher, double ovens, built-in microwave, and chef’s vent hood. The open-concept layout makes this home ideal for entertaining. Your friends and faimly will love this place!
The luxurious main-level primary suite offers a private retreat with a spa-like bathroom featuring a soaking tub, high end electric shower module, custom vanity mirrors, granite countertops, ample cabinetry, and modern finishes. This home is a rare find with two bedrooms on the main level! The private guest suite with its own full bathroom, perfect for multigenerational living or hosting visitors.
Vaulted ceilings enhance the dining and family rooms, which flow seamlessly to an extended covered patio, ideal for outdoor dining, grilling, or creating your dream outdoor kitchen. The first-floor laundry room adds convenience with a sink, granite countertops, and custom wood cabinetry.
Upstairs, you’ll find two additional bedrooms, two full bathrooms, and a spacious bonus/bedroom room—perfect for a media room, game room, your personal home gym, or entertainment space.
Close to the Horse Park, Cherokee Run Golf Course, Costley Mill Park, Oxford University, and more. This exceptional home offers the perfect balance of luxury, class, privacy, and comfort—ideal for entertaining, hosting guests, or enjoying the peaceful beauty of your personal oasis.
The home features four-sided brick construction, hardwood floors, plantation shutters, and custom window shades. The chef-inspired gourmet kitchen is a true showstopper, boasting exquisite marble countertops, a massive island with seating on three sides, and top-of-the-line stainless steel appliances including a refrigerator, dishwasher, double ovens, built-in microwave, and chef’s vent hood. The open-concept layout makes this home ideal for entertaining. Your friends and faimly will love this place!
The luxurious main-level primary suite offers a private retreat with a spa-like bathroom featuring a soaking tub, high end electric shower module, custom vanity mirrors, granite countertops, ample cabinetry, and modern finishes. This home is a rare find with two bedrooms on the main level! The private guest suite with its own full bathroom, perfect for multigenerational living or hosting visitors.
Vaulted ceilings enhance the dining and family rooms, which flow seamlessly to an extended covered patio, ideal for outdoor dining, grilling, or creating your dream outdoor kitchen. The first-floor laundry room adds convenience with a sink, granite countertops, and custom wood cabinetry.
Upstairs, you’ll find two additional bedrooms, two full bathrooms, and a spacious bonus/bedroom room—perfect for a media room, game room, your personal home gym, or entertainment space.
Close to the Horse Park, Cherokee Run Golf Course, Costley Mill Park, Oxford University, and more. This exceptional home offers the perfect balance of luxury, class, privacy, and comfort—ideal for entertaining, hosting guests, or enjoying the peaceful beauty of your personal oasis.
Current real estate data for Single Family in Oxford as of Jan 19, 2026
46
Single Family Listed
84
Avg DOM
$426,480
Avg List Price
Property Details
Price:
$650,000
MLS #:
7700541
Status:
Active
Beds:
5
Baths:
5
Type:
Single Family
Subtype:
Single Family Residence
Subdivision:
Longview Creekside
Listed Date:
Jan 7, 2026
Total Sq Ft:
3,696
Year Built:
2023
Schools
Elementary School:
Flint Hill
Middle School:
Cousins
High School:
Newton
Interior
Appliances
Dishwasher
Bathrooms
4 Full Bathrooms, 1 Half Bathroom
Cooling
Ceiling Fan(s), Central Air, Electric
Fireplaces Total
1
Flooring
Carpet, Hardwood, Luxury Vinyl
Heating
Central, Electric, Natural Gas
Laundry Features
Laundry Room, Main Level, Mud Room, Sink
Exterior
Architectural Style
Contemporary, Traditional
Community Features
None
Construction Materials
Brick 4 Sides
Exterior Features
Private Yard, Rain Gutters
Other Structures
None
Parking Features
Attached, Garage, Garage Faces Side, Kitchen Level
Roof
Composition
Security Features
None
Financial
Tax Year
2025
Taxes
$6,238
Map
Contact Us
Mortgage Calculator
Community
- Address25 Mountain Crest Drive Oxford GA
- SubdivisionLongview Creekside
- CityOxford
- CountyNewton – GA
- Zip Code30054
Subdivisions in Oxford
- 1.9 Acres
- Broadleaf
- Creekside at Longstreet Circle
- Emory
- Emory Village
- Gum Creek
- Gum Creek Landing
- Gum Crk Lndg Ph 02
- Hall Park
- Highlands of Haynes Creek
- Highlands on Haynes Creek
- Hwy 81N Gum Creek
- Hyatt Farm Prop
- Legacy Downs
- Lojohnville Estates
- Longview
- Longview Creekside
- McGee Place
- No
- NORTHWOOD PHS I
- Oak Ridge Farms
- Oxford Historic
- Regency Park
- Rural
- Stone Lea
- Tabor Forest
- The Gated Estates At Weslyan
- The Gated Estates of Weslyan
- The Gates At Wesleyan
- Wentworth
Property Summary
- Located in the Longview Creekside subdivision, 25 Mountain Crest Drive Oxford GA is a Single Family for sale in Oxford, GA, 30054. It is listed for $650,000 and features 5 beds, 5 baths, and has approximately 0 square feet of living space, and was originally constructed in 2023. The average listing price for Single Family in Oxford is $426,480. To schedule a showing of MLS#7700541 at 25 Mountain Crest Drive in Oxford, GA, contact your Windsor Realty agent at 678-395-6700.
Similar Listings Nearby

25 Mountain Crest Drive
Oxford, GA

