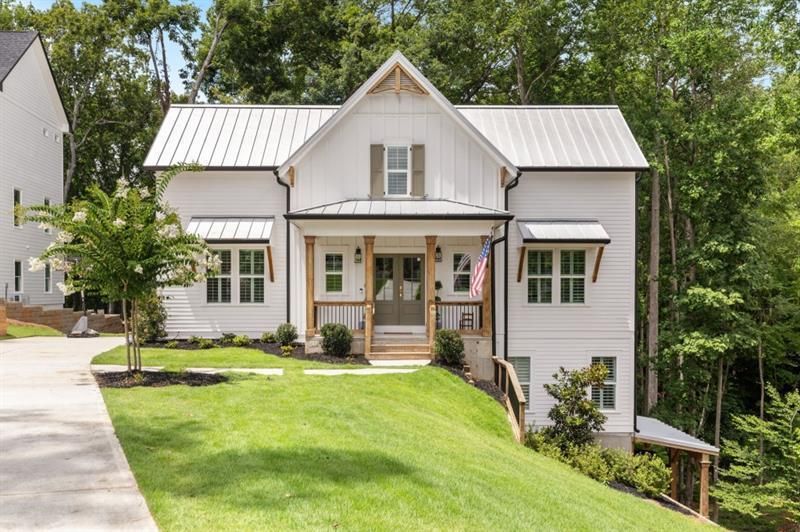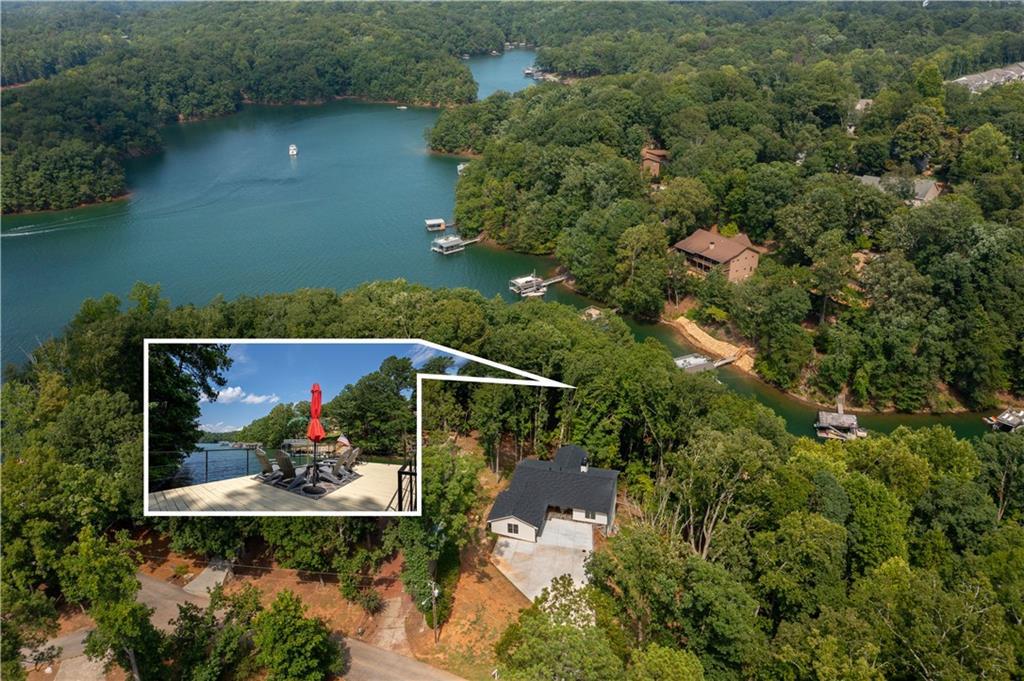Welcome To This Custom Home On Lake Lanier. This Southern Living Home With Full Basement, Tons Of Entertaining Space, Multiple Decks And A Renovated Party Dock Make It The Perfect Home For Lake Season. Located On A Much Sought-After Quiet Peninsula With Wide Open Views For Miles To Enjoy The Beautiful Sunset. No Detail Was Overlooked From The Custom Trim High-End Tile, Plantation Shutters, Gourmet Kitchen, Stone & Cedar Fireplace To The Covered Deck With Outdoor Fireplace. The Kitchen Boasts A Coffee Bar & Beverage Area Including A Beer & Wine Fridge, An Oversized Island And Plenty Of Cabinets. The Back Of The Home Is A Wall Of Windows To Maximize Your View Of The Lake. The Master Bedroom Features A Custom Shiplap Ceiling As Well As A Spa-Like Bathroom With A Clawfoot Tub. Upstairs You Will Find Two Large Guest Bedrooms, Full Bathroom And Laundry Room. You Don’t Want To Miss The Media Area & Bunk Room Complete With Four High-End Bunks. Be Sure And Check Out The Finished Basement With A Full Bathroom And A Huge Storage Area. After Enjoying A Day of Fun At The Lake, You Will Find The Convenient Covered Parking Spot For Your Golf Cart Just Off The Side Of The House. The Dock Permit Allows For A 32×32 Double Slip Dock Which Is A Huge Perk On The Lake. New Interior Paint, Lawn Improvements & Underground Fence For Pets.
Listing Provided Courtesy of RE/MAX Around Atlanta
Property Details
Price:
$1,100,000
MLS #:
7527517
Status:
Active Under Contract
Beds:
4
Baths:
5
Address:
4415 Shellie Lane
Type:
Single Family
Subtype:
Single Family Residence
Subdivision:
Lake Lanier Private Dock
City:
Oakwood
Listed Date:
Feb 19, 2025
State:
GA
Total Sq Ft:
3,104
ZIP:
30566
Year Built:
2021
Schools
Elementary School:
Oakwood
Middle School:
West Hall
High School:
West Hall
Interior
Appliances
Dishwasher, Disposal, Dryer, Electric Range, Microwave, Refrigerator, Washer
Bathrooms
4 Full Bathrooms, 1 Half Bathroom
Cooling
Ceiling Fan(s), Heat Pump
Fireplaces Total
2
Flooring
Carpet, Hardwood
Heating
Heat Pump
Laundry Features
In Hall, Laundry Room, Upper Level
Exterior
Architectural Style
Cottage, Craftsman, Farmhouse
Community Features
None
Construction Materials
Cedar, Hardi Plank Type, Wood Siding
Exterior Features
Rain Gutters
Other Structures
None
Parking Features
Driveway
Roof
Metal
Security Features
Carbon Monoxide Detector(s), Smoke Detector(s)
Financial
Tax Year
2023
Taxes
$6,025
Map
Contact Us
Mortgage Calculator
Similar Listings Nearby
- 4735 Log Cabin Road
Gainesville, GA$1,275,000
0.49 miles away
- 5853 Ridgetop Drive
Gainesville, GA$1,275,000
1.25 miles away
- 3766 Cresswind Parkway SW
Gainesville, GA$1,175,000
1.48 miles away
- 5560 Hidden Harbor Trail
Gainesville, GA$1,055,000
1.21 miles away
- 4337 MOUNTAIN VIEW Road
Oakwood, GA$999,900
0.78 miles away
- 4974 Goddards Ford Road
Gainesville, GA$900,000
1.56 miles away
- 3418 Cresswind Parkway SW
Gainesville, GA$859,900
1.82 miles away
- 5252 Trudy Circle
Gainesville, GA$849,900
1.40 miles away
- 4075 Fincher Drive
Gainesville, GA$805,000
0.69 miles away

4415 Shellie Lane
Oakwood, GA
LIGHTBOX-IMAGES





































































































































































































































































































































































































































































































































































































































































