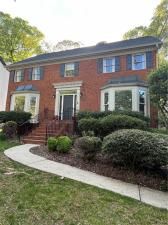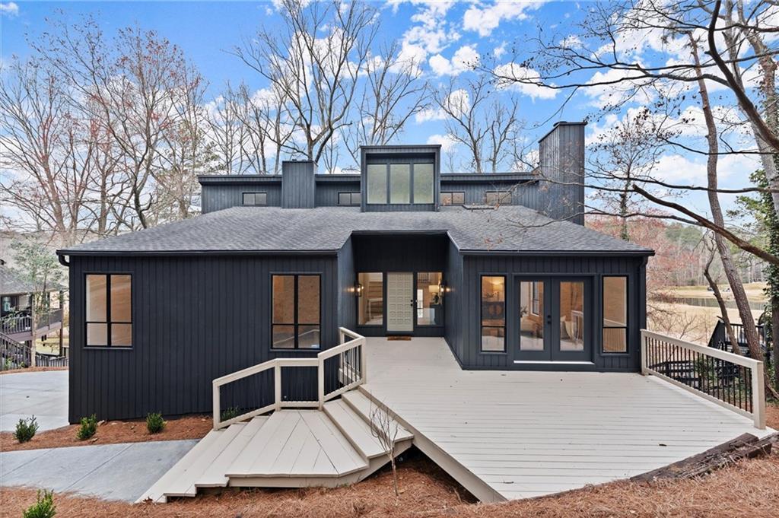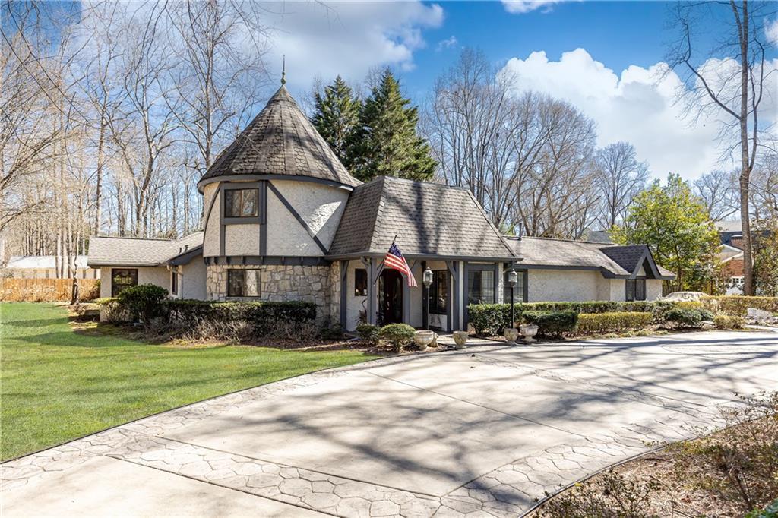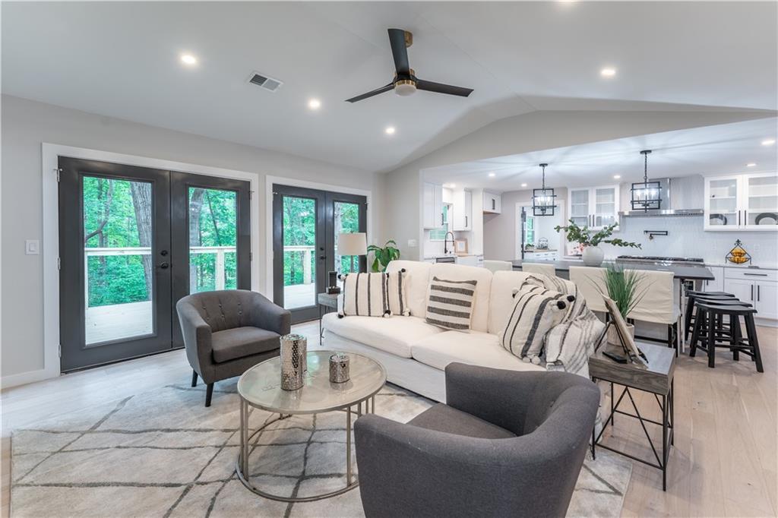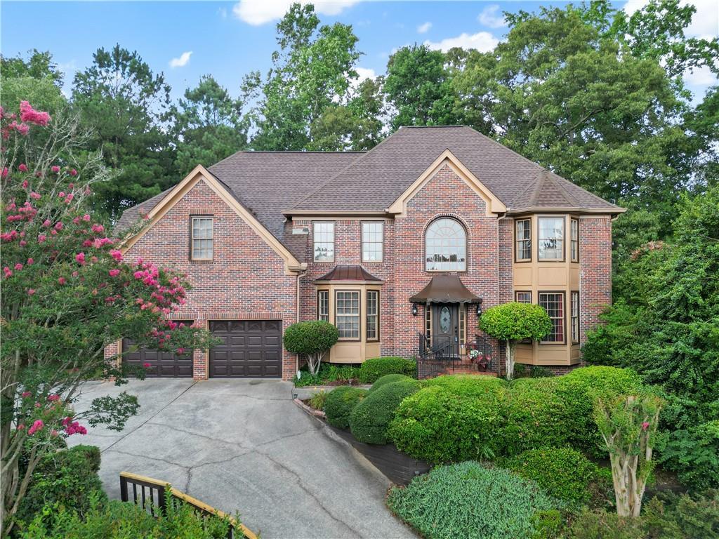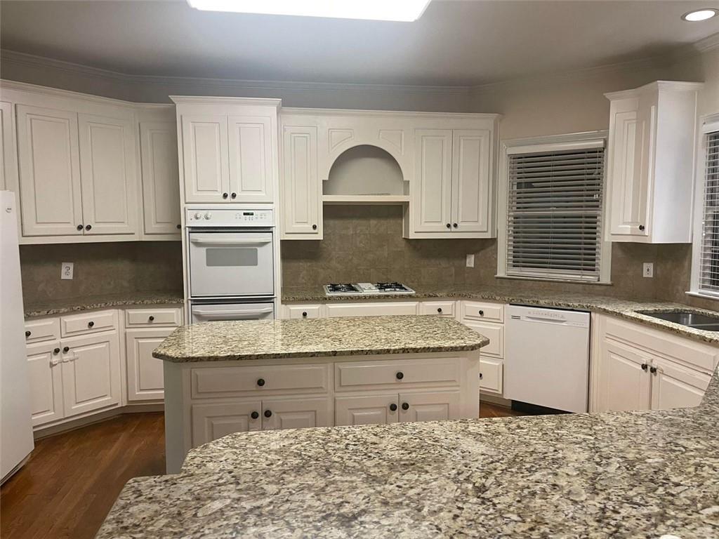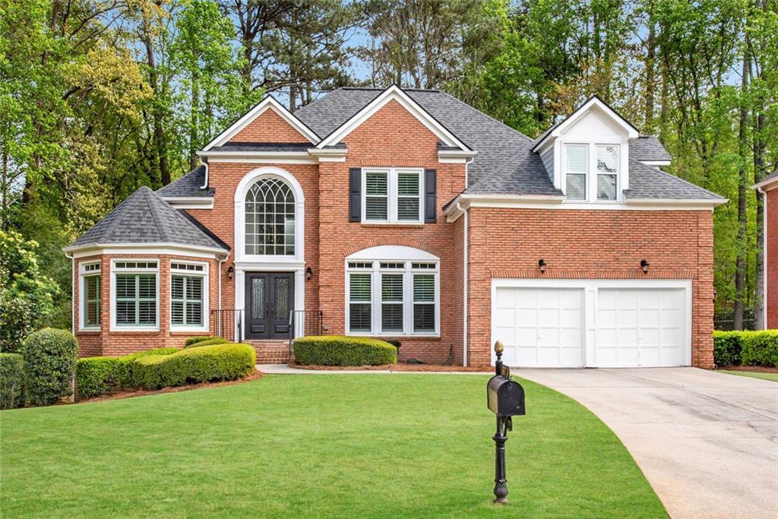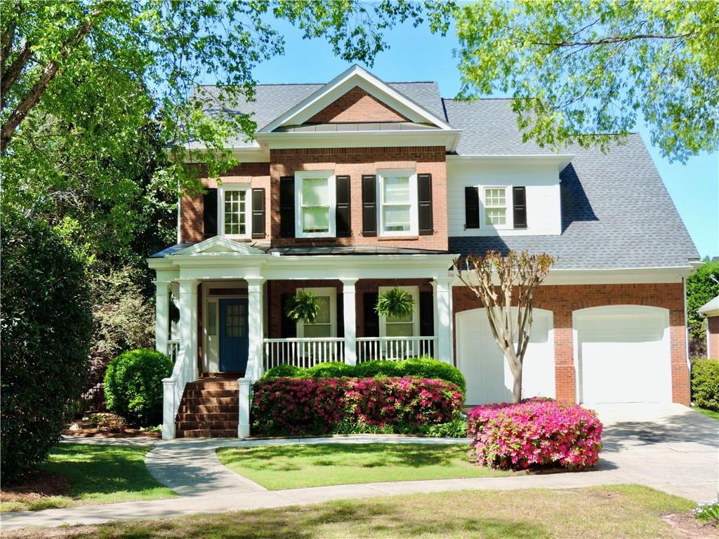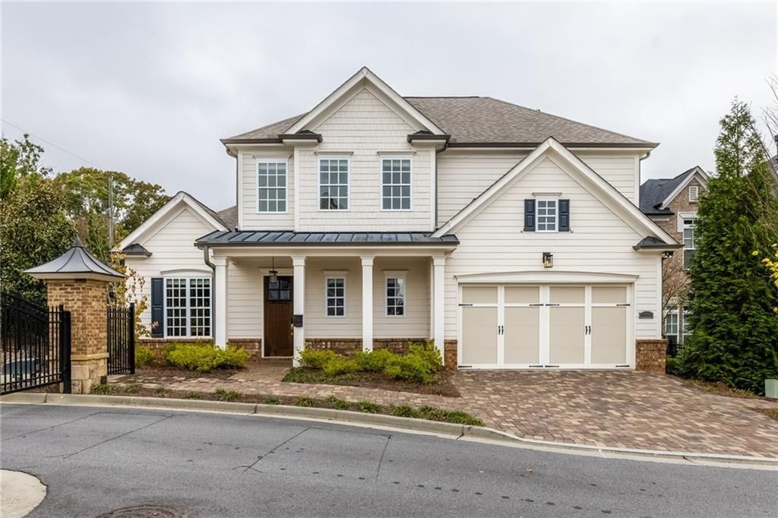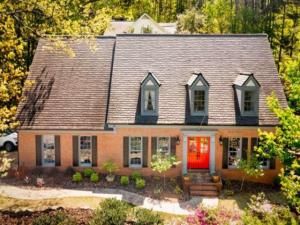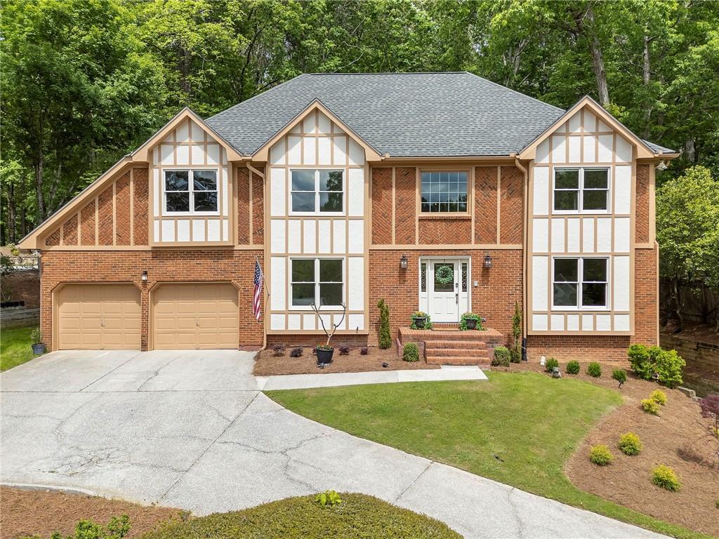|| COMPLETELY UPDATED || || NEW ARCHITECTURAL SHINGLE ROOF (2021) || || RENOVATED BATHROOMS || || FINISHED BASEMENT || || TOP-RATED SIMPSON ELEMENTARY || WALK TO PINCKNEYVILLE MIDDLE || || VOLUNTARY HOA W/ OPTIONAL SWIM/TENNIS || || TRANSFERABLE HOME WARRANTY ||
** What You’ll See **
Natural light floods through the SUNROOM WINDOWS, spilling into the open layout where the UPDATED KITCHEN, WOOD-BURNING FIREPLACE, and SPACIOUS FAMILY ROOM connect effortlessly. You’ll notice NEW CARPET UPSTAIRS (2021), HARDWOOD FLOORS in the hallway and stairs, and the stunning transformation of all three bathrooms—especially the LUXURIOUSLY RENOVATED MAIN HALL BATH and PRIMARY SUITE’S NEW TUB AND SHOWER (2025). Outside, the FENCED BACKYARD offers a serene escape, bordered by mature trees and full of possibility.
*** What You’ll Hear **
Hear kids laughing from the FINISHED BASEMENT, quiet moments shared by the FIREPLACE, and peaceful backyard mornings with birdsong overhead. The neighborhood is calm, with occasional greetings from neighbors or the distant bounce of a pickleball at the PRIVATE CLUB COURTS just down the street.
** What You’ll Feel **
Feel the comfort of a SMOKE-FREE, well-insulated home, with ENERGY STAR APPLIANCES keeping temperatures just right year-round. There’s a sense of ease and security in knowing that all the hard work—ROOF, FLOORING, FIXTURES, PAINT, BATHS—has already been done. The flow of the downstairs invites gatherings, while upstairs remains your private retreat.
** What You’ll Experience **
You’ll walk your kids to PINCKNEYVILLE MIDDLE, then head to THE FORUM OR PEACHTREE CORNERS TOWN CENTER for coffee, shopping, or dinner. Weekends mean tennis or pickleball at PEACHTREE STATION SWIM & TENNIS CLUB, or workouts at LIFETIME ATHLETIC nearby. The VOLUNTARY HOA keeps things light-touch while maintaining a connected, friendly feel.
** What You’ll See **
Natural light floods through the SUNROOM WINDOWS, spilling into the open layout where the UPDATED KITCHEN, WOOD-BURNING FIREPLACE, and SPACIOUS FAMILY ROOM connect effortlessly. You’ll notice NEW CARPET UPSTAIRS (2021), HARDWOOD FLOORS in the hallway and stairs, and the stunning transformation of all three bathrooms—especially the LUXURIOUSLY RENOVATED MAIN HALL BATH and PRIMARY SUITE’S NEW TUB AND SHOWER (2025). Outside, the FENCED BACKYARD offers a serene escape, bordered by mature trees and full of possibility.
*** What You’ll Hear **
Hear kids laughing from the FINISHED BASEMENT, quiet moments shared by the FIREPLACE, and peaceful backyard mornings with birdsong overhead. The neighborhood is calm, with occasional greetings from neighbors or the distant bounce of a pickleball at the PRIVATE CLUB COURTS just down the street.
** What You’ll Feel **
Feel the comfort of a SMOKE-FREE, well-insulated home, with ENERGY STAR APPLIANCES keeping temperatures just right year-round. There’s a sense of ease and security in knowing that all the hard work—ROOF, FLOORING, FIXTURES, PAINT, BATHS—has already been done. The flow of the downstairs invites gatherings, while upstairs remains your private retreat.
** What You’ll Experience **
You’ll walk your kids to PINCKNEYVILLE MIDDLE, then head to THE FORUM OR PEACHTREE CORNERS TOWN CENTER for coffee, shopping, or dinner. Weekends mean tennis or pickleball at PEACHTREE STATION SWIM & TENNIS CLUB, or workouts at LIFETIME ATHLETIC nearby. The VOLUNTARY HOA keeps things light-touch while maintaining a connected, friendly feel.
Listing Provided Courtesy of Duffy Realty of Atlanta
Property Details
Price:
$730,000
MLS #:
7571625
Status:
Active
Beds:
4
Baths:
3
Address:
4577 Stilson Circle
Type:
Single Family
Subtype:
Single Family Residence
Subdivision:
Peachtree Station
City:
Norcross
Listed Date:
May 1, 2025
State:
GA
Finished Sq Ft:
4,105
Total Sq Ft:
4,105
ZIP:
30092
Year Built:
1982
Schools
Elementary School:
Simpson
Middle School:
Pinckneyville
High School:
Norcross
Interior
Appliances
Dishwasher, Disposal, Dryer, E N E R G Y S T A R Qualified Appliances, Gas Range, Gas Water Heater, Microwave, Range Hood, Refrigerator, Self Cleaning Oven, Washer
Bathrooms
2 Full Bathrooms, 1 Half Bathroom
Cooling
Central Air, Attic Fan, Ceiling Fan(s)
Fireplaces Total
1
Flooring
Carpet, Ceramic Tile, Hardwood
Heating
Central
Laundry Features
Main Level, Laundry Room, Other
Exterior
Architectural Style
Colonial, Traditional
Community Features
Tennis Court(s), Homeowners Assoc, Near Schools, Near Shopping, Pool, Pickleball
Construction Materials
Wood Siding, Brick 3 Sides, Brick
Exterior Features
Lighting, Private Yard
Other Structures
None
Parking Features
Garage, Garage Door Opener, Garage Faces Side
Parking Spots
2
Roof
Composition
Security Features
Carbon Monoxide Detector(s), Security Lights
Financial
HOA Fee
$99
HOA Frequency
Annually
Initiation Fee
$1,000
Tax Year
2024
Taxes
$7,598
Map
Contact Us
Mortgage Calculator
Similar Listings Nearby
- 8700 Mount Rushmore Drive
Alpharetta, GA$925,000
1.86 miles away
- 4210 Gatewood Lane
Peachtree Corners, GA$910,000
1.69 miles away
- 3875 Grizzard Trail
Peachtree Corners, GA$889,000
1.20 miles away
- 4509 Marchbolt Court
Peachtree Corners, GA$875,000
0.94 miles away
- 5501 EDGERTON Drive
Peachtree Corners, GA$870,450
0.48 miles away
- 6070 Poplar Spring Drive
Peachtree Corners, GA$830,000
1.46 miles away
- 3706 Village Walk Drive
Peachtree Corners, GA$815,000
1.44 miles away
- 5300 Whitaker Street
Peachtree Corners, GA$815,000
1.75 miles away
- 3485 Aubusson Trace
Johns Creek, GA$785,000
1.95 miles away
- 5830 Wilbanks Drive
Peachtree Corners, GA$750,000
0.77 miles away

4577 Stilson Circle
Norcross, GA
LIGHTBOX-IMAGES

