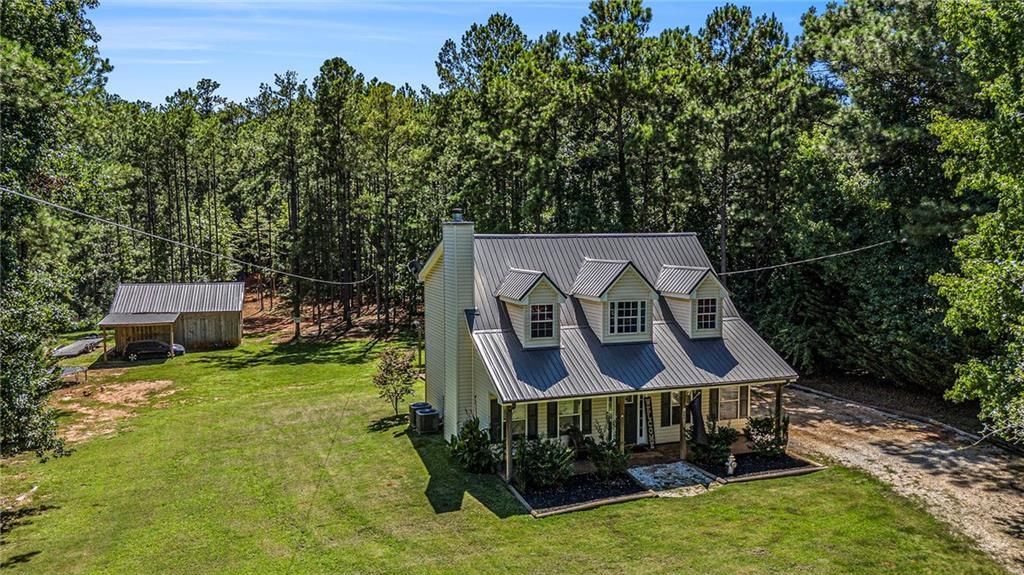Welcome to this charming Monticello home, offering the perfect blend of Southern charm, modern comfort, and peaceful privacy. Upon entry, you’re greeted by soaring vaulted ceilings and a striking staircase leading to the upstairs guest suites. The main level features a spacious owner’s suite complete with a walk-in closet and a double vanity bathroom. The open-concept family room flows seamlessly into the kitchen, providing scenic views of the property—an ideal space for relaxing or entertaining. Durable wood-look tile flooring extends throughout the main level, combining style and practicality. Upstairs, you’ll find two generously sized guest rooms, each with dual closets, and a shared full bathroom. Step outside to your private rear porch and backyard retreat, perfect for cookouts or relaxing evenings around the fire pit. A portion of the yard has been clear-cut and fenced, making it an excellent area for pets or small livestock. A standout feature of this property is the impressive 30′ x 20′ workshop with POWER—ideal for hobbyists, professionals, or anyone in need of serious workspace. It’s built on a concrete slab engineered to accommodate an automotive lift and includes a second entrance off Cook Road for added accessibility.
Additionally, a 10′ x 10′ utility building provides extra storage or workspace. Located just minutes from downtown Monticello and only half a mile from a public boat slip on Jackson Lake, this home offers both convenience and tranquility. Recent updates include an updated roof and HVAC system within the past couple of years, and a brand-new water heater installed this year. Don’t miss your chance to make this exceptional property your own!
Additionally, a 10′ x 10′ utility building provides extra storage or workspace. Located just minutes from downtown Monticello and only half a mile from a public boat slip on Jackson Lake, this home offers both convenience and tranquility. Recent updates include an updated roof and HVAC system within the past couple of years, and a brand-new water heater installed this year. Don’t miss your chance to make this exceptional property your own!
Current real estate data for Single Family in Monticello as of Dec 16, 2025
33
Single Family Listed
115
Avg DOM
209
Avg $ / SqFt
$539,427
Avg List Price
Property Details
Price:
$365,000
MLS #:
7620551
Status:
Active
Beds:
3
Baths:
2
Type:
Single Family
Subtype:
Single Family Residence
Subdivision:
Ocmulgee Gate
Listed Date:
Jul 23, 2025
Total Sq Ft:
1,778
Year Built:
2006
Schools
Elementary School:
Jasper County
Middle School:
Jasper County
High School:
Jasper County
Interior
Appliances
Dishwasher, Dryer, Electric Oven, Microwave, Refrigerator, Washer, Other
Bathrooms
2 Full Bathrooms
Cooling
Central Air
Fireplaces Total
1
Flooring
Hardwood, Luxury Vinyl
Heating
Central
Laundry Features
Main Level
Exterior
Architectural Style
Traditional
Community Features
None
Construction Materials
Aluminum Siding
Exterior Features
None
Other Structures
Workshop
Parking Features
Driveway
Parking Spots
3
Roof
Metal
Security Features
None
Financial
Tax Year
2024
Taxes
$2,804
Map
Contact Us
Mortgage Calculator
Community
- Address23 Erskine Drive Monticello GA
- SubdivisionOcmulgee Gate
- CityMonticello
- CountyJasper – GA
- Zip Code31064
Subdivisions in Monticello
Property Summary
- Located in the Ocmulgee Gate subdivision, 23 Erskine Drive Monticello GA is a Single Family for sale in Monticello, GA, 31064. It is listed for $365,000 and features 3 beds, 2 baths, and has approximately 0 square feet of living space, and was originally constructed in 2006. The average price per square foot for Single Family listings in Monticello is $209. The average listing price for Single Family in Monticello is $539,427. To schedule a showing of MLS#7620551 at 23 Erskine Drive in Monticello, GA, contact your Windsor Realty agent at 678-395-6700.
Similar Listings Nearby

23 Erskine Drive
Monticello, GA

