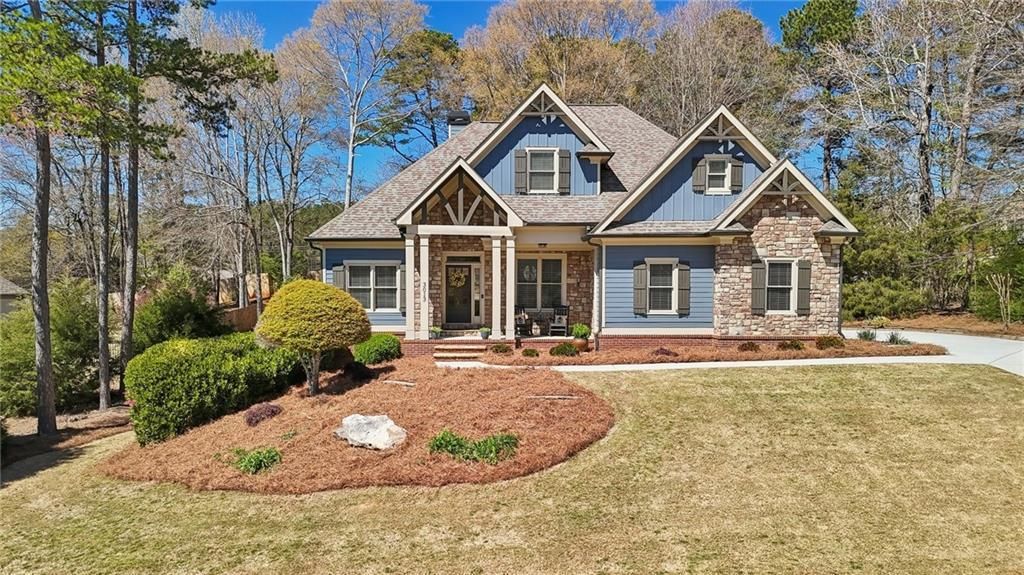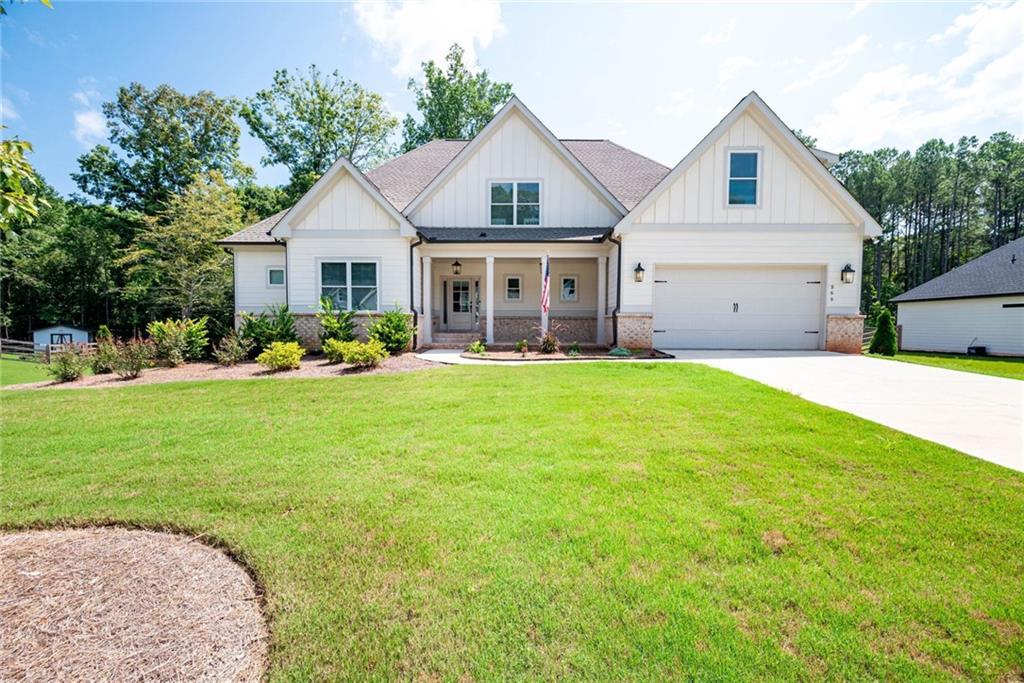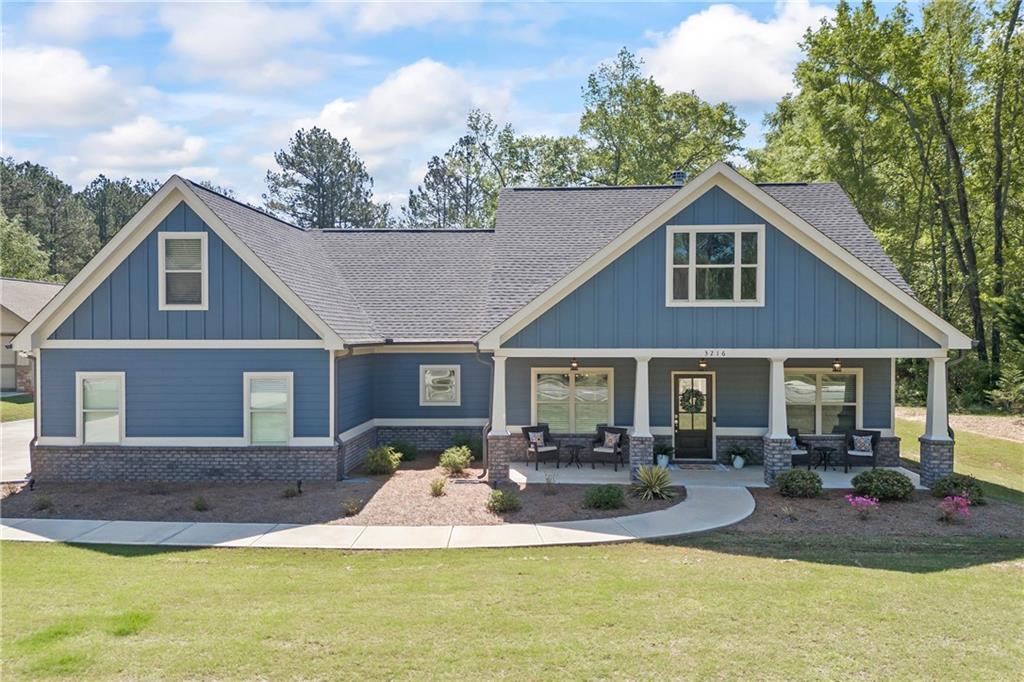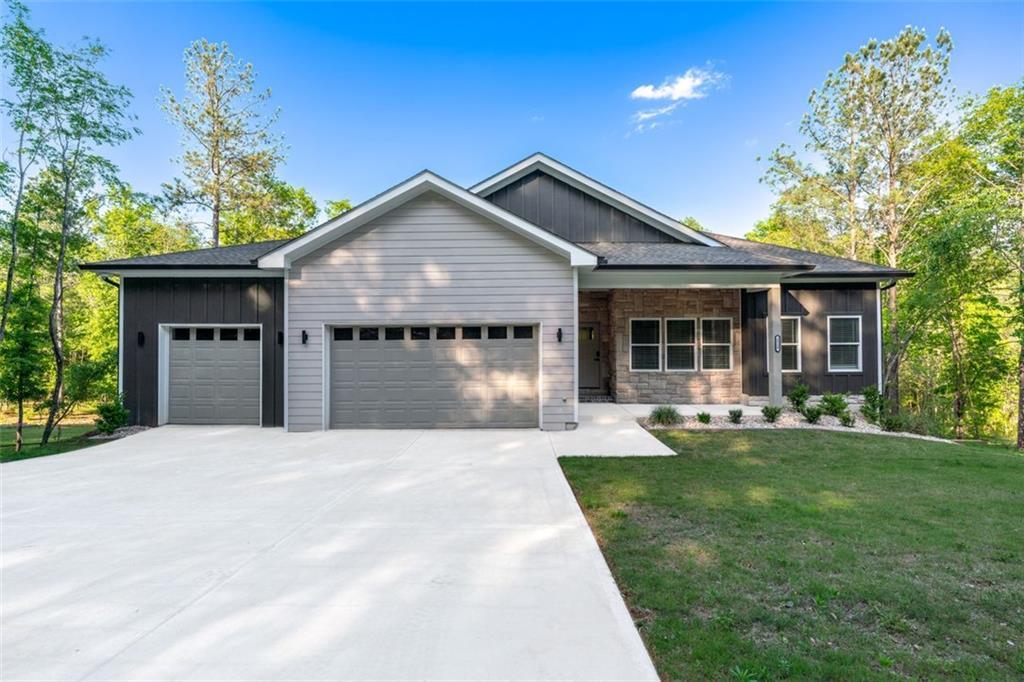Private Retreat on 4.1 Acres with Pool, Pole Barn & Stunning Features – Loganville, GA
Tucked away 1,800 feet off the road for the ultimate privacy, this serene 4.1-acre estate in Loganville offers a rare blend of rustic charm, modern updates, and tranquil outdoor living. A stone-lined driveway welcomes you to this one-of-a-kind property—your own peaceful retreat just minutes from town.
Step inside to discover beautiful sand and finish hardwood floors, a cozy family room with a wood-burning stove, and a sunroom with a warm wooden ceiling—the perfect spot for morning coffee or evening relaxation. The eat-in kitchen features granite countertops, tile backsplash, and glass-front accent cabinets, all just steps from the formal dining room, ideal for entertaining.
Main-level living includes two bedrooms and a full bath, with one room perfect for a home office or guest suite. Upstairs, the spacious master suite offers a full bath and a large walk-in closet, plus an additional bedroom or flex space for your needs.
Enjoy peace of mind with all-new Pella windows, new gutters with covers, and a brand-new metal roof. The laundry room on the main level features stylish sliding barn doors.
Outdoor living truly shines here—with extensive landscaping including raised garden beds, blueberry bushes, birdhouses, and a charming she-shed/potting shed with glass details. The refreshing above-ground pool is surrounded by a multi-level party deck, perfect for summer fun, and comes with all pool products included.
A 2-car carport and pole barn provide ample space for tools, toys, and storage.
Whether you’re looking to garden, entertain, or simply unwind in a private setting, this Loganville gem has it all. Come experience the lifestyle you’ve been dreaming of!
Tucked away 1,800 feet off the road for the ultimate privacy, this serene 4.1-acre estate in Loganville offers a rare blend of rustic charm, modern updates, and tranquil outdoor living. A stone-lined driveway welcomes you to this one-of-a-kind property—your own peaceful retreat just minutes from town.
Step inside to discover beautiful sand and finish hardwood floors, a cozy family room with a wood-burning stove, and a sunroom with a warm wooden ceiling—the perfect spot for morning coffee or evening relaxation. The eat-in kitchen features granite countertops, tile backsplash, and glass-front accent cabinets, all just steps from the formal dining room, ideal for entertaining.
Main-level living includes two bedrooms and a full bath, with one room perfect for a home office or guest suite. Upstairs, the spacious master suite offers a full bath and a large walk-in closet, plus an additional bedroom or flex space for your needs.
Enjoy peace of mind with all-new Pella windows, new gutters with covers, and a brand-new metal roof. The laundry room on the main level features stylish sliding barn doors.
Outdoor living truly shines here—with extensive landscaping including raised garden beds, blueberry bushes, birdhouses, and a charming she-shed/potting shed with glass details. The refreshing above-ground pool is surrounded by a multi-level party deck, perfect for summer fun, and comes with all pool products included.
A 2-car carport and pole barn provide ample space for tools, toys, and storage.
Whether you’re looking to garden, entertain, or simply unwind in a private setting, this Loganville gem has it all. Come experience the lifestyle you’ve been dreaming of!
Listing Provided Courtesy of Keller Williams Realty Atl Partners
Property Details
Price:
$489,000
MLS #:
7618242
Status:
Active Under Contract
Beds:
4
Baths:
2
Address:
1602 Tipperary Circle
Type:
Single Family
Subtype:
Single Family Residence
Subdivision:
Tipperary Estates
City:
Monroe
Listed Date:
Jul 18, 2025
State:
GA
Total Sq Ft:
2,321
ZIP:
30656
Year Built:
1983
Schools
Elementary School:
Walker Park
Middle School:
Carver
High School:
Monroe Area
Interior
Appliances
Dishwasher, Gas Cooktop, Gas Oven, Microwave, Range Hood, Refrigerator, Self Cleaning Oven, Washer
Bathrooms
2 Full Bathrooms
Cooling
Ceiling Fan(s), Central Air, Heat Pump
Fireplaces Total
1
Flooring
Hardwood
Heating
Heat Pump, Propane
Laundry Features
In Hall, Laundry Room, Main Level
Exterior
Architectural Style
Traditional
Community Features
None
Construction Materials
Vinyl Siding
Exterior Features
Garden, Private Entrance, Rain Gutters
Other Structures
Barn(s)
Parking Features
Carport
Roof
Metal
Security Features
Security Lights
Financial
Tax Year
2024
Taxes
$1,370
Map
Contact Us
Mortgage Calculator
Similar Listings Nearby
- 804 Spring Creek Way
Monroe, GA$620,950
1.44 miles away
- 828 Spring Creek Way
Monroe, GA$619,900
1.56 miles away
- 3013 Sweetwater Trail
Monroe, GA$599,800
1.11 miles away
- 1812 Middleton Court
Monroe, GA$580,000
0.74 miles away
- 605 Whiporwill Cove
Monroe, GA$579,900
1.50 miles away
- 569 White Oak Way
Monroe, GA$575,000
1.68 miles away
- 3216 Greyfield Way
Monroe, GA$550,000
0.95 miles away
- 1135 BIRCH Way
Loganville, GA$519,780
1.53 miles away
- 2529 Aniki Bee Drive
Monroe, GA$494,900
0.57 miles away
- 1803 Christians Place
Monroe, GA$489,900
1.85 miles away

1602 Tipperary Circle
Monroe, GA
LIGHTBOX-IMAGES






























































































































































































































































































































































































