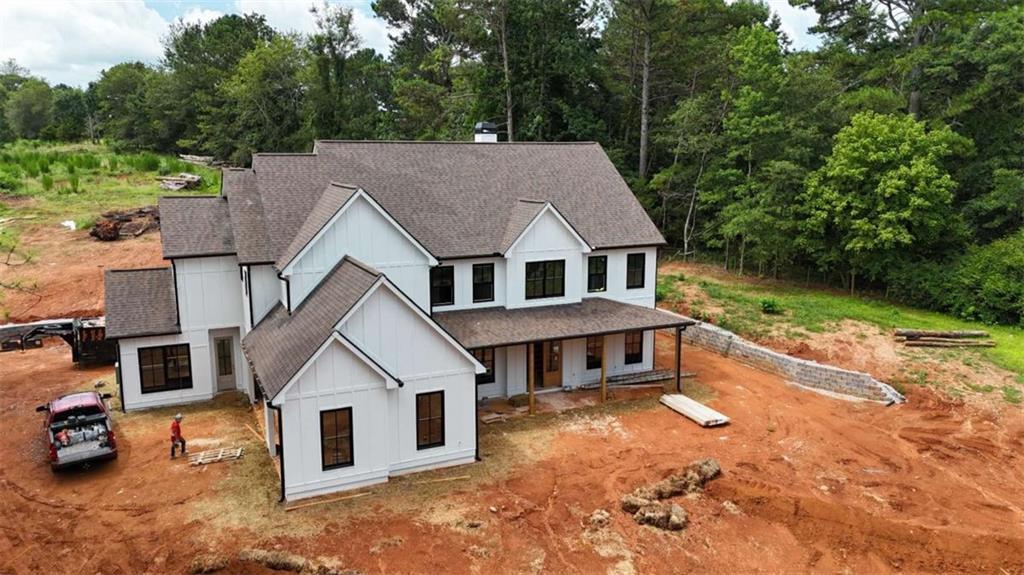Welcome to this exquisite modern farmhouse, a brand-new construction set on a private 2.04-acre lot with no subdivision. Featuring 5 bedrooms, 3 full bathrooms, and 2 half baths, this home offers over 4,000 square feet of thoughtfully designed living space, blending luxury, comfort, and timeless style. The main floor showcases a spacious open-concept layout, with soaring ceilings and large windows that bathe the home in natural light. A gourmet kitchen serves as the heart of the home, complete with high-end stainless steel appliances, a generous walk-in pantry, custom cabinetry, and a large center island perfect for entertaining. Adjacent to the kitchen, the family room with a cozy fireplace opens to a covered deck ideal for outdoor dining or relaxing. The formal dining room and living room create a welcoming space for gatherings, while a dedicated home office offers a quiet, private workspace. The main level also includes a guest bedroom with a full bathroom nearby, a mudroom with built-in cubbies, a powder room, and a large 3-car garage. Upstairs, you’ll find the luxurious owner’s suite with a spa-inspired bathroom featuring a freestanding soaking tub, an oversized walk-in European shower, dual vanities, and an expansive walk-in closet. Three additional bedrooms with walk-in closets, two full bathrooms, a second powder room, and a generous laundry room complete the second level. The property offers endless outdoor possibilities-ideal for adding a pool, garden, or entertainment area-while enjoying total privacy and serenity. Built with premium finishes and energy-efficient systems throughout. Estimated Completion: Late August 2025
Current real estate data for Single Family in Monroe as of Dec 05, 2025
226
Single Family Listed
76
Avg DOM
168
Avg $ / SqFt
$579,391
Avg List Price
Property Details
Price:
$950,000
MLS #:
7670785
Status:
Active
Beds:
5
Baths:
5
Type:
Single Family
Subtype:
Single Family Residence
Listed Date:
Oct 9, 2025
Total Sq Ft:
4,219
Year Built:
2025
Schools
Elementary School:
Walker Park
Middle School:
Carver
High School:
Monroe Area
Interior
Appliances
Dishwasher, Double Oven, Electric Water Heater, Microwave
Bathrooms
3 Full Bathrooms, 2 Half Bathrooms
Cooling
Central Air, Electric
Fireplaces Total
1
Flooring
Carpet, Ceramic Tile, Hardwood
Heating
Central, Electric, Forced Air
Laundry Features
Laundry Room, Upper Level
Exterior
Architectural Style
Traditional
Community Features
None
Construction Materials
Other
Exterior Features
Private Yard
Other Structures
None
Parking Features
Garage
Parking Spots
3
Roof
Other
Security Features
Fire Alarm, Smoke Detector(s)
Financial
Tax Year
2024
Taxes
$832
Map
Contact Us
Mortgage Calculator
Community
- Address426 Stock Gap Road Monroe GA
- SubdivisionNone
- CityMonroe
- CountyWalton – GA
- Zip Code30656
Subdivisions in Monroe
- Alcovy Bluffs
- Alcovy Estates
- Alcovy Lakes
- Ansley Forest
- Atha Woods
- Belle Woode Estates
- Belmont
- Bradley Gin
- Briarwood
- Bridgeport Park
- Brookland Commons
- Brooks Crossing
- Brushcreek
- Chapman Grove Estate
- Chapman Grove Estates
- Charleston Heights
- Clearwater estate
- Clubside Estates
- Columns At Providence
- Creekside
- Creekside Manor
- Dean Hill
- Deer Creek
- Deer Creek-li
- Downs At Ammons Bridge
- Downtown Monroe
- Dutch Crossing
- Emerald Springs
- Estates at Dean Hill Farms
- Evergreen Estates
- Fields at Alcovy Mountain
- Fox Valley
- Glen Cove
- Grand Haven @ Alcovy Mountain
- Grand Haven At Alcov
- Grand Haven at Alcovy Mountain
- GRAND HAVEN AT ALCOVY MTN
- Grapevine Estates
- Green Acres
- Hawthorne Station
- High Grove
- Highgrove
- HIGHLAND CREEK
- Jefferson Plantation
- Jewel Ridge
- Lakeshore Estates
- Legacy Estates
- Legends
- Lexington Ridge
- Madison Davis
- Madison Davis PRD
- Magnolia Ridge
- Maple Place
- Maplewood- Phase I
- McLeods Estates
- Meadow Walk
- Meadowbrook
- Meadowood
- Meadows Farm
- Meadows Farm Sub
- Mill Farm Place
- Monroe
- Monroe Area
- Monroe Cotton Mills
- Monroe Nbhd/Spot
- Morgans Crossing
- Mountain View Est
- Oaks At Mill Creek
- Oaks At Millcreek
- Orchard at Bold Springs
- OVERLOOK OF MONROE
- Palmer Place
- Parker Estates 8
- Perry Place
- Pine Acres
- Pine Valley
- Pine View Estates
- Providence Club
- Quail Creek
- RESERVE AT FLAT CREEK
- RETREAT @ MILL CREEK
- River Bluff
- River Green Estates
- Riverside Estates
- Saint Martin Estates
- Saint Regis
- Shadow Wood
- Skyview Estates
- SOUTHERN HILLS
- Spring Creek
- Spring Place
- St Ives
- St Martin Estates
- St. Martin Estates
- Stewart Lake
- Stewart Manor
- Stonecreek
- Stonegate at Bold Springs
- Subdivision
- SWEETBRIAR
- Tanglewood
- Tanners Brest Li
- The Downs at Ammons Bridge
- The Fields At Alcovy Mtn
- The Highlands
- The Oaks at Alcovy
- The Providence Club
- The Springs
- Thompson Mill Forest
- Tilley Trace
- Wall Street Apartments
- Walton Mill Village
- Walton Mills
- Waltons Mill Village
- Wellington
- Wellington Manor
- Westchester
- Wildwood Estates
- Windfield Place
- Woodlake
Property Summary
- Located in the None subdivision, 426 Stock Gap Road Monroe GA is a Single Family for sale in Monroe, GA, 30656. It is listed for $950,000 and features 5 beds, 5 baths, and has approximately 0 square feet of living space, and was originally constructed in 2025. The average price per square foot for Single Family listings in Monroe is $168. The average listing price for Single Family in Monroe is $579,391. To schedule a showing of MLS#7670785 at 426 Stock Gap Road in Monroe, GA, contact your Windsor Realty agent at 678-395-6700.
Similar Listings Nearby

426 Stock Gap Road
Monroe, GA

