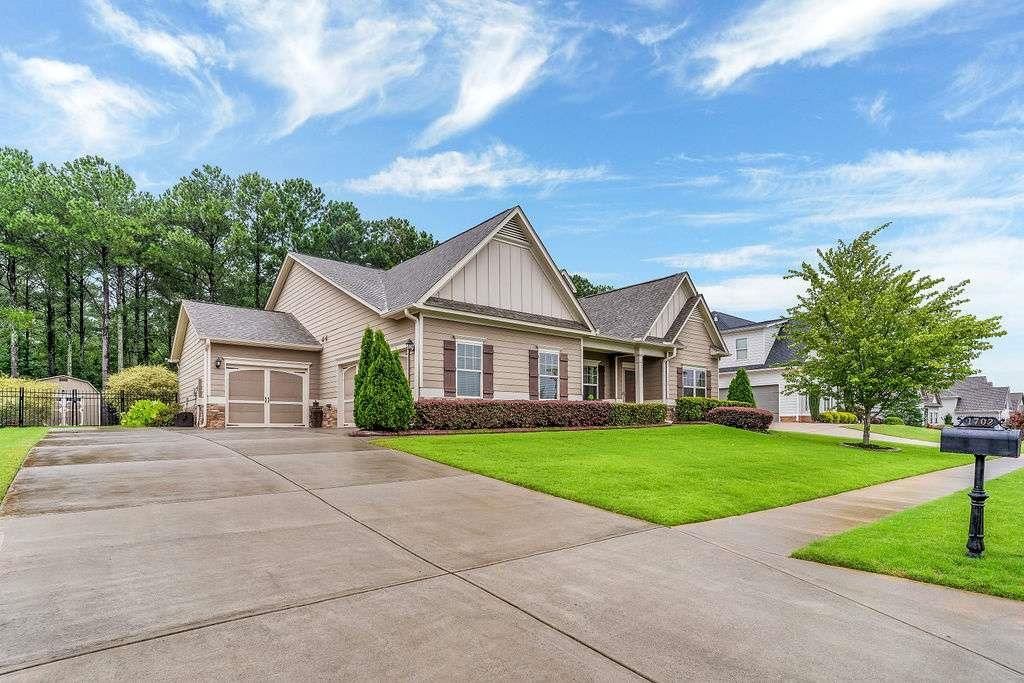Discover unparalleled comfort and style in this beautifully appointed ranch-style home, nestled in one of Walton County’s most desirable neighborhoods. Offering the ease of main-level living, this residence features a luxurious Owner’s Suite and thoughtfully designed spaces with high-end finishes throughout. Gleaming hardwood floors welcome you from the foyer, flowing seamlessly to the main living areas. Just across from the dining room, a private two-bedroom suite with two full baths and its own entrance provides the perfect retreat for guests or multi-generational living. The dining room, or flexible living space, allows for elegant entertaining or personalized use. The gourmet kitchen impresses with 42-inch soft-close cabinetry with dovetail drawers, stainless steel appliances, a massive island with breakfast bar, and an inviting eat-in area overlooking the family room with striking coffered ceilings. A screened-in porch extends the living space, offering year-round enjoyment and views of the expansive backyard. The oversized Owner’s Retreat features a spa-inspired ensuite with a walk-in shower and a generous walk-in closet. Additional highlights include a whole-house surge protector, Cat 5E data wiring in two rooms, brushed nickel bath fixtures, a vented microwave hood, and soft-close toilets. A 12×20 wired shed with ceiling fan, AC, heat, and finished flooring adds versatile functionality. The five-zone irrigation system services the front, sides, and rear of the property, while a Ring doorbell and keyless entry for both the front door and main garage enhance convenience and security. Highland Creek offers exceptional amenities, including a swimming pool and double tennis courts, all within minutes of shopping, dining, and top-rated schools. This property is a perfect blend of comfort, style, and prime location-schedule your private tour today and discover the best of Highland Creek living.
Current real estate data for Single Family in Monroe as of Oct 21, 2025
238
Single Family Listed
71
Avg DOM
168
Avg $ / SqFt
$576,600
Avg List Price
Property Details
Price:
$479,000
MLS #:
7633431
Status:
Pending
Beds:
3
Baths:
3
Type:
Single Family
Subtype:
Single Family Residence
Subdivision:
HIGHLAND CREEK
Listed Date:
Aug 15, 2025
Total Sq Ft:
2,410
Year Built:
2018
Schools
Elementary School:
Monroe
Middle School:
Carver
High School:
Monroe Area
Interior
Appliances
Dishwasher, Microwave, Refrigerator
Bathrooms
3 Full Bathrooms
Cooling
Central Air, Electric
Fireplaces Total
1
Flooring
Carpet, Hardwood
Heating
Forced Air, Heat Pump, Natural Gas
Laundry Features
Common Area, Main Level
Exterior
Architectural Style
High Rise (6 or more stories), Ranch
Community Features
Clubhouse, Homeowners Assoc, Park, Playground, Pool, Sidewalks, Street Lights, Tennis Court(s)
Construction Materials
Vinyl Siding
Exterior Features
Other
Other Structures
None
Parking Features
Attached, Garage
Parking Spots
3
Roof
Composition
Security Features
Fire Alarm, Smoke Detector(s)
Financial
HOA Fee
$510
HOA Frequency
Semi-Annually
HOA Includes
Maintenance Grounds, Reserve Fund, Swim, Tennis
Initiation Fee
$2,040
Tax Year
2024
Taxes
$5,057
Map
Contact Us
Mortgage Calculator
Community
- Address1702 Highland Creek Drive Monroe GA
- SubdivisionHIGHLAND CREEK
- CityMonroe
- CountyWalton – GA
- Zip Code30656
Subdivisions in Monroe
- Alcovy Bluffs
- Alcovy Estates
- Alcovy Lakes
- Ansley Forest
- Atha Woods
- Belle Woode Estates
- Belmont
- Bradley Gin
- Briarwood
- Bridgeport Park
- Brookland Commons
- Brooks Crossing
- Brushcreek
- Chapman Grove Estate
- Chapman Grove Estates
- Charleston Heights
- Clearwater estate
- Clubside Estates
- Columns At Providence
- Creekside
- Creekside Manor
- Dean Hill
- Deer Creek
- Deer Creek-li
- Downs At Ammons Bridge
- Downtown Monroe
- Dutch Crossing
- Emerald Springs
- Estates at Dean Hill Farms
- Evergreen Estates
- Fields at Alcovy Mountain
- Fox Valley
- Glen Cove
- Grand Haven @ Alcovy Mountain
- Grand Haven At Alcov
- Grand Haven at Alcovy Mountain
- GRAND HAVEN AT ALCOVY MTN
- Grapevine Estates
- Green Acres
- Hawthorne Station
- High Grove
- Highgrove
- HIGHLAND CREEK
- Jefferson Plantation
- Jewel Ridge
- Lakeshore Estates
- Legacy Estates
- Legends
- Lexington Ridge
- Madison Davis
- Madison Davis PRD
- Magnolia Ridge
- Maple Place
- Maplewood- Phase I
- McLeods Estates
- Meadow Walk
- Meadowbrook
- Meadowood
- Meadows Farm
- Meadows Farm Sub
- Mill Farm Place
- Monroe
- Monroe Area
- Monroe Cotton Mills
- Monroe Nbhd/Spot
- Morgans Crossing
- Mountain View Est
- Oaks At Mill Creek
- Oaks At Millcreek
- Orchard at Bold Springs
- OVERLOOK OF MONROE
- Palmer Place
- Parker Estates 8
- Perry Place
- Pine Acres
- Pine Valley
- Pine View Estates
- Providence Club
- Quail Creek
- RESERVE AT FLAT CREEK
- RETREAT @ MILL CREEK
- River Bluff
- River Green Estates
- Riverside Estates
- Saint Martin Estates
- Saint Regis
- Shadow Wood
- Skyview Estates
- SOUTHERN HILLS
- Spring Creek
- Spring Place
- St Ives
- St Martin Estates
- St. Martin Estates
- Stewart Lake
- Stewart Manor
- Stonecreek
- Stonegate at Bold Springs
- Subdivision
- SWEETBRIAR
- Tanglewood
- Tanners Brest Li
- The Downs at Ammons Bridge
- The Fields At Alcovy Mtn
- The Highlands
- The Oaks at Alcovy
- The Providence Club
- The Springs
- Thompson Mill Forest
- Tilley Trace
- Wall Street Apartments
- Walton Mill Village
- Walton Mills
- Waltons Mill Village
- Wellington
- Wellington Manor
- Westchester
- Wildwood Estates
- Windfield Place
- Woodlake
Property Summary
- Located in the HIGHLAND CREEK subdivision, 1702 Highland Creek Drive Monroe GA is a Single Family for sale in Monroe, GA, 30656. It is listed for $479,000 and features 3 beds, 3 baths, and has approximately 0 square feet of living space, and was originally constructed in 2018. The average price per square foot for Single Family listings in Monroe is $168. The average listing price for Single Family in Monroe is $576,600. To schedule a showing of MLS#7633431 at 1702 Highland Creek Drive in Monroe, GA, contact your Windsor Realty agent at 678-395-6700.
Similar Listings Nearby

1702 Highland Creek Drive
Monroe, GA

