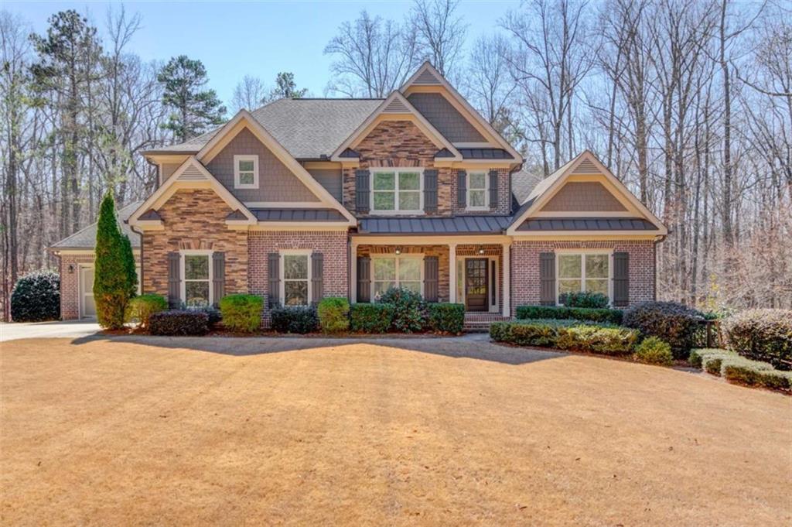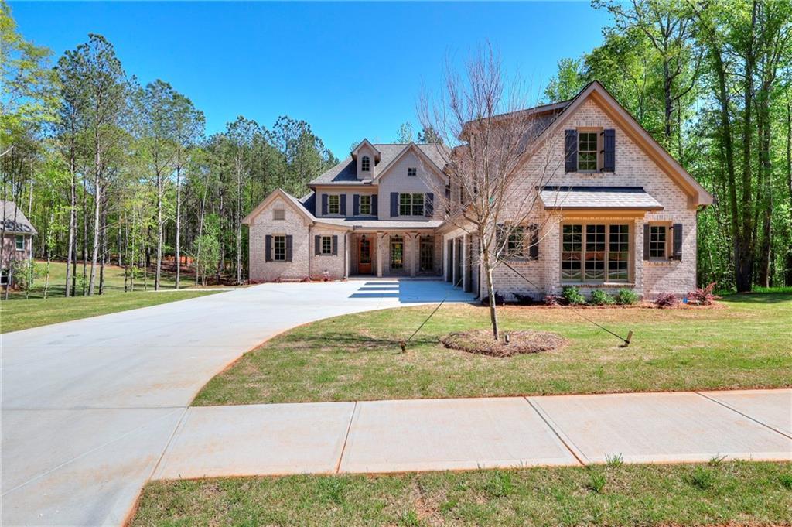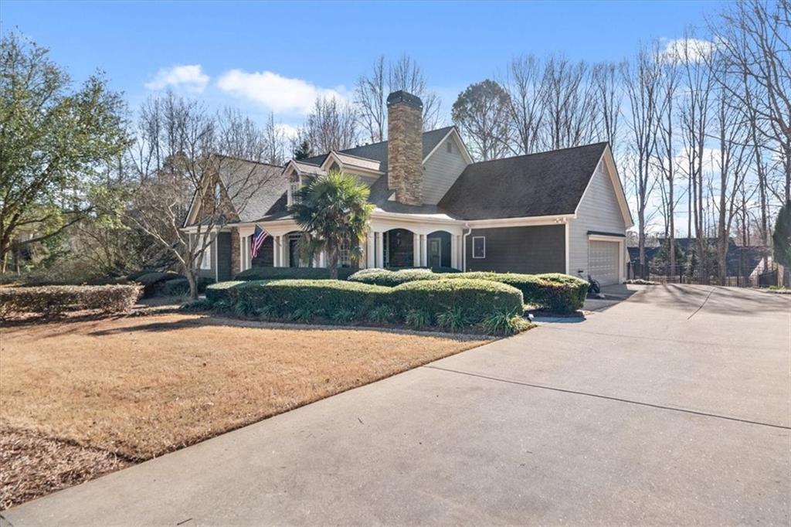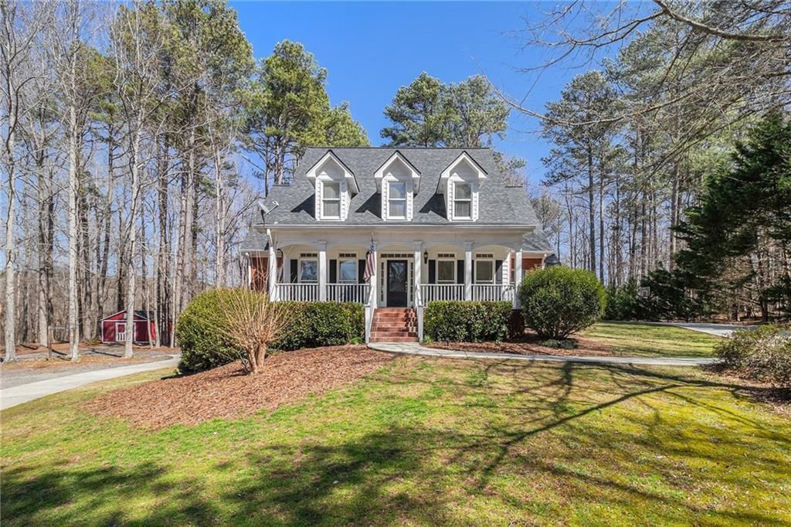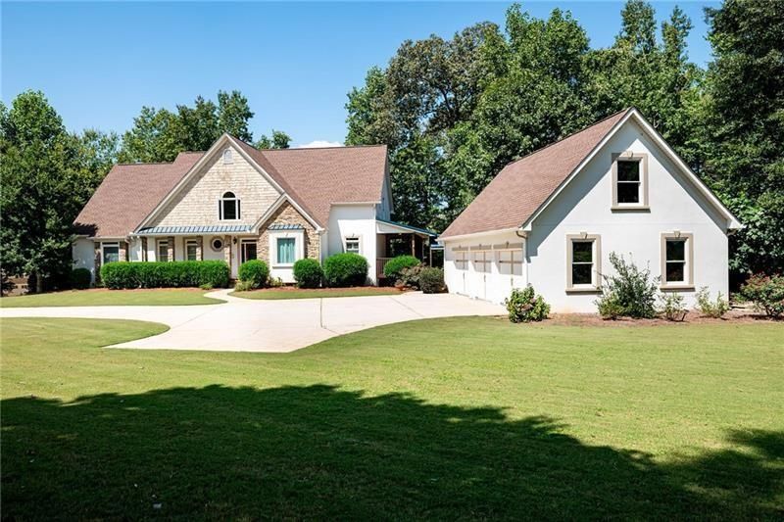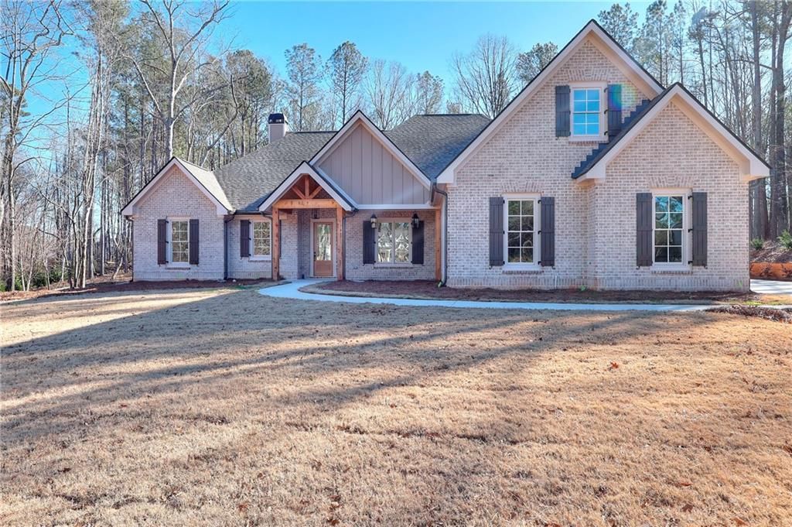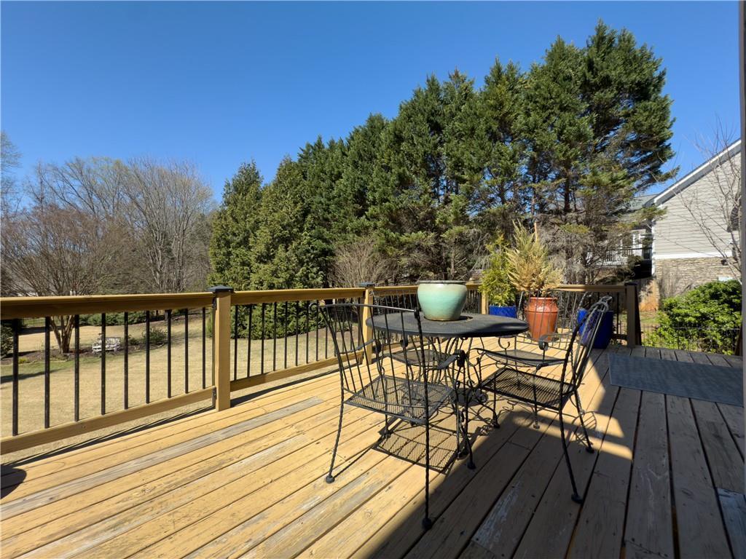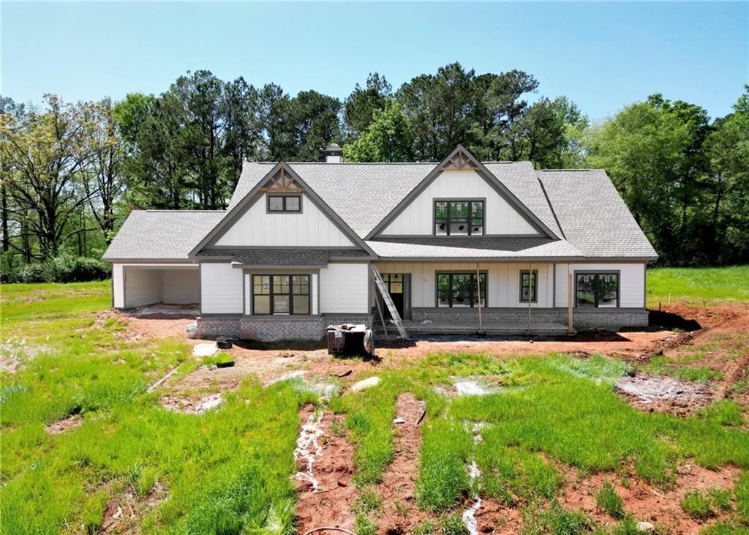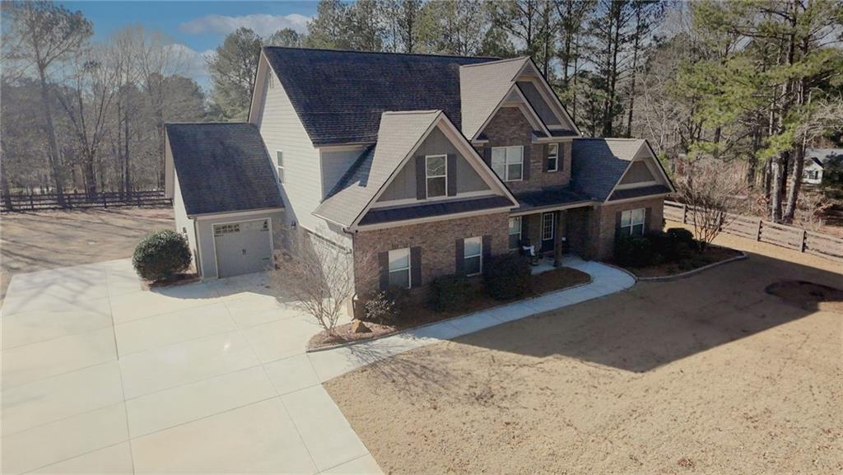Breathtaking 4-bedroom, 3.5-bathroom estate nestled in the prestigious High Grove community. This stunning home boasts a spacious master suite on the main level, complete with his-and-hers walk-in closets and a luxurious en-suite bath featuring separate vanities, a soaking tub, and a walk-in shower a true retreat. A coffered dining room with 5 hand-scraped hardwood floors sets the stage for elegant gatherings. The gourmet kitchen is a chefs dream, offering granite countertops, a large island, stainless steel appliances, a massive walk-in pantry, and a butlers pantry, all seamlessly flowing into the inviting fireside family room with built-ins and hardwood floors. Additional conveniences on the main level include a mudroom, office with built-in cabinetry, and a spacious laundry room. Upstairs, three oversized secondary bedrooms each feature walk-in closets, while an expansive loft area provides endless possibilities for a playroom, media space, or additional living area. Outside, enjoy the tranquility of 2.6 acres of manicured landscaping from the covered deck, perfect for outdoor entertaining. A rare 4-car attached garage completes this exceptional home. Located in the highly sought-after High Grove, a private, gated community, this home offers exclusivity, elegance, and modern convenience.
Listing Provided Courtesy of Southern Classic Realtors
Property Details
Price:
$849,900
MLS #:
7537595
Status:
Active
Beds:
4
Baths:
4
Address:
1205 Highgrove Court
Type:
Single Family
Subtype:
Single Family Residence
Subdivision:
High Grove
City:
Monroe
Listed Date:
Mar 6, 2025
State:
GA
Finished Sq Ft:
3,862
Total Sq Ft:
3,862
ZIP:
30655
Year Built:
2017
Schools
Elementary School:
Youth
Middle School:
Youth
High School:
Walnut Grove
Interior
Appliances
Dishwasher, Gas Cooktop, Gas Water Heater, Microwave, Refrigerator
Bathrooms
3 Full Bathrooms, 1 Half Bathroom
Cooling
Electric
Fireplaces Total
1
Flooring
Carpet, Ceramic Tile, Wood
Heating
Natural Gas
Laundry Features
Laundry Room, Main Level, Mud Room, Sink
Exterior
Architectural Style
Craftsman
Community Features
Gated, Homeowners Assoc
Construction Materials
Brick, Cement Siding, Stone
Exterior Features
None
Other Structures
None
Parking Features
Garage, Garage Door Opener, Garage Faces Rear, Garage Faces Side
Parking Spots
4
Roof
Shingle
Security Features
Security Guard, Security System Owned
Financial
HOA Fee
$225
HOA Frequency
Quarterly
Tax Year
2024
Taxes
$6,781
Map
Contact Us
Mortgage Calculator
Similar Listings Nearby
- 43 Iroquois Court
Covington, GA$919,000
1.60 miles away
- 543 Sterling Water Drive
Monroe, GA$749,990
1.07 miles away
- 2300 Hawthorne Trace
Monroe, GA$749,000
0.74 miles away
- 7319 Lake Walton Boulevard
Covington, GA$729,900
1.75 miles away
- 211 Iroquois Ct
Covington, GA$699,000
1.54 miles away
- 561 Sterling Water Drive
Monroe, GA$695,000
1.26 miles away
- 508 Nunnally Farm Road
Monroe, GA$694,900
1.10 miles away
- 210 Pinewood Drive
Covington, GA$659,900
1.39 miles away
- 1530 Giles Road
Monroe, GA$655,000
1.03 miles away

1205 Highgrove Court
Monroe, GA
LIGHTBOX-IMAGES

