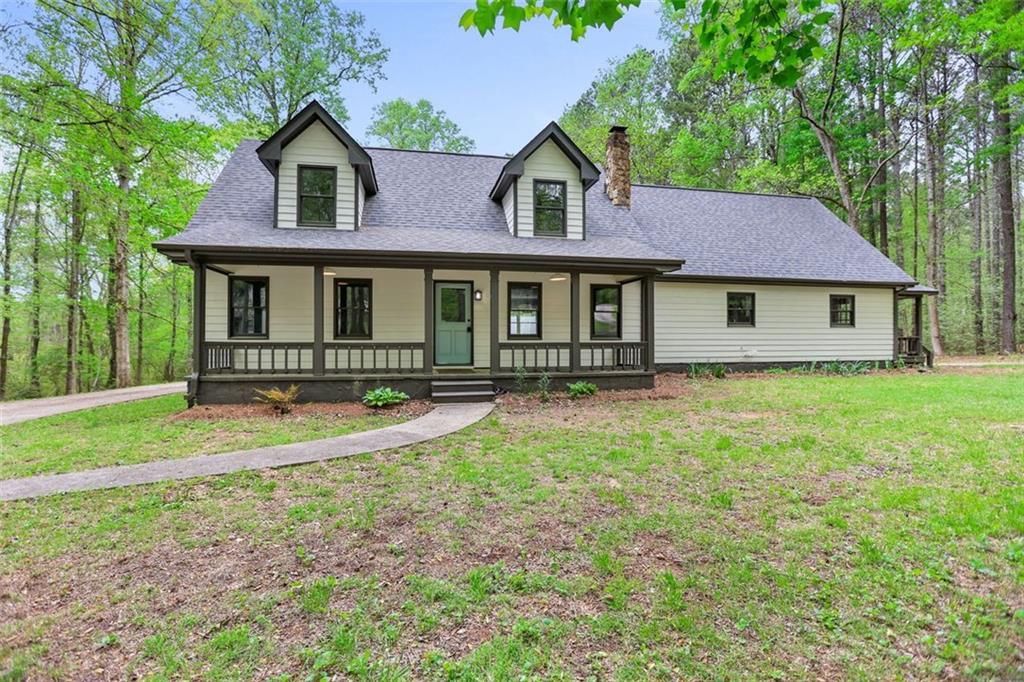LIKE NEW – 2022 Reliant Home on Over 1 Acre with 3-Car Garage! Welcome to this stunning 4-bedroom, 3-bathroom ranch that seamlessly blends modern luxury with everyday comfort. Situated on over an acre of professionally landscaped grounds, this 2022-built home offers the perfect combination of space, style, and functionality. From the moment you arrive, you’ll be impressed by the spacious 3-car garage and extended driveway that easily accommodates 6+ vehicles-ideal for entertaining guests or a growing family. Step inside to soaring 9-foot ceilings, elegant crown molding, and luxury vinyl plank flooring throughout the main living areas. The open-concept layout offers a welcoming and airy feel, with the owner’s suite thoughtfully positioned for privacy. The gourmet kitchen is a true showstopper, featuring stunning quartz countertops, an oversized eat-in island, soft-close cabinetry, and a designer backsplash. Premium Frigidaire Gallery appliances include a gas cooktop with pot filler, double ovens, and a sleek vent hood-perfect for cooking and hosting in style. The spacious owner’s suite is a serene retreat with a spa-inspired bath, double vanities, an oversized walk-in shower, and a large walk-in closet. Secondary bedrooms are generously sized and tucked away for added privacy. Step outside to enjoy your private backyard oasis with a full irrigation system and room to add a pool, garden, or play area. Highlights: 4 Bedrooms 3 Full Bathrooms 3-Car Garage + 6+ Car Driveway Quartz Counters, Double Ovens, Pot Filler Luxury Vinyl Plank Flooring Throughout Living Areas Over 1 Acre with Irrigation System Like-New Condition – Move-In Ready This home truly offers the best of both elegance and practicality. Schedule your private showing today!
Listing Provided Courtesy of Henderson and Associates Realty, Inc.
Property Details
Price:
$483,525
MLS #:
7594119
Status:
Active
Beds:
4
Baths:
3
Address:
2441 Waterside Drive
Type:
Single Family
Subtype:
Single Family Residence
Subdivision:
Fields at Alcovy Mountain
City:
Monroe
Listed Date:
Jun 5, 2025
State:
GA
Total Sq Ft:
2,227
ZIP:
30655
Year Built:
2022
Schools
Elementary School:
Harmony – Walton
Middle School:
Carver
High School:
Monroe Area
Interior
Appliances
Dishwasher, Double Oven, Dryer, Gas Water Heater, Microwave, Refrigerator, Washer
Bathrooms
3 Full Bathrooms
Cooling
Ceiling Fan(s), Central Air
Fireplaces Total
1
Flooring
Vinyl
Heating
Central, Natural Gas
Laundry Features
In Hall, Laundry Room, Other
Exterior
Architectural Style
Craftsman
Community Features
Homeowners Assoc
Construction Materials
Brick, Other
Exterior Features
Other
Other Structures
None
Parking Features
Attached, Garage, Garage Door Opener, Kitchen Level
Parking Spots
3
Roof
Composition
Security Features
Fire Alarm, Smoke Detector(s)
Financial
HOA Fee
$400
HOA Frequency
Annually
HOA Includes
Maintenance Grounds
Tax Year
2023
Taxes
$5,058
Map
Contact Us
Mortgage Calculator
Similar Listings Nearby
- 2457 Waterside Drive
Monroe, GA$499,000
0.10 miles away
- 1149 Criswell Road
Monroe, GA$467,000
1.10 miles away

2441 Waterside Drive
Monroe, GA
LIGHTBOX-IMAGES











































































































