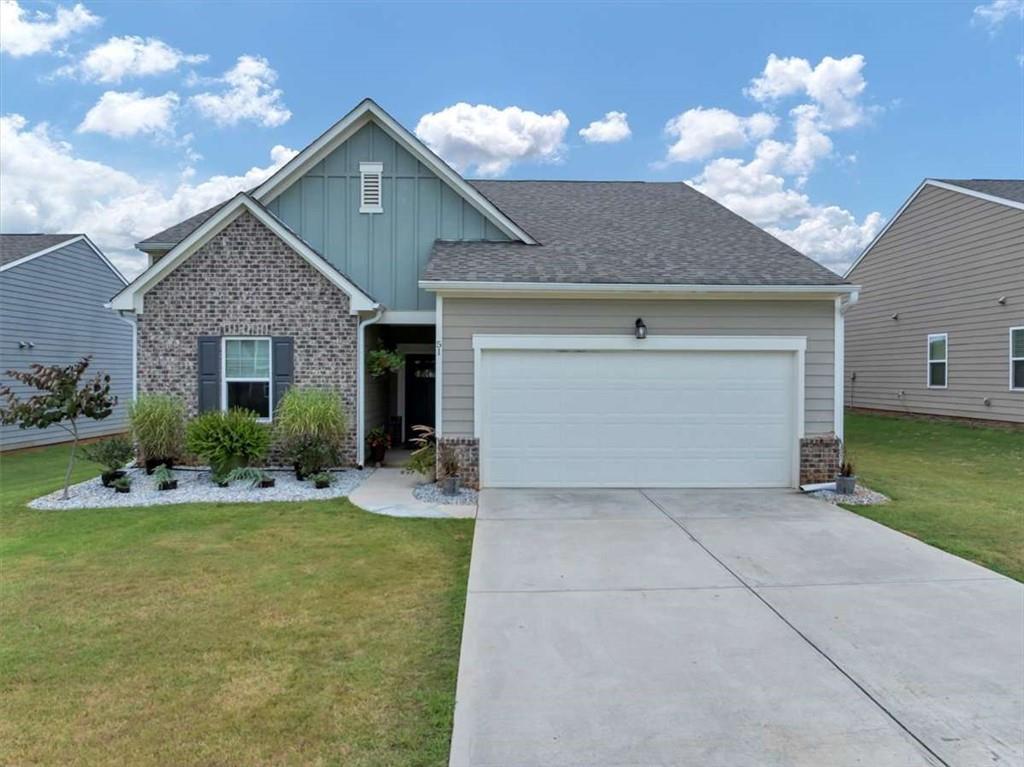51 DORSEY Way
Monroe, GA, 30655
$360,000
Charming 4-Bedroom Home with Open Floor Plan in a Welcoming Community! Welcome to this adorable 4-bedroom, 2-bathroom home that combines comfort, style, and convenience in one perfect package! Nestled in a lovely neighborhood, this home boasts a spacious open floor plan ideal for entertaining, relaxing, and everyday living. You’ll love the natural flow from the bright living area into the modern kitchen and dining space-perfect for hosting gatherings or enjoying cozy family meals. All four bedrooms offer generous space and versatility, whether you need extra room for a home office, guests, or a growing family. Step outside to your private, fenced-in backyard-ideal for pets, kids, or weekend barbecues. Located just a short walk from the community’s beautiful greenspace, refreshing pool, and charming walking trail, this home offers a perfect balance of private comfort and neighborhood charm. Don’t miss this opportunity to live in a peaceful, friendly area with great amenities and a warm, inviting home. Schedule your tour today! Professional photos coming soon!
Current real estate data for Single Family in Monroe as of Oct 19, 2025
238
Single Family Listed
70
Avg DOM
168
Avg $ / SqFt
$575,338
Avg List Price
Property Details
Price:
$360,000
MLS #:
7657772
Status:
Active
Beds:
4
Baths:
2
Type:
Single Family
Subtype:
Single Family Residence
Subdivision:
Creekside
Listed Date:
Sep 29, 2025
Total Sq Ft:
1,884
Year Built:
2021
Schools
Elementary School:
Monroe
Middle School:
Carver
High School:
Monroe Area
Interior
Appliances
Dishwasher, Disposal, Dryer, Electric Water Heater, Microwave, Refrigerator, Washer
Bathrooms
2 Full Bathrooms
Cooling
Ceiling Fan(s), Central Air
Flooring
Carpet, Other, Vinyl
Heating
Central
Laundry Features
Laundry Closet
Exterior
Architectural Style
Craftsman, Ranch
Community Features
Homeowners Assoc, Playground, Pool
Construction Materials
Brick, Other
Exterior Features
Awning(s), Private Yard
Other Structures
None
Parking Features
Attached, Garage, Garage Door Opener, Kitchen Level
Parking Spots
4
Roof
Composition
Security Features
Smoke Detector(s)
Financial
HOA Fee
$650
HOA Fee 2
$650
HOA Frequency
Annually
HOA Includes
Swim
Tax Year
2024
Taxes
$3,798
Map
Contact Us
Mortgage Calculator
Community
- Address51 DORSEY Way Monroe GA
- SubdivisionCreekside
- CityMonroe
- CountyWalton – GA
- Zip Code30655
Subdivisions in Monroe
- Alcovy Bluffs
- Alcovy Estates
- Alcovy Lakes
- Ansley Forest
- Atha Woods
- Belle Woode Estates
- Belmont
- Bradley Gin
- Briarwood
- Bridgeport Park
- Brookland Commons
- Brooks Crossing
- Brushcreek
- Chapman Grove Estate
- Chapman Grove Estates
- Charleston Heights
- Clearwater estate
- Clubside Estates
- Columns At Providence
- Creekside
- Creekside Manor
- Dean Hill
- Deer Creek
- Deer Creek-li
- Downs At Ammons Bridge
- Downtown Monroe
- Dutch Crossing
- Emerald Springs
- Estates at Dean Hill Farms
- Evergreen Estates
- Fields at Alcovy Mountain
- Fox Valley
- Glen Cove
- Grand Haven @ Alcovy Mountain
- Grand Haven At Alcov
- Grand Haven at Alcovy Mountain
- GRAND HAVEN AT ALCOVY MTN
- Grapevine Estates
- Green Acres
- Hawthorne Station
- High Grove
- Highgrove
- HIGHLAND CREEK
- Jefferson Plantation
- Jewel Ridge
- Lakeshore Estates
- Legacy Estates
- Legends
- Lexington Ridge
- Madison Davis
- Madison Davis PRD
- Magnolia Ridge
- Maple Place
- Maplewood- Phase I
- McLeods Estates
- Meadow Walk
- Meadowbrook
- Meadowood
- Meadows Farm
- Meadows Farm Sub
- Mill Farm Place
- Monroe
- Monroe Area
- Monroe Cotton Mills
- Monroe Nbhd/Spot
- Morgans Crossing
- Mountain View Est
- Oaks At Mill Creek
- Oaks At Millcreek
- Orchard at Bold Springs
- OVERLOOK OF MONROE
- Palmer Place
- Parker Estates 8
- Perry Place
- Pine Acres
- Pine Valley
- Pine View Estates
- Providence Club
- Quail Creek
- RESERVE AT FLAT CREEK
- RETREAT @ MILL CREEK
- River Bluff
- River Green Estates
- Riverside Estates
- Saint Martin Estates
- Saint Regis
- Shadow Wood
- Skyview Estates
- SOUTHERN HILLS
- Spring Creek
- Spring Place
- St Ives
- St Martin Estates
- St. Martin Estates
- Stewart Lake
- Stewart Manor
- Stonecreek
- Stonegate at Bold Springs
- Subdivision
- SWEETBRIAR
- Tanglewood
- Tanners Brest Li
- The Downs at Ammons Bridge
- The Fields At Alcovy Mtn
- The Highlands
- The Oaks at Alcovy
- The Providence Club
- The Springs
- Thompson Mill Forest
- Tilley Trace
- Wall Street Apartments
- Walton Mill Village
- Walton Mills
- Waltons Mill Village
- Wellington
- Wellington Manor
- Westchester
- Wildwood Estates
- Windfield Place
- Woodlake
Property Summary
- Located in the Creekside subdivision, 51 DORSEY Way Monroe GA is a Single Family for sale in Monroe, GA, 30655. It is listed for $360,000 and features 4 beds, 2 baths, and has approximately 0 square feet of living space, and was originally constructed in 2021. The average price per square foot for Single Family listings in Monroe is $168. The average listing price for Single Family in Monroe is $575,338. To schedule a showing of MLS#7657772 at 51 DORSEY Way in Monroe, GA, contact your Windsor Realty agent at 678-395-6700.
Similar Listings Nearby

51 DORSEY Way
Monroe, GA

