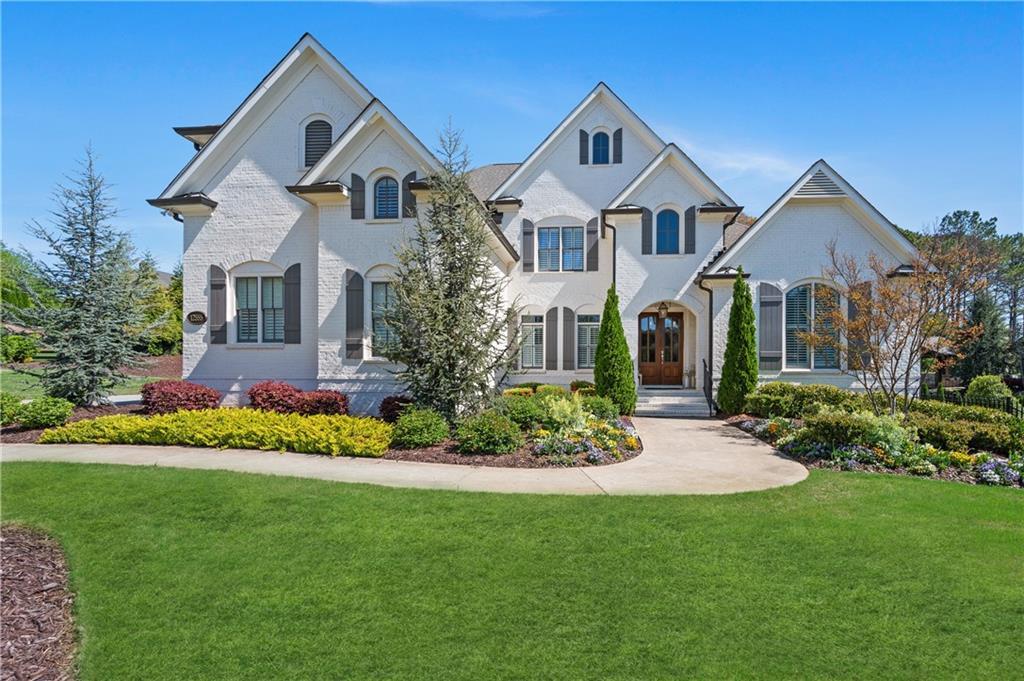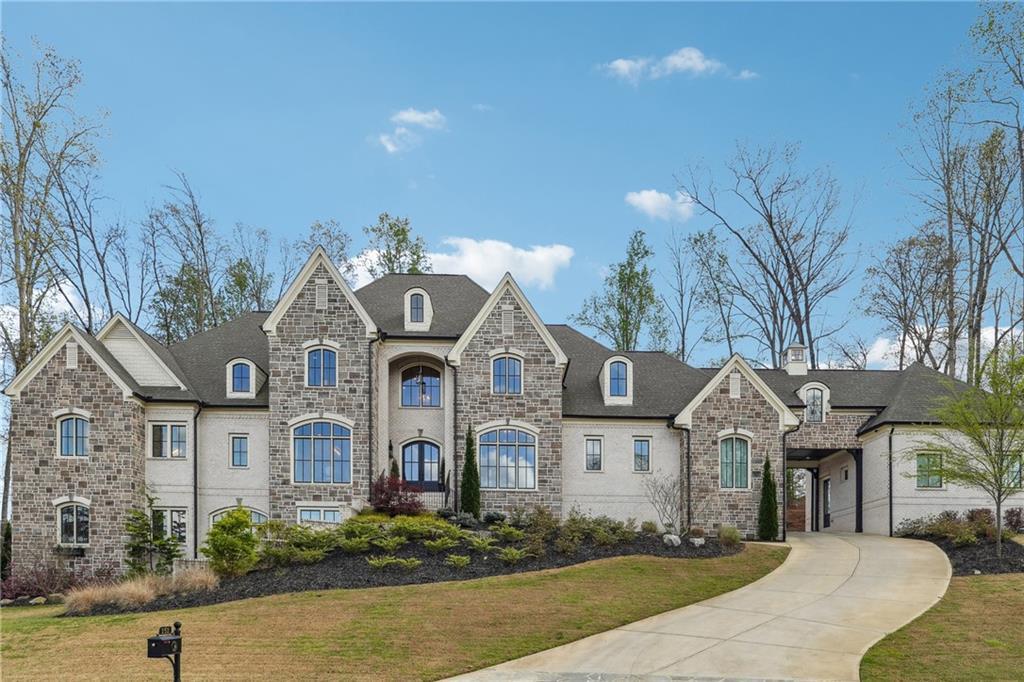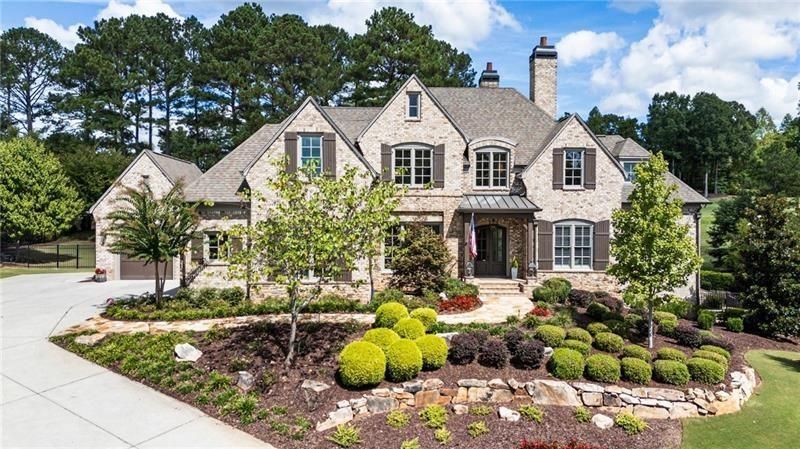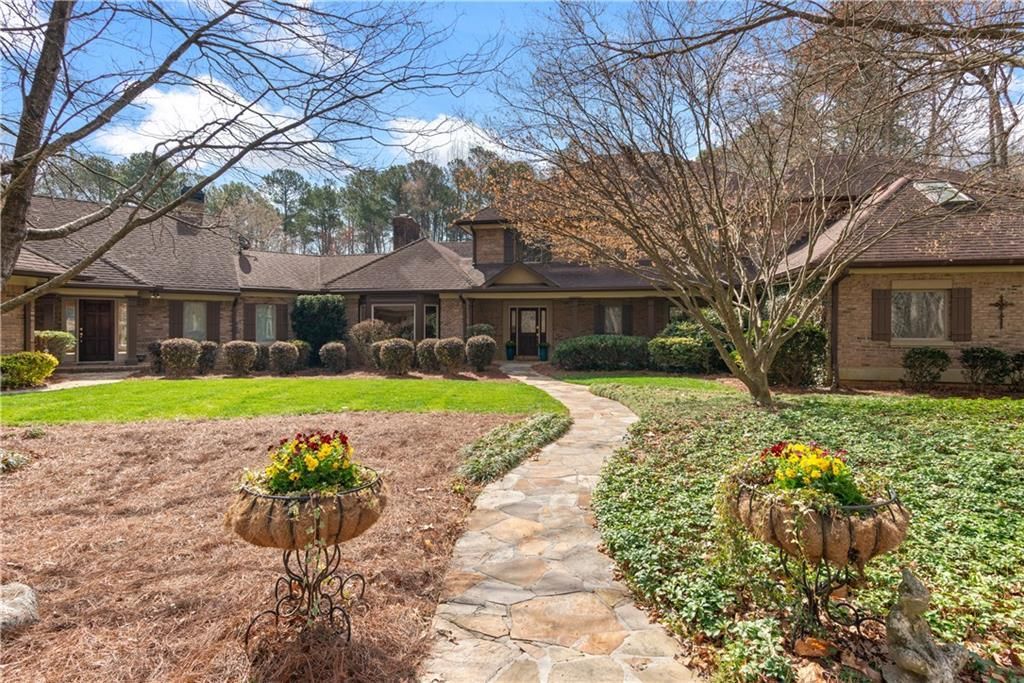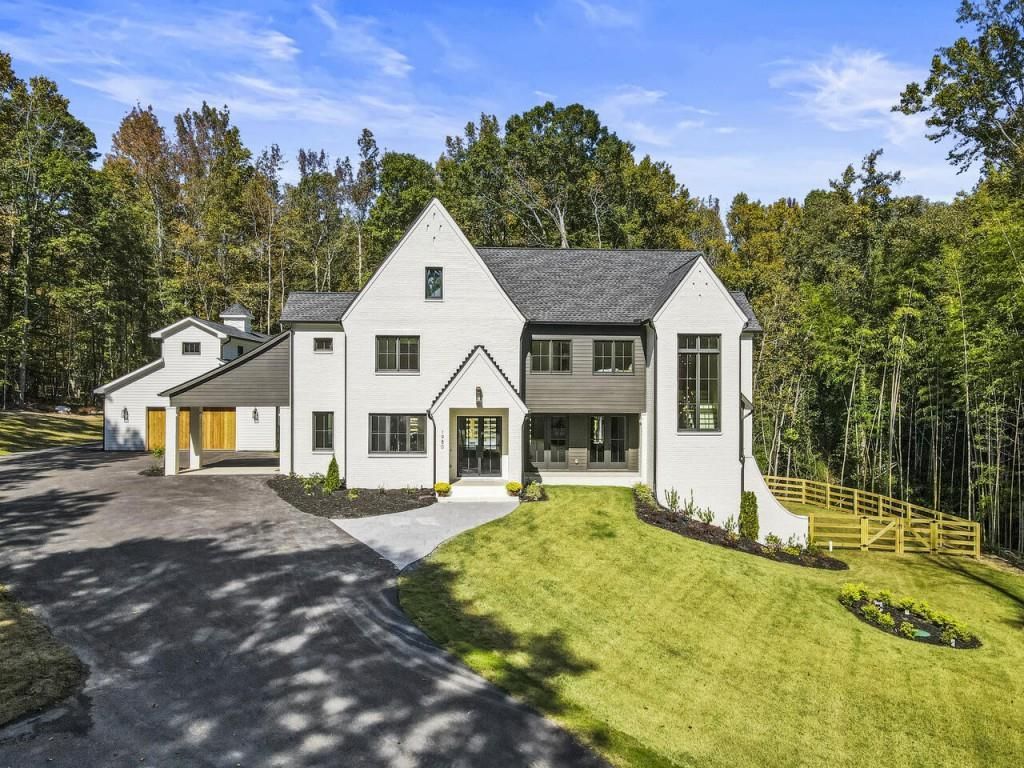Stunning like-new home in gated community with great floorplan and fabulous yard. This beautiful brick home features a main level owner’s suite and a main level guest suite. Covered entryway opens to vaulted Office and spacious Dining Room. Large fireside Great Room includes coffered ceiling, built-in shelving, and is open to Kitchen area. The gorgeous Kitchen features an oversized island, breakfast bar, loads of cabinets, top-of-the-line appliances, walk-in pantry, additional butler’s area for coffee bar or entertainment bar, sunny breakfast room overlooking patio and backyard, and vaulted Keeping Room with stone fireplace that is completely open to Kitchen and opens out to covered back porch with fireplace. The spacious main level owners suite has a gorgeous private bathroom with spa shower, soaking tub, and double vanities, and well as a huge closet. The comfortable main level Guest Suite has its own private wing with dedicated private bathroom. Upper level includes four large bedroom suites – each with a private bathroom and large walk-in closet, as well as a Media Room/Playroom. The full terrace level is unfinished but perfect for future family room, game room, exercise room, theater room, and another bedroom suite. The backyard is a flat walk-out from the main level of the house and features a large patio, relaxing covered porch, and huge flat area which is ideal for a future pool. Beautiful landscaping makes this a gorgeous and private lot. This home is in a gated community, great school district, close to shopping and easy access to GA 400. Home is move-in ready.
Listing Provided Courtesy of Atlanta Fine Homes Sotheby’s International
Property Details
Price:
$2,295,000
MLS #:
7560865
Status:
Active
Beds:
6
Baths:
7
Address:
12555 Waters Edge Drive
Type:
Single Family
Subtype:
Single Family Residence
Subdivision:
Waters Edge
City:
Milton
Listed Date:
Apr 17, 2025
State:
GA
Finished Sq Ft:
8,038
Total Sq Ft:
8,038
ZIP:
30004
Year Built:
2021
Schools
Elementary School:
Summit Hill
Middle School:
Hopewell
High School:
Cambridge
Interior
Appliances
Dishwasher, Disposal, Double Oven, Gas Cooktop, Gas Range, Gas Water Heater, Microwave, Range Hood, Refrigerator, Self Cleaning Oven
Bathrooms
6 Full Bathrooms, 1 Half Bathroom
Cooling
Central Air, Zoned
Fireplaces Total
3
Flooring
Hardwood, Tile
Heating
Forced Air, Natural Gas
Laundry Features
Laundry Room, Main Level, Mud Room, Upper Level
Exterior
Architectural Style
European
Community Features
Gated, Homeowners Assoc, Near Beltline, Near Schools, Near Shopping, Near Trails/ Greenway
Construction Materials
Brick 4 Sides
Exterior Features
Private Yard
Other Structures
None
Parking Features
Driveway, Garage, Garage Door Opener, Garage Faces Side, Kitchen Level, Level Driveway
Parking Spots
2
Roof
Composition
Security Features
Security Gate, Security System Owned, Smoke Detector(s)
Financial
HOA Fee
$1,500
HOA Frequency
Annually
Initiation Fee
$1,500
Tax Year
2024
Taxes
$17,642
Map
Contact Us
Mortgage Calculator
Similar Listings Nearby
- 252 Traditions Drive
Alpharetta, GA$2,899,999
1.79 miles away
- 3074 Watsons Bend S
Milton, GA$2,875,000
0.72 miles away
- 15792 Thompson Road
Milton, GA$2,799,000
1.35 miles away
- 16143 Belford Drive
Alpharetta, GA$2,790,000
0.53 miles away
- 3405 Watsons Bend
Alpharetta, GA$2,695,000
0.89 miles away
- 615 Claxton Lane
Milton, GA$2,650,000
1.81 miles away
- 15905 Westbrook Road
Milton, GA$2,650,000
0.67 miles away
- 1980 Birmingham Road
Milton, GA$2,649,000
1.76 miles away
- 605 Claxton Lane
Milton, GA$2,589,000
1.87 miles away
- 15448 Hopewell Road
Milton, GA$2,299,000
1.40 miles away

12555 Waters Edge Drive
Milton, GA
LIGHTBOX-IMAGES

