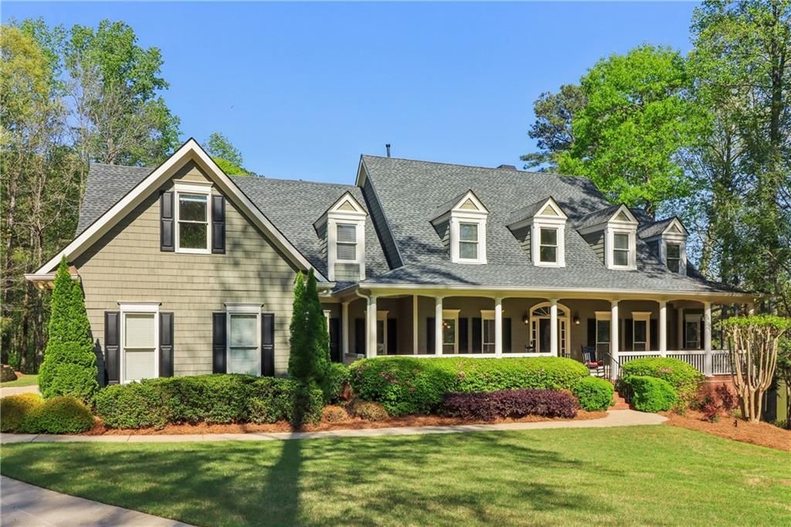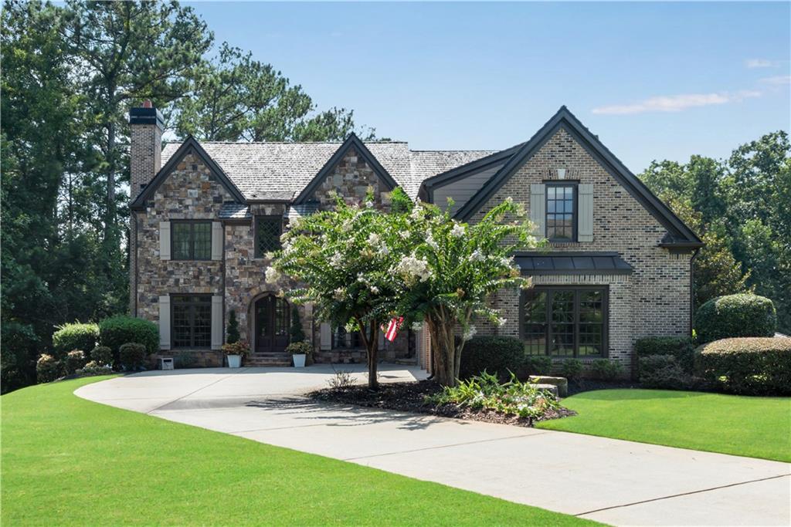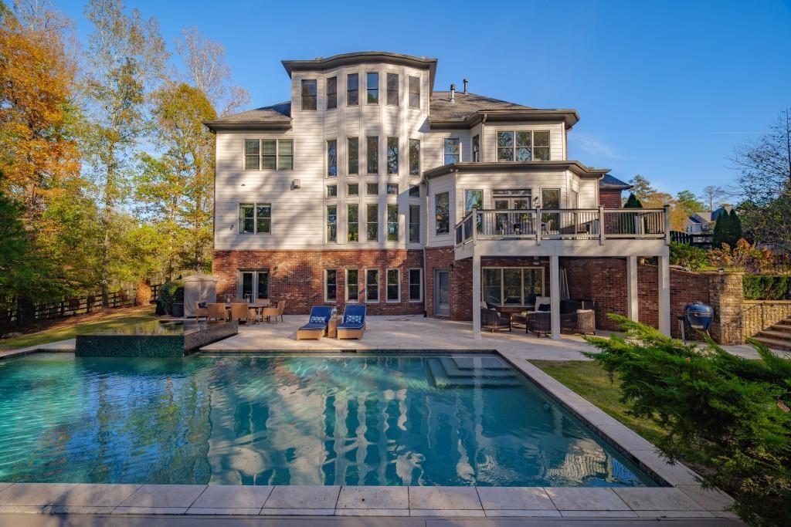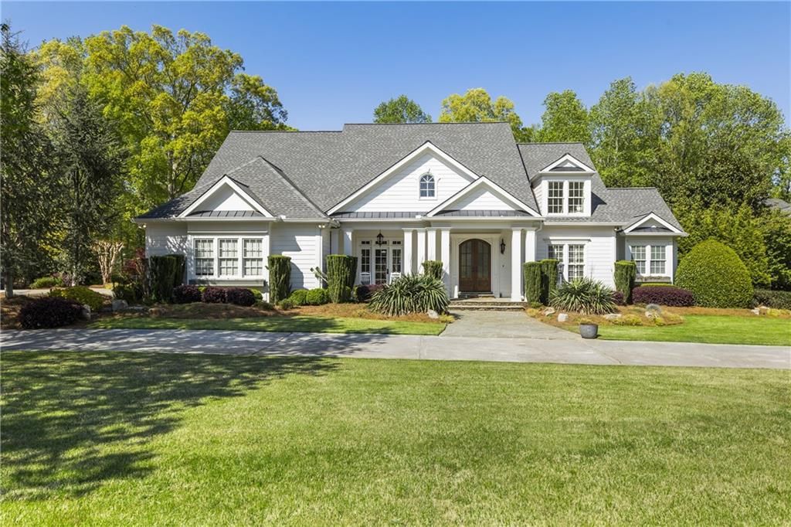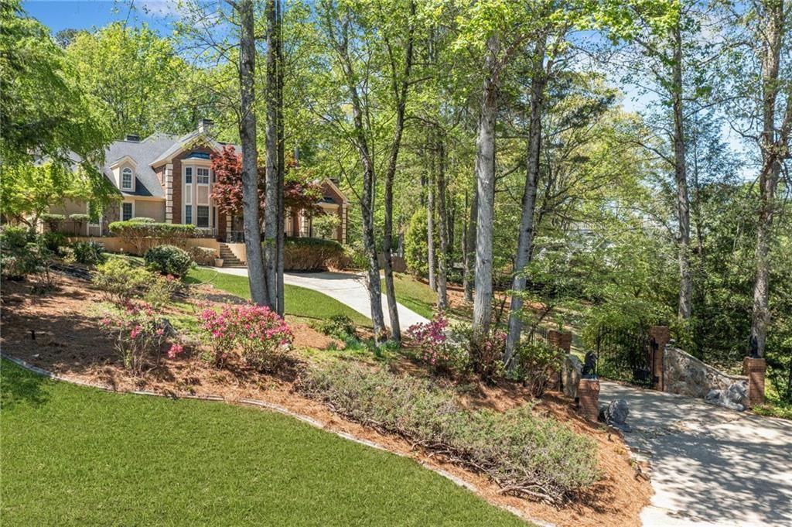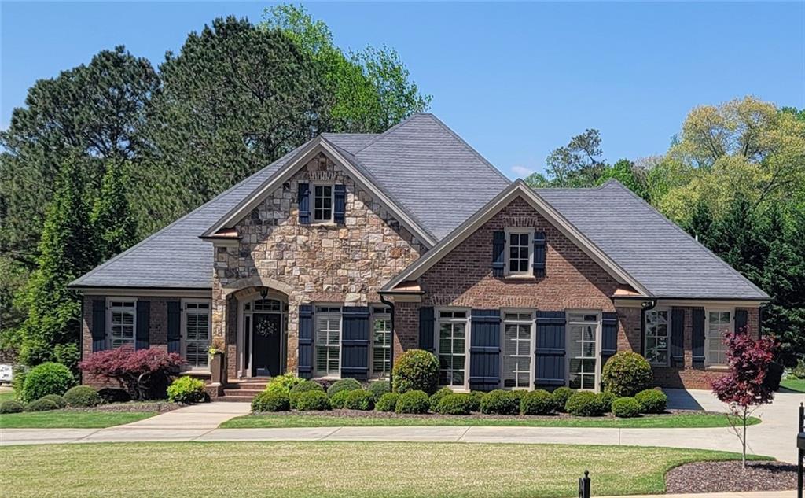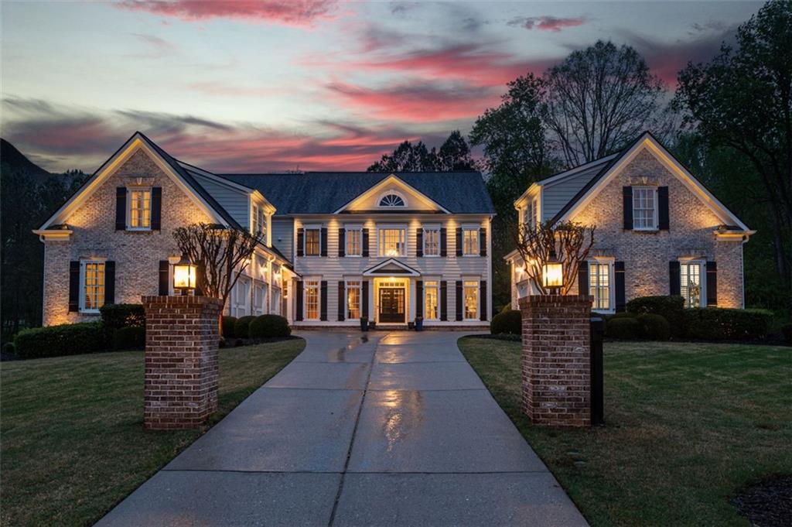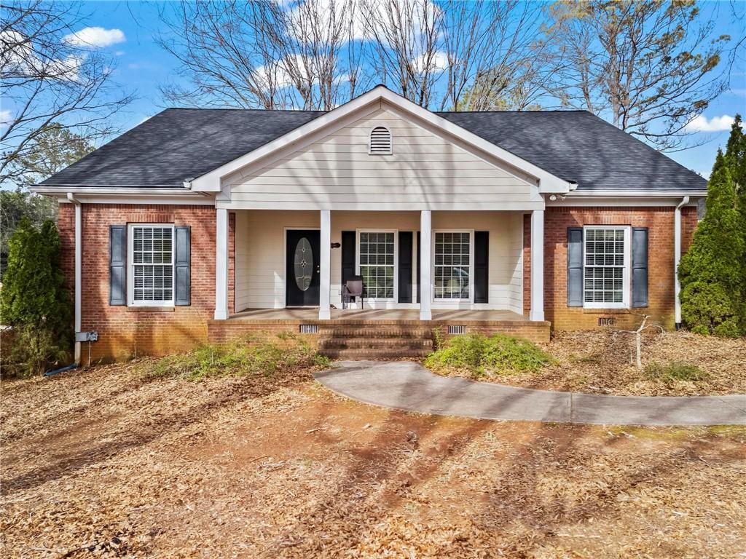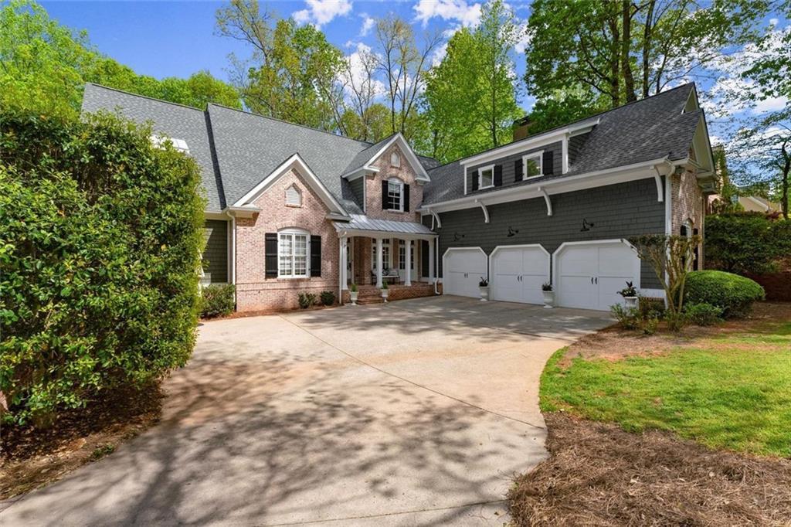Tucked away on a serene cul-de-sac in the prestigious Potterstone neighborhood, this exquisite home offers the perfect blend of privacy, luxury, and comfort on 2.5 beautifully landscaped acres, with a pool, overlooking a tranquil lake. With 5 spacious bedrooms and 5.5 baths, this property is thoughtfully designed for both everyday living and elegant entertaining. The primary suite is located on the main level and features soaring ceilings, large windows with peaceful backyard views, and a newly renovated spa-like bath complete with dual vanities, a soaking tub, large shower, and walk-in closet. The main level also offers an executive office with French doors, a formal dining room, and a bright living room with tall ceilings, a wall of windows, stone fireplace, custom built-ins, and double doors leading to the recently renovated back deck. The updated kitchen boasts a large island, generous storage, and opens to a cozy sitting room with a second fireplace. The laundry room is conveniently located on the main level as well. Upstairs, each of the additional bedrooms features its own private full bathroom, offering space and comfort for family or guests. Recent upgrades include brand new carpet throughout and a new upstairs HVAC system for added efficiency and comfort. The fully finished terrace level includes a home theater, exercise room, sauna, a full bathroom, and a kitchenette with a sink and refrigerator—ideal for entertaining or multi-generational living. Step outside to your own private retreat: a screened porch, covered patio, and a pebblestone pool with lake views set the stage for outdoor living at its best. The 3-car garage features newer garage doors, adding to the home’s curb appeal and functionality. This is a rare opportunity to own a beautifully updated, move-in-ready home in one of the area’s most desirable neighborhoods.
Listing Provided Courtesy of Keller Williams Rlty Consultants
Property Details
Price:
$1,500,000
MLS #:
7556839
Status:
Active
Beds:
5
Baths:
6
Address:
451 Calton Hill Court
Type:
Single Family
Subtype:
Single Family Residence
Subdivision:
Potterstone
City:
Milton
Listed Date:
Apr 17, 2025
State:
GA
Finished Sq Ft:
7,476
Total Sq Ft:
7,476
ZIP:
30004
Year Built:
1998
Schools
Elementary School:
Summit Hill
Middle School:
Hopewell
High School:
Cambridge
Interior
Appliances
Dishwasher, Double Oven, Gas Cooktop, Gas Oven, Microwave, Refrigerator
Bathrooms
5 Full Bathrooms, 1 Half Bathroom
Cooling
Ceiling Fan(s), Central Air
Fireplaces Total
2
Flooring
Carpet, Ceramic Tile, Hardwood
Heating
Forced Air
Laundry Features
Laundry Room, Main Level
Exterior
Architectural Style
Craftsman, Traditional
Community Features
Clubhouse, Homeowners Assoc, Meeting Room, Playground, Pool, Sidewalks, Street Lights, Tennis Court(s)
Construction Materials
Hardi Plank Type, Shingle Siding
Exterior Features
Private Yard, Rain Gutters, Rear Stairs
Other Structures
None
Parking Features
Attached, Garage, Garage Door Opener, Garage Faces Side, Level Driveway
Roof
Composition
Security Features
Fire Alarm, Security System Owned, Smoke Detector(s)
Financial
HOA Fee
$1,392
HOA Frequency
Annually
Initiation Fee
$3,100
Tax Year
2024
Taxes
$6,849
Map
Contact Us
Mortgage Calculator
Similar Listings Nearby
- 15200 Fairfax Lane
Milton, GA$1,795,000
0.91 miles away
- 14648 Timber Point
Alpharetta, GA$1,785,000
1.12 miles away
- 535 Laurel Oaks Lane
Milton, GA$1,750,000
1.52 miles away
- 15470 Alpha Woods Drive
Alpharetta, GA$1,650,000
1.93 miles away
- 920 Canonero Drive
Milton, GA$1,595,000
1.14 miles away
- 15725 CANTERBURY CHASE
Milton, GA$1,575,000
1.65 miles away
- 13920 Cowart Road
Alpharetta, GA$1,449,000
1.61 miles away
- 14355 Morning Mountain Way
Alpharetta, GA$1,399,000
1.79 miles away
- 1995 Birmingham Road
Milton, GA$1,395,000
1.69 miles away

451 Calton Hill Court
Milton, GA
LIGHTBOX-IMAGES

