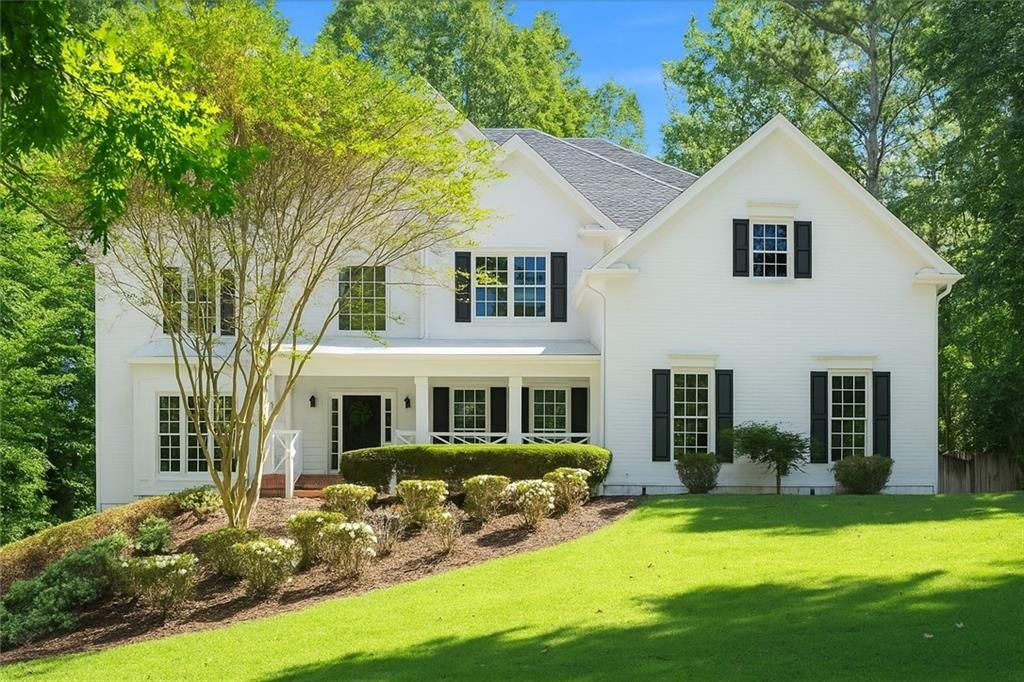Exceptional value for the square footage and location in Milton! Nestled on just over an acre in a private cul-de-sac, this stately six-bedroom, five-and-a-half-bath brick home offers timeless traditional style in a prime Milton location. Zoned for the award-winning Cambridge High School, the home combines convenience with exceptional lifestyle appeal. Ideally located near Atlanta Highway 9, just 5 minutes from GA-400 and Halcyon, and 10 minutes from Avalon, providing convenient access to a variety of shopping, dining, and recreational options. A welcoming front porch sets the tone before entering the grand two-story foyer, where soaring ceilings and abundant natural light create an inviting atmosphere. The main level features 9-foot ceilings, a formal dining room that seats 12+, and a dramatic two-story great room with built-in bookcases. The chef’s kitchen showcases stained cabinetry, stone countertops, double ovens, a gas cooktop, walk-in pantry, and a spacious breakfast area with a view to the great room—perfect for gatherings. Just off the main living area, a beautiful sunroom with large picture windows overlooks the private backyard, providing the perfect spot to relax and enjoy the view year-round. A bedroom with full bath and a powder room are also located on the main floor for added convenience. Upstairs, you’ll find four bedrooms, including the oversized primary suite with vaulted ceilings, a sitting room with fireplace, and a spa-style bath featuring double vanity, soaking tub, and separate shower. The level also includes two additional full baths and a conveniently located laundry room. The finished terrace level provides interior and exterior access, offering flexibility for recreation, entertaining, or private guest space, complete with an additional bedroom and full bath. Outside, enjoy a private backyard with a patio, rear stairs, and ample space. The property also includes a three-car garage for convenience. This home offers the perfect balance of space, function, and location. Welcome Home! *Virtually altered photos include the exterior shot painted white and the pool rendering.
Current real estate data for Single Family in Milton as of Dec 28, 2025
97
Single Family Listed
143
Avg DOM
474
Avg $ / SqFt
$2,788,753
Avg List Price
Property Details
Price:
$1,100,000
MLS #:
7631150
Status:
Active
Beds:
6
Baths:
6
Type:
Single Family
Subtype:
Single Family Residence
Subdivision:
Hopewell Grove
Listed Date:
Sep 11, 2025
Total Sq Ft:
6,043
Year Built:
1999
Schools
Elementary School:
Cogburn Woods
Middle School:
Hopewell
High School:
Cambridge
Interior
Appliances
Dishwasher, Double Oven, Gas Cooktop, Microwave
Bathrooms
5 Full Bathrooms, 1 Half Bathroom
Cooling
Ceiling Fan(s), Central Air
Fireplaces Total
2
Flooring
Carpet, Hardwood, Stone
Heating
Natural Gas
Laundry Features
Laundry Room, Sink, Upper Level
Exterior
Architectural Style
Traditional
Community Features
Homeowners Assoc, Street Lights
Construction Materials
Brick, Brick 3 Sides
Exterior Features
Private Entrance, Private Yard, Rear Stairs
Other Structures
None
Parking Features
Driveway, Garage
Roof
Composition
Security Features
Carbon Monoxide Detector(s), Fire Alarm, Smoke Detector(s)
Financial
HOA Fee
$405
HOA Frequency
Annually
Tax Year
2024
Taxes
$6,713
Map
Contact Us
Mortgage Calculator
Community
- Address125 Hopewell Grove Drive Milton GA
- SubdivisionHopewell Grove
- CityMilton
- CountyFulton – GA
- Zip Code30004
Subdivisions in Milton
- 32 acres~ 4 lots
- 5 Acre Estate
- Acreage
- Arbor North
- Arcaro at Triple Crown
- Avensong
- Bentgrass Farms
- Bentwater Estates
- Bethany Preserve
- Birmingham Road Estates
- Boxwood Manor
- Brooke Hall
- Brookshade
- Champions Overlook
- Claxton
- Clearbrooke
- Crabapple Brook
- Crabapple Crossroads
- Crabapple Estates
- Crabapple Station
- Creek Crossing
- Crooked Creek
- Crossroads at Birmingham
- Crossroads Braeburn
- Deerfield Green
- Ebenezer Pond
- Echo at Crabapple
- Estate with Acreage
- Evergrace
- FAIRMONT
- Freemanville Crossing
- Glenhaven
- Glenview At Arnold Mill
- HAMPSHIRES
- Heatherton
- Heritage at Crabapple
- Hickory Crest Phase 2
- Holcombe’s Farm
- Hopewell Plantation
- Keeneland Estates
- Kennewick Park
- Kensley
- Kingsley Estates
- Lake at North Valley
- Lake Haven
- Lakeside at Crabapple
- Little River Estates
- Manor Estates
- Manorview
- Marshalls Pond
- Mayfair Estates
- Milton Point At Broadwell
- Milton Run
- Mini Horse Farm
- Nix Crossing
- North Fields
- North Valley
- Oak Ridge on the Green
- Over 5 Acres
- Oxford Lakes
- Pleasant Hollow Farms
- Private 80+ Acre Estate
- Providence at Atlanta National
- Providence Lake
- Richmond Glen
- Rivers Edge Milton
- Sable Pointe
- Shadowood Farms
- Sweet Apple
- Taylor Glen
- The Enclave
- The Grove
- The Hampshires
- The Hayfield
- The Hermitage
- The Highlands
- The Highlands At North Valley
- The Homestead At Milton
- The Manor
- the Manor Country & Golf Club
- The Ridge at Sweet Apple
- Thompson Manor
- Turtle Creek Estates
- Villages Of Devinshire
- Von Lake Estates
- Waters Edge
- Waterside
- Whisper Oaks
- White Columns
- Woodwinds at New Providence
- Wyndham
- Wyndham Farms
Property Summary
- Located in the Hopewell Grove subdivision, 125 Hopewell Grove Drive Milton GA is a Single Family for sale in Milton, GA, 30004. It is listed for $1,100,000 and features 6 beds, 6 baths, and has approximately 0 square feet of living space, and was originally constructed in 1999. The average price per square foot for Single Family listings in Milton is $474. The average listing price for Single Family in Milton is $2,788,753. To schedule a showing of MLS#7631150 at 125 Hopewell Grove Drive in Milton, GA, contact your Windsor Realty agent at 678-395-6700.
Similar Listings Nearby

125 Hopewell Grove Drive
Milton, GA

