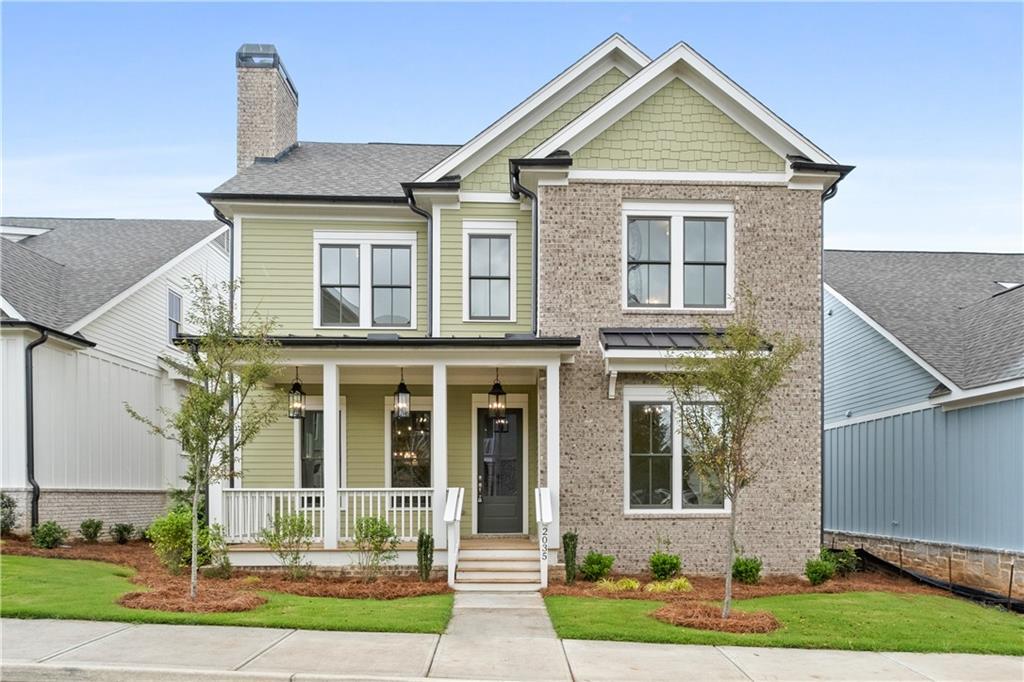2035 Village Walk
Milton, GA, 30004
$1,038,750
Ask about seller incentives and 5% interest rate! Perfect for the on-the-go homeowner, this beautiful residence in the Village section of Crossroads offers a true lock-and-leave lifestyle. With HOA-maintained grounds plus sewer included in the monthly fees, you can enjoy more time living and less time on upkeep. The main level features a primary suite, private office and laundry room, making this an ideal layout for comfortable one-level living. Step inside to discover designer touches throughout, including cedar-wrapped beams in both the family room and primary suite. The chef’s kitchen is a showstopper with custom cabinetry to the ceiling, quartz countertops, a farmhouse sink, and a professional-grade 48″ Thermador gas range—featuring six high-output burners, a griddle, and double ovens for flawless cooking and entertaining. A walk-in pantry keeps everything organized and within reach. The family room invites relaxation with a brick-surround fireplace, cedar mantle, and tongue-and-groove shiplap walls. Just off the kitchen, a covered deck overlooks the community greenspace, creating the perfect setting for grilling or unwinding outdoors. Upstairs, a versatile flex space serves as an ideal guest retreat or media room. Bedroom three offers a private en suite, while bedrooms two and four share a convenient Jack and Jill bath. Ample attic storage provides additional functionality. Blending style, comfort, and ease of living, this home delivers a refined retreat in a charming community setting. Enjoy walkable access to dining, shopping and services, plus the benefit of award-winning schools—all in one of Milton’s most desirable locations.
Current real estate data for Single Family in Milton as of Jan 20, 2026
98
Single Family Listed
129
Avg DOM
525
Avg $ / SqFt
$2,716,479
Avg List Price
Property Details
Price:
$1,038,750
MLS #:
7633941
Status:
Active
Beds:
4
Baths:
4
Type:
Single Family
Subtype:
Single Family Residence
Subdivision:
Crossroads at Birmingham
Listed Date:
Aug 14, 2025
Total Sq Ft:
2,770
Year Built:
2024
Schools
Elementary School:
Birmingham Falls
Middle School:
Northwestern
High School:
Milton – Fulton
Interior
Appliances
Dishwasher, Disposal, Gas Range, Gas Water Heater, Microwave, Range Hood
Bathrooms
3 Full Bathrooms, 1 Half Bathroom
Cooling
Central Air, Electric, Zoned
Fireplaces Total
1
Flooring
Ceramic Tile, Hardwood
Heating
Central, Forced Air, Natural Gas, Zoned
Laundry Features
Laundry Room, Main Level, Sink
Exterior
Architectural Style
Craftsman
Community Features
Homeowners Assoc, Near Schools, Near Shopping, Near Trails/Greenway, Sidewalks, Street Lights
Construction Materials
Brick, Cement Siding
Exterior Features
Rain Gutters
Other Structures
None
Parking Features
Attached, Garage, Garage Faces Rear, Kitchen Level
Roof
Composition, Metal
Security Features
Smoke Detector(s)
Financial
HOA Fee
$1,900
HOA Fee 2
$2,000
HOA Frequency
Annually
HOA Includes
Maintenance Grounds, Reserve Fund, Sewer
Initiation Fee
$2,715
Tax Year
2024
Taxes
$2,175
Map
Contact Us
Mortgage Calculator
Community
- Address2035 Village Walk Milton GA
- SubdivisionCrossroads at Birmingham
- CityMilton
- CountyFulton – GA
- Zip Code30004
Subdivisions in Milton
- 32 acres~ 4 lots
- 5 Acre Estate
- Acreage
- Arbor North
- Arcaro at Triple Crown
- Avensong
- Bentgrass Farms
- Bentwater Estates
- Bethany Preserve
- Birmingham Road Estates
- Boxwood Manor
- Brooke Hall
- Brookshade
- Champions Overlook
- Claxton
- Clearbrooke
- Crabapple Brook
- Crabapple Crossroads
- Crabapple Estates
- Crabapple Station
- Creek Crossing
- Crooked Creek
- Crossroads at Birmingham
- Crossroads Braeburn
- Deerfield Green
- Ebenezer Pond
- Echo at Crabapple
- Estate with Acreage
- Evergrace
- FAIRMONT
- Freemanville Crossing
- Glenhaven
- Glenview At Arnold Mill
- HAMPSHIRES
- Heatherton
- Heritage at Crabapple
- Hickory Crest Phase 2
- Holcombe’s Farm
- Hopewell Plantation
- Keeneland Estates
- Kennewick Park
- Kensley
- Kingsley Estates
- Lake at North Valley
- Lake Haven
- Lakeside at Crabapple
- Little River Estates
- Manor Estates
- Manorview
- Marshalls Pond
- Mayfair Estates
- Milton Point At Broadwell
- Milton Run
- Mini Horse Farm
- Nix Crossing
- North Fields
- North Valley
- Oak Ridge on the Green
- Over 5 Acres
- Oxford Lakes
- Pleasant Hollow Farms
- Private 80+ Acre Estate
- Providence at Atlanta National
- Providence Lake
- Richmond Glen
- Rivers Edge Milton
- Sable Pointe
- Shadowood Farms
- Sweet Apple
- Taylor Glen
- The Enclave
- The Grove
- The Hampshires
- The Hayfield
- The Hermitage
- The Highlands
- The Highlands At North Valley
- The Homestead At Milton
- The Manor
- the Manor Country & Golf Club
- The Ridge at Sweet Apple
- Thompson Manor
- Turtle Creek Estates
- Villages Of Devinshire
- Von Lake Estates
- Waters Edge
- Waterside
- Whisper Oaks
- White Columns
- Woodwinds at New Providence
- Wyndham
- Wyndham Farms
Property Summary
- Located in the Crossroads at Birmingham subdivision, 2035 Village Walk Milton GA is a Single Family for sale in Milton, GA, 30004. It is listed for $1,038,750 and features 4 beds, 4 baths, and has approximately 0 square feet of living space, and was originally constructed in 2024. The average price per square foot for Single Family listings in Milton is $525. The average listing price for Single Family in Milton is $2,716,479. To schedule a showing of MLS#7633941 at 2035 Village Walk in Milton, GA, contact your Windsor Realty agent at 678-395-6700.
Similar Listings Nearby

2035 Village Walk
Milton, GA

