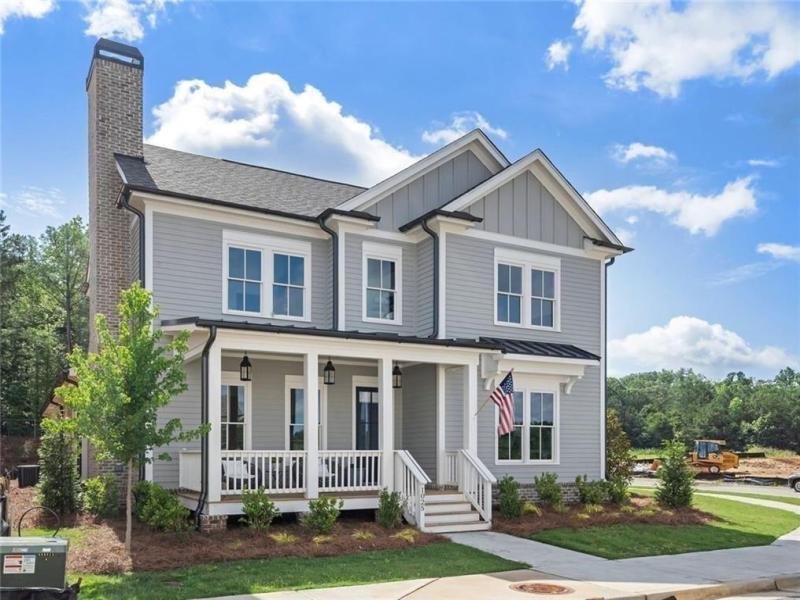1025 Crossroads Trail
Milton, GA, 30004
$1,190,000
Welcome to your custom dream home. An exquisite retreat nestled in Milton, one of the most desirable communities in North Fulton. Seller’s loss is your gain. Family has grown in just 6 months and now have to upsize! This stunning 4 bedroom, 3 bathroom residence masterfully combines modern luxury with the timeless charm of a large farmhouse style cottage situated on the most premium village lot in the community. As you enter, you will be captivated by all of the design features that the seller spared no expense on. There is an abundance of natural light, creating an inviting atmosphere for both relaxation and entertaining. Prepare to be amazed by the gourmet kitchen, a culinary paradise equipped with 48″ Thermador stove with double ovens, 6 burners and grill adorned with a high power wood vent hood. Large built-in Thermador microwave. Seller had a hidden pull-out coffee bay cabinet created.The Thermador refrigerator and dishwasher have been cabinetized for that discerning buyer. No tile backsplash in this designer kitchen – high level quartz to the cabinets and cabinets to the ceiling. This living space beckons gatherings and culinary adventures. The adjoining breakfast area seamlessly flows into a cozy living room showcasing a custom cast stone fireplace flanked by built-in shelves. For a more formal affair, the seller created a stunning custom trimmed from floor to ceiling diiningroom. Back and side yard fenced for your children and pets. Private covered deck with fireplace!
Current real estate data for Single Family in Milton as of Nov 21, 2025
123
Single Family Listed
114
Avg DOM
442
Avg $ / SqFt
$2,522,254
Avg List Price
Property Details
Price:
$1,190,000
MLS #:
7601046
Status:
Active
Beds:
4
Baths:
4
Type:
Single Family
Subtype:
Single Family Residence
Subdivision:
Crossroads at Birmingham
Listed Date:
Jun 18, 2025
Total Sq Ft:
2,770
Year Built:
2024
Schools
Elementary School:
Birmingham Falls
Middle School:
Northwestern
High School:
Milton – Fulton
Interior
Appliances
Dishwasher, Disposal, Double Oven, Gas Oven, Gas Water Heater, Gas Range, Microwave, Indoor Grill, Range Hood, Self Cleaning Oven
Bathrooms
3 Full Bathrooms, 1 Half Bathroom
Cooling
Central Air
Fireplaces Total
1
Flooring
Hardwood, Ceramic Tile
Heating
Central, Forced Air, Natural Gas
Laundry Features
Laundry Room, Main Level, Sink, Other
Exterior
Architectural Style
Craftsman, Cottage, Cluster Home
Community Features
Homeowners Assoc, Near Schools, Near Shopping, Near Trails/Greenway, Park, Sidewalks, Street Lights
Construction Materials
Brick, HardiPlank Type
Exterior Features
Courtyard, Private Entrance, Rear Stairs, Storage
Other Structures
None
Parking Features
Attached, Garage Door Opener, Driveway, Garage, Garage Faces Rear, Kitchen Level
Parking Spots
2
Roof
Composition
Security Features
Smoke Detector(s)
Financial
HOA Fee
$3,900
HOA Frequency
Annually
HOA Includes
Reserve Fund, Maintenance Grounds, Sewer
Initiation Fee
$2,500
Tax Year
2024
Taxes
$7,500
Map
Contact Us
Mortgage Calculator
Community
- Address1025 Crossroads Trail Milton GA
- SubdivisionCrossroads at Birmingham
- CityMilton
- CountyFulton – GA
- Zip Code30004
Subdivisions in Milton
- 32 acres~ 4 lots
- 5 Acre Estate
- Acreage
- Arbor North
- Arcaro at Triple Crown
- Avensong
- Bentgrass Farms
- Bentwater Estates
- Bethany Preserve
- Birmingham Road Estates
- Boxwood Manor
- Brooke Hall
- Brookshade
- Champions Overlook
- Claxton
- Clearbrooke
- Crabapple Brook
- Crabapple Crossroads
- Crabapple Estates
- Crabapple Station
- Creek Crossing
- Crooked Creek
- Crossroads at Birmingham
- Crossroads Braeburn
- Deerfield Green
- Ebenezer Pond
- Echo at Crabapple
- Estate with Acreage
- Evergrace
- FAIRMONT
- Freemanville Crossing
- Glenhaven
- Glenview At Arnold Mill
- HAMPSHIRES
- Heatherton
- Heritage at Crabapple
- Hickory Crest Phase 2
- Holcombe’s Farm
- Hopewell Plantation
- Keeneland Estates
- Kennewick Park
- Kensley
- Kingsley Estates
- Lake at North Valley
- Lake Haven
- Lakeside at Crabapple
- Little River Estates
- Manor Estates
- Manorview
- Marshalls Pond
- Mayfair Estates
- Milton Point At Broadwell
- Milton Run
- Mini Horse Farm
- Nix Crossing
- North Fields
- North Valley
- Oak Ridge on the Green
- Over 5 Acres
- Oxford Lakes
- Pleasant Hollow Farms
- Private 80+ Acre Estate
- Providence at Atlanta National
- Providence Lake
- Richmond Glen
- Rivers Edge Milton
- Sable Pointe
- Shadowood Farms
- Sweet Apple
- Taylor Glen
- The Enclave
- The Grove
- The Hampshires
- The Hayfield
- The Hermitage
- The Highlands
- The Highlands At North Valley
- The Homestead At Milton
- The Manor
- the Manor Country & Golf Club
- The Ridge at Sweet Apple
- Thompson Manor
- Turtle Creek Estates
- Villages Of Devinshire
- Von Lake Estates
- Waters Edge
- Waterside
- Whisper Oaks
- White Columns
- Woodwinds at New Providence
- Wyndham
- Wyndham Farms
Property Summary
- Located in the Crossroads at Birmingham subdivision, 1025 Crossroads Trail Milton GA is a Single Family for sale in Milton, GA, 30004. It is listed for $1,190,000 and features 4 beds, 4 baths, and has approximately 0 square feet of living space, and was originally constructed in 2024. The average price per square foot for Single Family listings in Milton is $442. The average listing price for Single Family in Milton is $2,522,254. To schedule a showing of MLS#7601046 at 1025 Crossroads Trail in Milton, GA, contact your Windsor Realty agent at 678-395-6700.
Similar Listings Nearby

1025 Crossroads Trail
Milton, GA

