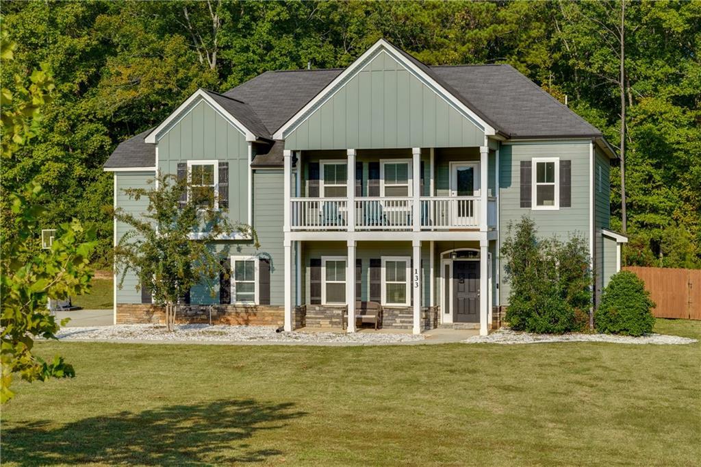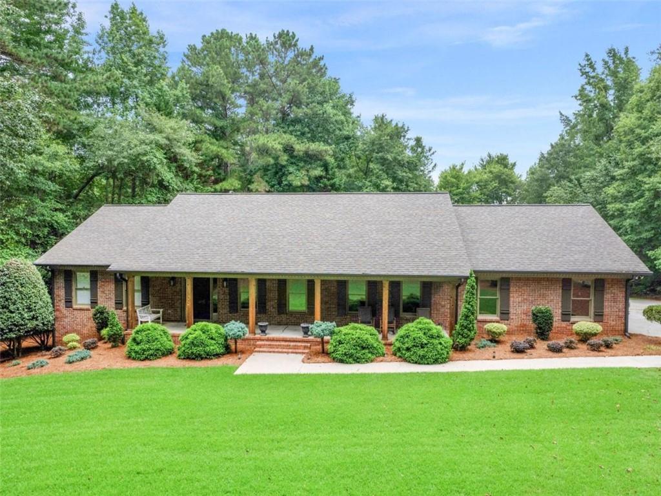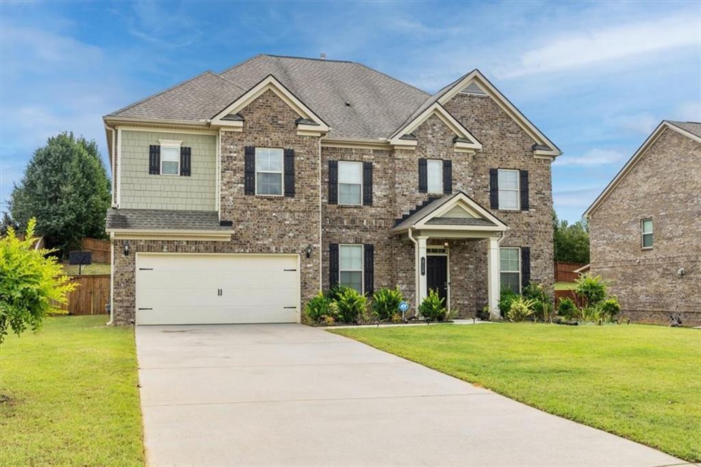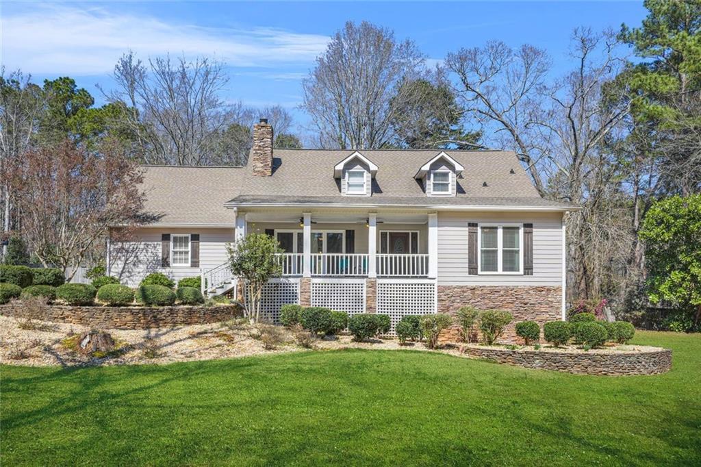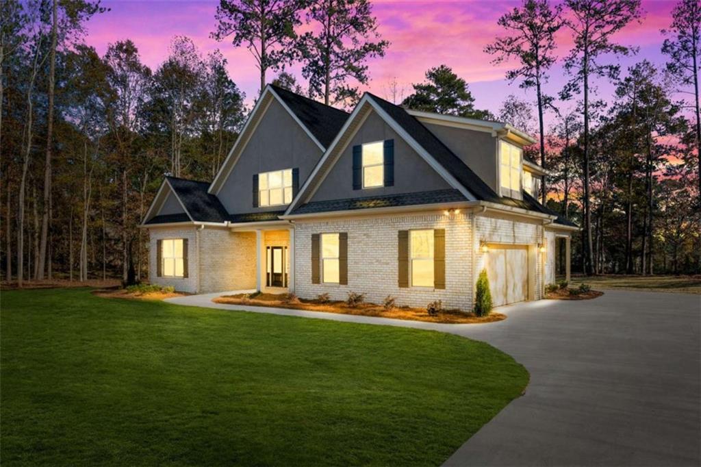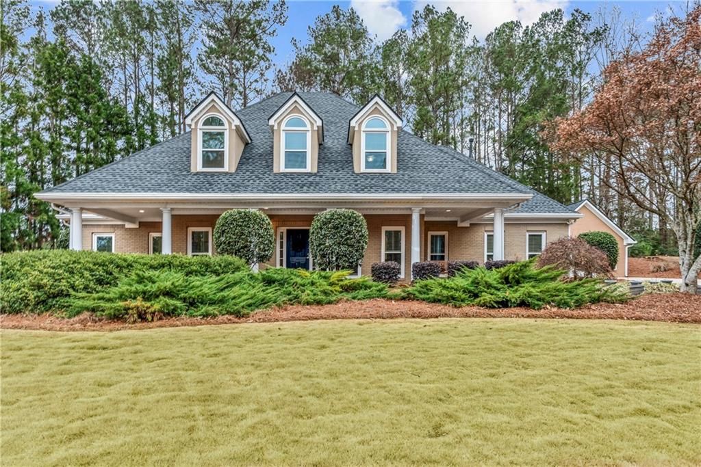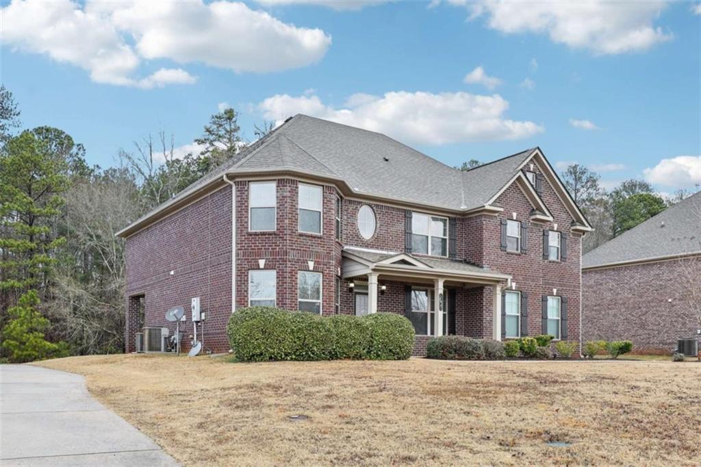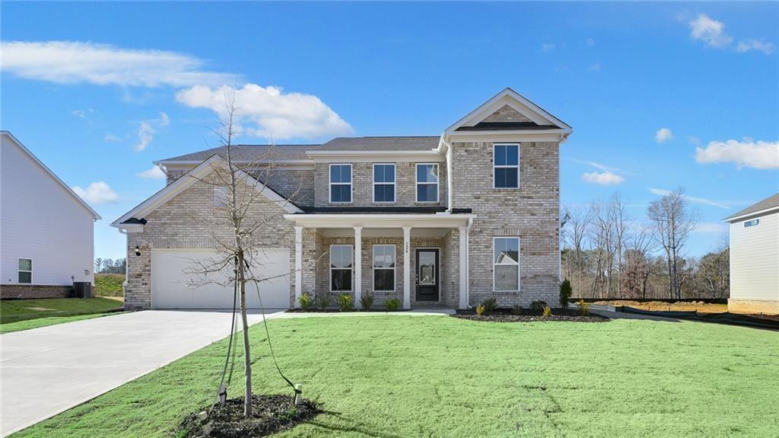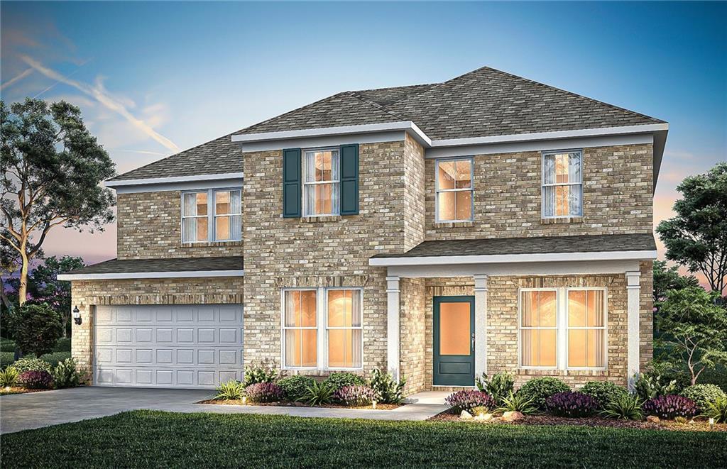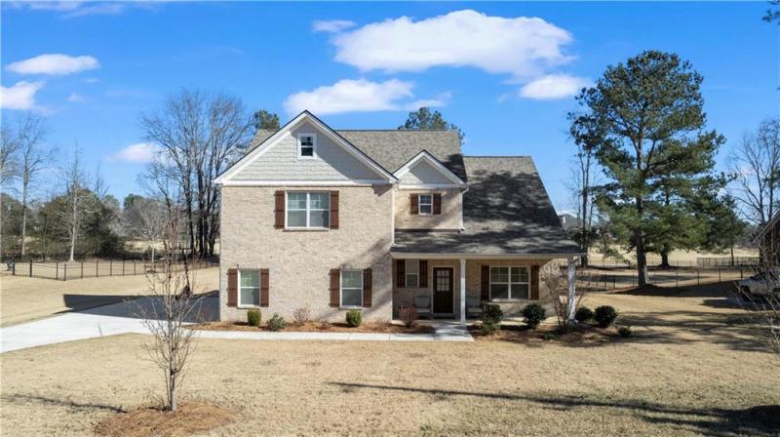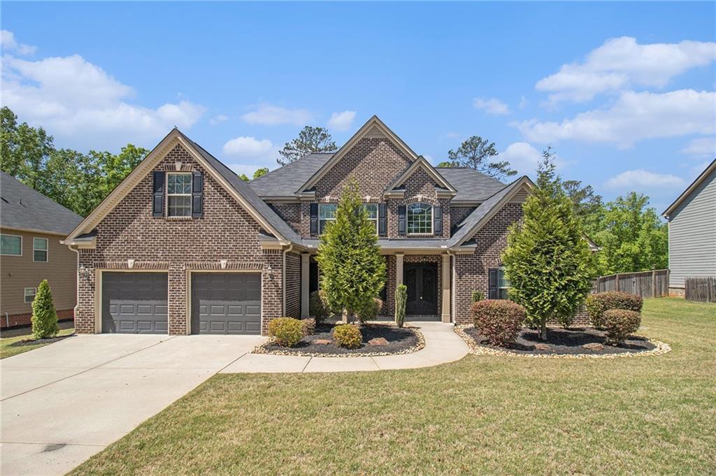The Charleston at Winchester Estates, a stunning 5-bedroom, 3-bathroom home located in the highly sought-after Ola school district.
As you enter, you’ll be greeted by beautiful hardwood floors that lead you through a spacious layout. The main level boasts a formal dining area and a versatile living room/study, perfect for both gatherings and quiet moments. The gourmet kitchen is a chef’s delight, featuring elegant granite countertops, upgraded cabinetry, and a double oven, all overlooking a cozy keeping room with a fireplace.
For your convenience, there’s a full guest bedroom with its own private bath on the main floor. Upstairs, the owner’s suite offers a serene retreat with his and her closets, a luxurious garden tub, and a separate tiled shower. All bathrooms are tastefully tiled for added elegance.
Situated in a peaceful cul-de-sac, this home features professional landscaping, making it a true haven. Come explore all the charm and comfort this wonderful home has to offer!
As you enter, you’ll be greeted by beautiful hardwood floors that lead you through a spacious layout. The main level boasts a formal dining area and a versatile living room/study, perfect for both gatherings and quiet moments. The gourmet kitchen is a chef’s delight, featuring elegant granite countertops, upgraded cabinetry, and a double oven, all overlooking a cozy keeping room with a fireplace.
For your convenience, there’s a full guest bedroom with its own private bath on the main floor. Upstairs, the owner’s suite offers a serene retreat with his and her closets, a luxurious garden tub, and a separate tiled shower. All bathrooms are tastefully tiled for added elegance.
Situated in a peaceful cul-de-sac, this home features professional landscaping, making it a true haven. Come explore all the charm and comfort this wonderful home has to offer!
Listing Provided Courtesy of LPT Realty, LLC
Property Details
Price:
$500,000
MLS #:
7462794
Status:
Active
Beds:
5
Baths:
3
Address:
133 Gingers Way
Type:
Single Family
Subtype:
Single Family Residence
Subdivision:
Winchester Estates
City:
Mcdonough
Listed Date:
Oct 16, 2024
State:
GA
Finished Sq Ft:
3,325
Total Sq Ft:
3,325
ZIP:
30252
Year Built:
2018
Schools
Elementary School:
Timber Ridge – Henry
Middle School:
Ola
High School:
Ola
Interior
Appliances
Dishwasher, Electric Oven, Electric Range, Microwave, Refrigerator, Other
Bathrooms
3 Full Bathrooms
Cooling
Ceiling Fan(s), Central Air, Dual, Zoned
Fireplaces Total
1
Flooring
Carpet, Ceramic Tile, Hardwood
Heating
Forced Air, Natural Gas, Zoned
Laundry Features
Laundry Room, Upper Level
Exterior
Architectural Style
Craftsman, Traditional
Community Features
None
Construction Materials
Other
Exterior Features
Balcony, Other
Other Structures
None
Parking Features
Level Driveway
Parking Spots
2
Roof
Composition
Security Features
Carbon Monoxide Detector(s), Smoke Detector(s)
Financial
Tax Year
2023
Taxes
$8,228
Map
Contact Us
Mortgage Calculator
Similar Listings Nearby
- 230 Shorewood Court
Mcdonough, GA$650,000
1.09 miles away
- 312 Amble Side
Mcdonough, GA$599,998
1.02 miles away
- 65 Deer Run Lane
Mcdonough, GA$584,900
0.85 miles away
- 1874 McGarity Road
Mcdonough, GA$579,900
1.15 miles away
- 2407 Honey Court
Mcdonough, GA$565,000
1.44 miles away
- 189 Aylesbury Boulevard
Mcdonough, GA$560,000
1.16 miles away
- 124 AJ Welch Jr Way
Mcdonough, GA$544,990
0.82 miles away
- 120 AJ Welch Jr Way
Mcdonough, GA$540,845
0.82 miles away
- 860 N Bethany Road
Mcdonough, GA$540,000
0.76 miles away
- 109 Delwood Drive
Mcdonough, GA$535,000
1.81 miles away

133 Gingers Way
Mcdonough, GA
LIGHTBOX-IMAGES

