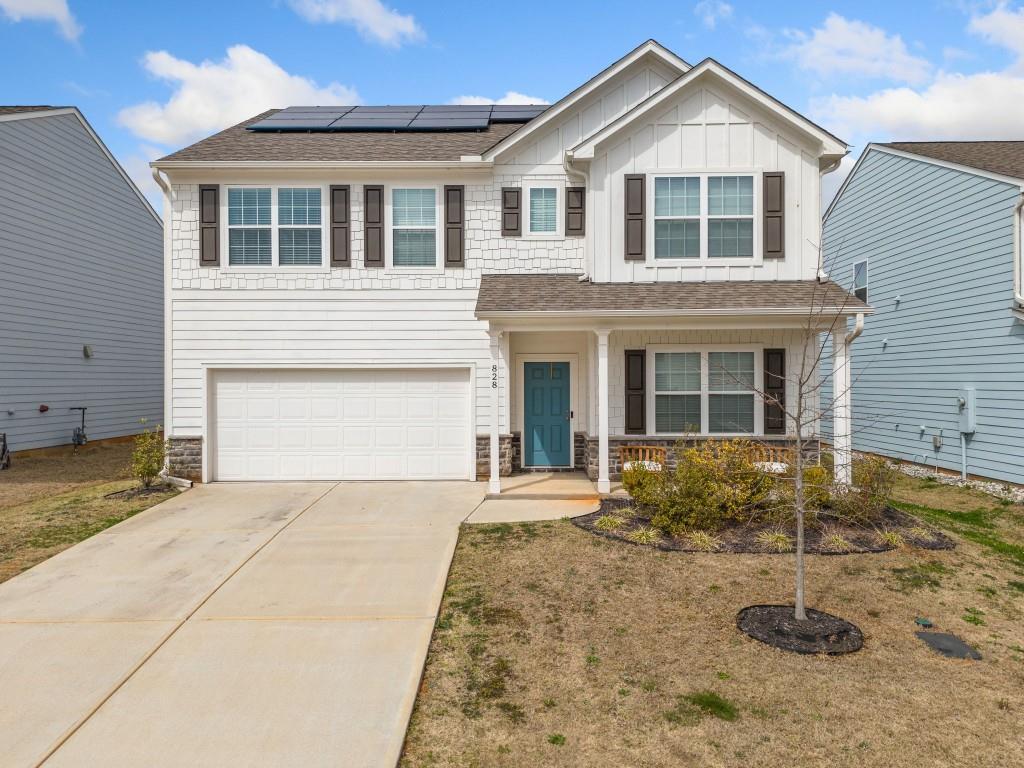MOTIVATED SELLER – Open to Negotiation! No lease purchases or investor entities not willing to purchase outright.
“A 2-10 Home Warranty is included for added peace of mind.”
Welcome to this stunning 4BR/3BA energy-efficient MOVE-IN READY home built in 2023, featuring over 3,000 sq ft of living space, including a spacious loft perfect for an office, media room, or playroom. The open-concept layout boasts a gourmet kitchen with island, a large living room, and a formal dining room that seats eight. A main-level guest bedroom and full bath offer flexible living options. Upstairs, enjoy an oversized owner’s suite (literally 2 rooms in one) with luxury bath and huge walk-in closet, plus two additional bedrooms and a dual-vanity hall bath, a separate linen closet and a full walk-in Washer & Dryer Room.
Upgrades that will be left behind include ceiling fans, full appliance package (including a full-size washer & Dryer). Additional recent upgrades include a white vinyl fenced backyard for privacy, 2-ceiling fans in the garage and professional pre-wiring for TV mountings. Located in a swim community across from John Alexander Memorial Park and minutes to South Point Shopping, I-75, and a short walk to the bus stop.
Move-in ready and priced to sell – schedule your tour today!
“A 2-10 Home Warranty is included for added peace of mind.”
Welcome to this stunning 4BR/3BA energy-efficient MOVE-IN READY home built in 2023, featuring over 3,000 sq ft of living space, including a spacious loft perfect for an office, media room, or playroom. The open-concept layout boasts a gourmet kitchen with island, a large living room, and a formal dining room that seats eight. A main-level guest bedroom and full bath offer flexible living options. Upstairs, enjoy an oversized owner’s suite (literally 2 rooms in one) with luxury bath and huge walk-in closet, plus two additional bedrooms and a dual-vanity hall bath, a separate linen closet and a full walk-in Washer & Dryer Room.
Upgrades that will be left behind include ceiling fans, full appliance package (including a full-size washer & Dryer). Additional recent upgrades include a white vinyl fenced backyard for privacy, 2-ceiling fans in the garage and professional pre-wiring for TV mountings. Located in a swim community across from John Alexander Memorial Park and minutes to South Point Shopping, I-75, and a short walk to the bus stop.
Move-in ready and priced to sell – schedule your tour today!
Listing Provided Courtesy of Keller Williams Realty Atlanta Partners
Property Details
Price:
$399,900
MLS #:
7568738
Status:
Active
Beds:
4
Baths:
3
Address:
340 PAULOWNIA Circle
Type:
Single Family
Subtype:
Single Family Residence
Subdivision:
Wildwood At Avalon
City:
Mcdonough
Listed Date:
Apr 27, 2025
State:
GA
Total Sq Ft:
3,097
ZIP:
30253
Year Built:
2023
Schools
Elementary School:
Oakland – Henry
Middle School:
Luella
High School:
Luella
Interior
Appliances
Dishwasher, Dryer, Disposal, E N E R G Y S T A R Qualified Water Heater, E N E R G Y S T A R Qualified Appliances, Refrigerator, Gas Water Heater, Microwave, Range Hood, Self Cleaning Oven, Solar Hot Water, Gas Range
Bathrooms
3 Full Bathrooms
Cooling
Ceiling Fan(s), Central Air
Flooring
Hardwood, Carpet
Heating
Forced Air, Natural Gas
Laundry Features
Laundry Room
Exterior
Architectural Style
Craftsman, Modern
Community Features
Clubhouse
Construction Materials
Brick
Exterior Features
Lighting, Private Yard
Other Structures
None
Parking Features
Attached, Garage Door Opener, Driveway, Garage
Parking Spots
2
Roof
Composition
Security Features
Smoke Detector(s), Security Service
Financial
HOA Fee
$450
HOA Fee 2
$450
HOA Frequency
Annually
HOA Includes
Trash, Maintenance Grounds, Swim
Initiation Fee
$350
Tax Year
2024
Taxes
$5,726
Map
Contact Us
Mortgage Calculator
Similar Listings Nearby
- 1612 Fuma Leaf Way
Mcdonough, GA$479,000
1.81 miles away
- 1049 Climbing Rose Way
Mcdonough, GA$449,900
1.99 miles away
- 1749 MISSELTHRUSH Lane
Mcdonough, GA$440,000
0.28 miles away
- 105 Paulowina Circle
Mcdonough, GA$399,000
0.07 miles away
- 828 Royal Red Court
Mcdonough, GA$387,000
0.08 miles away
- 109 PAULOWNIA Circle
Mcdonough, GA$380,000
0.08 miles away
- 566 Mariposa Lane
Mcdonough, GA$368,000
0.15 miles away
- 816 ROYAL RED Court
Mcdonough, GA$365,000
0.11 miles away
- 171 Shaker Hollow Drive Drive
Mcdonough, GA$360,000
0.84 miles away

340 PAULOWNIA Circle
Mcdonough, GA
LIGHTBOX-IMAGES



























































































































































































































































































































































































































