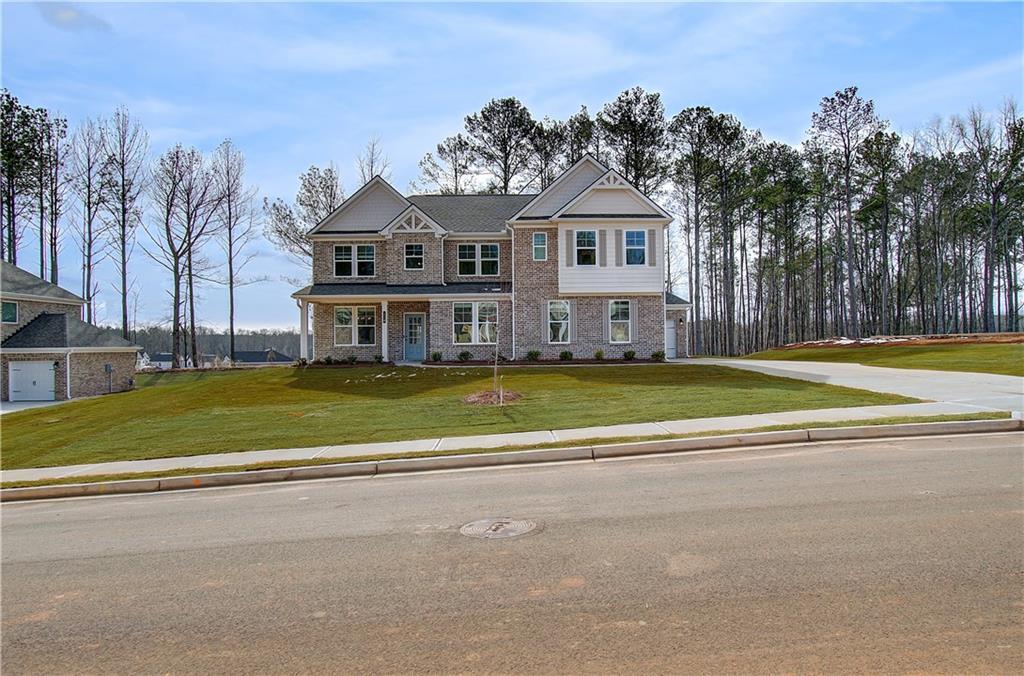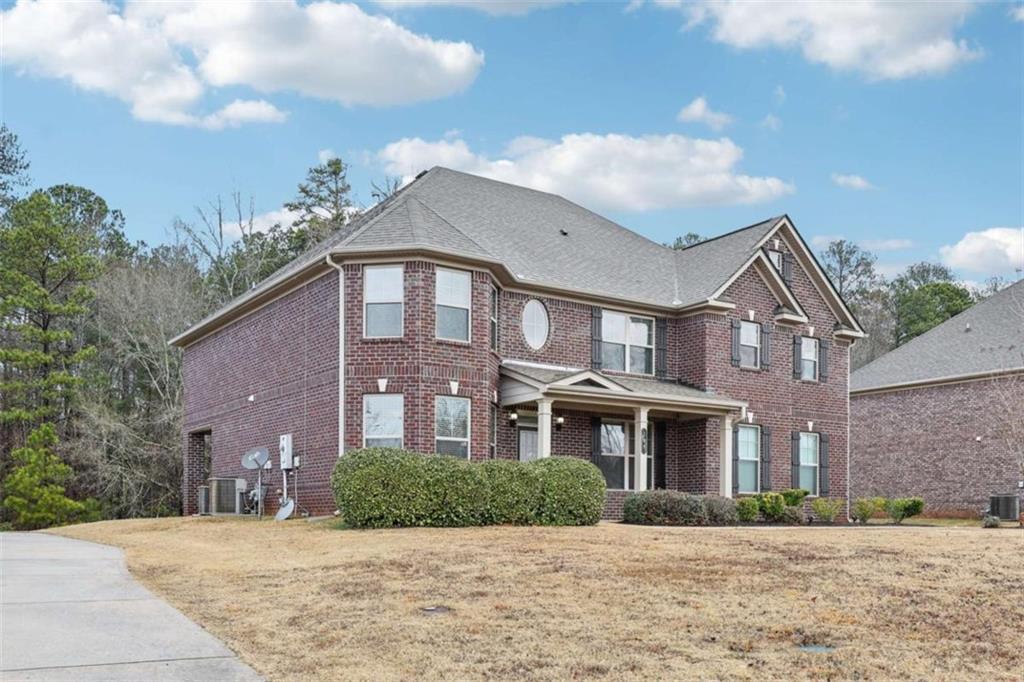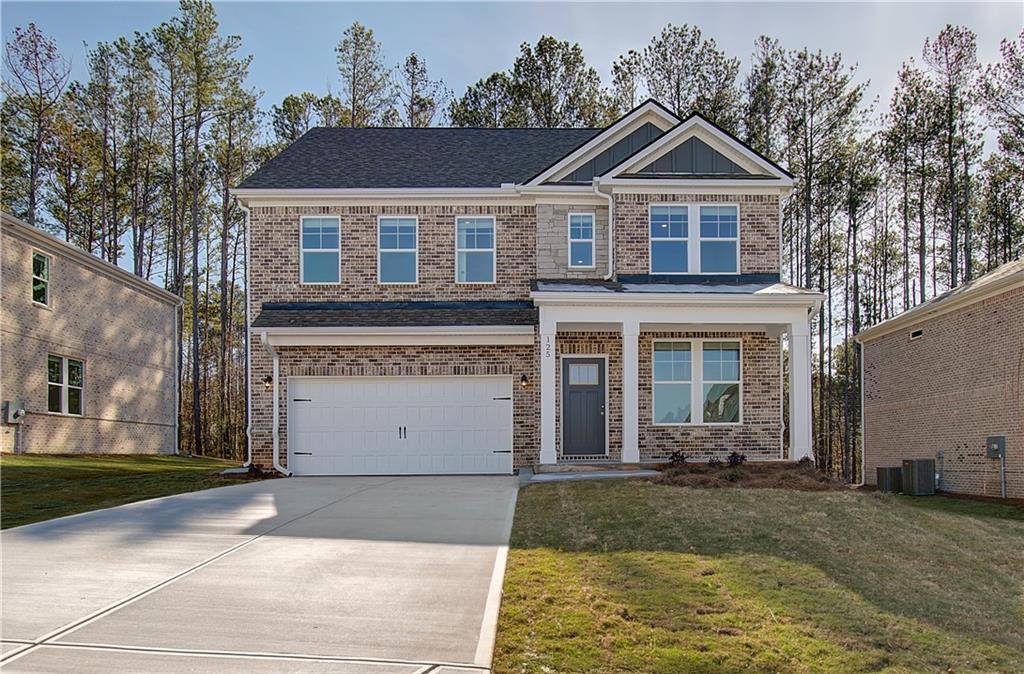Discover the Rosemary floor plan at Lot 86, featuring 5 bedrooms and 4.5 bathrooms, along with a charming covered front porch perfect for enjoying morning coffee. The spacious open concept kitchen boasts an oversized island overlooking the breakfast area and family room, making it ideal for entertaining, with a convenient butler’s pantry leading to the dining room adorned with coffered ceilings. The first-floor guest suite provides a cozy retreat for visitors, complete with an attached full bath. Retreat to the luxurious primary suite, which includes a sitting room, his and hers walk-in closets, and an en-suite bathroom with dual vanities, a linen closet, a soaking tub, and a walk-in shower. Upstairs, a spacious loft area offers endless possibilities for a game room, office, or second living room.
Please note: If the buyer is represented by a broker/agent, DRB REQUIRES the buyer’s broker/agent to be present during the initial meeting with DRB’s sales personnel to ensure proper representation. If buyer’s broker/agent is not present at initial meeting DRB Group Georgia reserves the right to reduce or remove broker/agent compensation.
Please note: If the buyer is represented by a broker/agent, DRB REQUIRES the buyer’s broker/agent to be present during the initial meeting with DRB’s sales personnel to ensure proper representation. If buyer’s broker/agent is not present at initial meeting DRB Group Georgia reserves the right to reduce or remove broker/agent compensation.
Listing Provided Courtesy of DRB Group Georgia, LLC
Property Details
Price:
$611,530
MLS #:
7519950
Status:
Active Under Contract
Beds:
5
Baths:
5
Address:
318 Delta Drive
Type:
Single Family
Subtype:
Single Family Residence
Subdivision:
Trinity Park
City:
Mcdonough
Listed Date:
Feb 5, 2025
State:
GA
Finished Sq Ft:
3,857
Total Sq Ft:
3,857
ZIP:
30253
Year Built:
2024
Schools
Elementary School:
Timber Ridge – Henry
Middle School:
Union Grove
High School:
Union Grove
Interior
Appliances
Dishwasher, Disposal, Gas Cooktop, Microwave
Bathrooms
4 Full Bathrooms, 1 Half Bathroom
Cooling
Central Air, Dual, Zoned, Other
Fireplaces Total
1
Flooring
Carpet, Ceramic Tile, Vinyl
Heating
Central, Natural Gas, Zoned
Laundry Features
In Hall, Upper Level, Other
Exterior
Architectural Style
Contemporary, Craftsman
Community Features
Homeowners Assoc, Sidewalks, Street Lights
Construction Materials
Brick, Brick 4 Sides, Fiber Cement
Exterior Features
Private Yard
Other Structures
None
Parking Features
Attached, Garage, Garage Door Opener, Kitchen Level, Level Driveway
Roof
Composition, Shingle
Security Features
Carbon Monoxide Detector(s), Smoke Detector(s)
Financial
HOA Fee
$700
HOA Frequency
Annually
HOA Includes
Maintenance Grounds
Initiation Fee
$700
Tax Year
2024
Map
Contact Us
Mortgage Calculator
Similar Listings Nearby
- 727 Hedwig Drive Lot 81
Mcdonough, GA$578,035
0.26 miles away
- 76 Homesite Dulles Drive
Mcdonough, GA$574,890
0.26 miles away
- 189 Aylesbury Boulevard
Mcdonough, GA$559,900
1.86 miles away
- 732 Hedwig Drive Lot 83
Mcdonough, GA$529,990
0.26 miles away
- 125 Belvedere Road
Mcdonough, GA$469,993
0.00 miles away
- 155 Oakpark Court
Mcdonough, GA$466,000
0.36 miles away
- 311 Bianca Way
Mcdonough, GA$459,390
0.00 miles away
- 1637 Fuma Leaf Way
Mcdonough, GA$435,590
0.00 miles away

318 Delta Drive
Mcdonough, GA
LIGHTBOX-IMAGES





































































































































































































































































