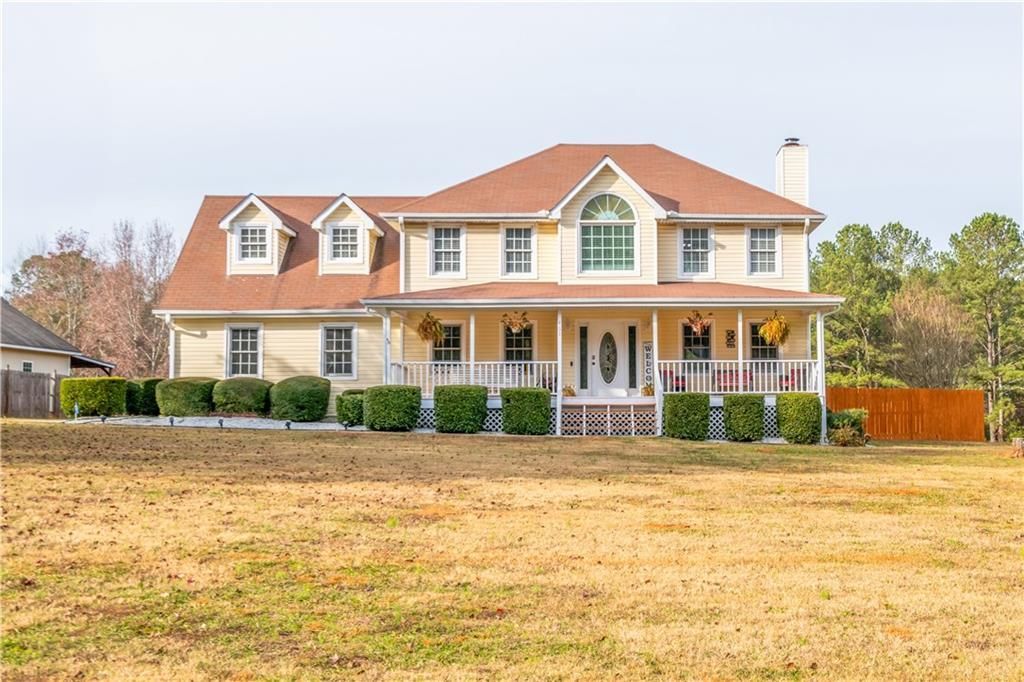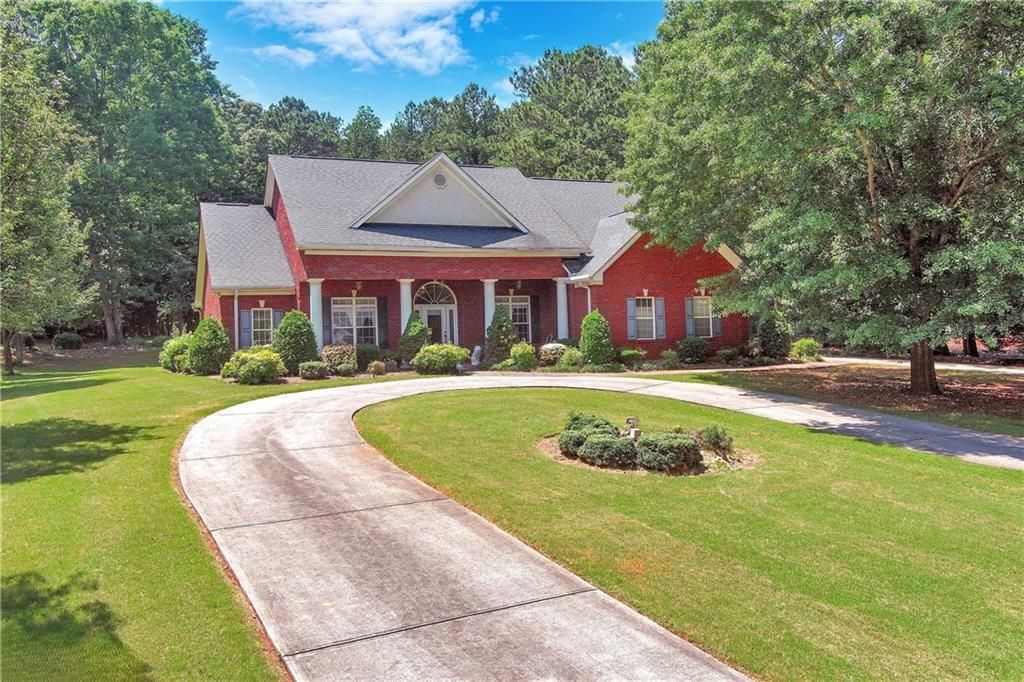BEST DEAL IN MCDONOUGH**MOTIVATED SELLER***IN-GROUND POOL**NO HOA** Welcome To Your Dream Home nestled in the Well-Established Stillwater Community!! This Stunning Brick Home features 4 Bedrooms with 3 Baths! Beautiful Curb Appeal as you arrive to this property, As you Step into the Home you will be Greeted by the 2-Story Foyer which Flows seamlessly in the the Airy 2-Story Great Room! Harwood Floors throughout Main Level. Views from Family Room to your Gourmet Kitchen, All White Cabinetry w/ Laminate Counter-Tops & Stainless Steel Appliances! Separate Dining Room perfect for Family Holiday Dinners w/ Bay window View! The Master Bedroom is on the Main Level which has Beautiful Double Tray Ceilings & Plenty Natural Lighting. The Master Bathroom features Double Vanities, A Garden Tub, Separate Shower & Large Walk-In Closet! All Secondary Bedrooms are Spacious & Bright w/ A Full Bath Upstairs. There is also a Large Bonus Room upstairs perfect for an Office or Media Room. The Backyard is an Entertainers Dream!!!! You will fall in love with the Large Sparkling In-Ground Pool w/ Custom Gazebo! A True Backyard Oasis for Family & Friends to Enjoy! Recently Installed Privacy Fenced, Roof is about 5 Years Old!!! 2 Car Garage & plenty of Driveway Space! OLA SCHOOL DISTRICT!!!!! Amazing Community & Neighborhood for Growing Families!!! Located Near Shopping, Parks, Interstates & Schools!!! Don’t Miss out on your Dream Home, this won’t Last! *POOL is in Great Shape, The Pool Liner was being repaired the Time of Photography.
Listing Provided Courtesy of Kim Mason & Associates Realty, LLC
Property Details
Price:
$399,900
MLS #:
7509826
Status:
Active
Beds:
4
Baths:
3
Address:
1105 Huntcrest Ridge
Type:
Single Family
Subtype:
Single Family Residence
Subdivision:
Stillwater
City:
Mcdonough
Listed Date:
Jan 15, 2025
State:
GA
Finished Sq Ft:
2,417
Total Sq Ft:
2,417
ZIP:
30252
Year Built:
2002
Schools
Elementary School:
Ola
Middle School:
Ola
High School:
Ola
Interior
Appliances
Dishwasher, Disposal, Gas Oven, Gas Range, Microwave, Refrigerator
Bathrooms
2 Full Bathrooms, 1 Half Bathroom
Cooling
Central Air, Zoned
Fireplaces Total
1
Flooring
Carpet, Hardwood
Heating
Central
Laundry Features
Laundry Room, Main Level
Exterior
Architectural Style
Traditional
Community Features
Homeowners Assoc, Near Schools, Near Shopping, Near Trails/ Greenway, Pool, Sidewalks, Tennis Court(s)
Construction Materials
Cement Siding
Exterior Features
Private Yard
Other Structures
Gazebo
Parking Features
Driveway, Garage
Roof
Composition
Financial
HOA Includes
Swim, Tennis
Tax Year
2024
Taxes
$5,170
Map
Contact Us
Mortgage Calculator
Similar Listings Nearby
- 704 Hedwig Dr Lot 90
Mcdonough, GA$515,990
1.00 miles away
- 164 Charolais Drive
Mcdonough, GA$475,000
0.37 miles away
- 790 Eskew Road
Mcdonough, GA$465,000
1.85 miles away
- 161 Honey Creek Road
Mcdonough, GA$450,000
0.95 miles away
- 200 Suffolk Way
Mcdonough, GA$450,000
1.71 miles away
- 595 Huiet Drive
Mcdonough, GA$420,000
1.47 miles away
- 155 Honey Creek Road
Mcdonough, GA$400,000
0.90 miles away
- 10 Lindsey Court
Mcdonough, GA$395,000
1.56 miles away
- 3630 Turner Church Road
Mcdonough, GA$369,900
0.35 miles away

1105 Huntcrest Ridge
Mcdonough, GA
LIGHTBOX-IMAGES


























































































































































































































































































































































































































































