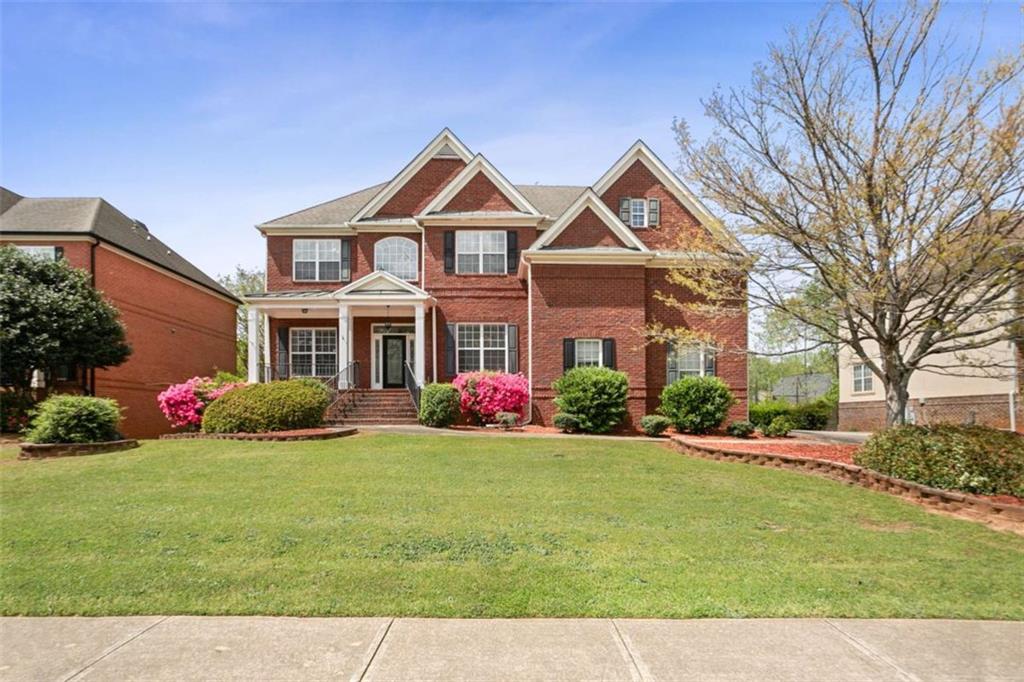Welcome to your dream home in the prestigious Eagle’s Landing community. This stunning 4-bedroom, 4.5-bath brick residence offers over 5,100 square feet of timeless elegance and modern comfort. A charming covered front porch sets the tone as you enter the grand 2-story foyer filled with natural light. The main level showcases gleaming hardwood floors and an open-concept design, perfect for entertaining. The spacious great room features a cozy fireplace and coffered ceilings, while the formal living and dining rooms offer sophisticated spaces for gatherings. A butler’s pantry with wine fridge connects seamlessly to the kitchen and dining area. The impressive 2-story kitchen is a chef’s dream with stained wood cabinetry, stainless steel appliances, double oven, gas cooktop, and a large walk-in pantry. A keeping room and breakfast area add comfort and function, while a catwalk above adds architectural interest. Retreat to the luxurious owner’s suite with tray ceiling and a spa-like bath featuring a soaking tub, separate shower, and dual vanities. The finished basement expands the living space with a kitchenette-ideal for guests or multi-generational living. Enjoy outdoor relaxation or entertaining on the back deck, surrounded by a beautifully landscaped yard. This exceptional home combines luxury, comfort, and convenience in one of McDonough’s most sought-after neighborhoods. Schedule your private showing today!
Listing Provided Courtesy of Tally Real Estate Group, LLC
Property Details
Price:
$529,900
MLS #:
7554690
Status:
Active Under Contract
Beds:
4
Baths:
5
Address:
295 Langshire Drive
Type:
Single Family
Subtype:
Single Family Residence
Subdivision:
Southgate Eagles Landing
City:
Mcdonough
Listed Date:
Apr 5, 2025
State:
GA
ZIP:
30253
Year Built:
2002
Schools
Elementary School:
Flippen
Middle School:
Eagles Landing
High School:
Eagles Landing
Interior
Appliances
Dishwasher, Double Oven, Dryer, Microwave, Refrigerator, Washer
Bathrooms
4 Full Bathrooms, 1 Half Bathroom
Cooling
Ceiling Fan(s), Central Air
Fireplaces Total
2
Flooring
Carpet, Hardwood
Heating
Central
Laundry Features
Laundry Room, Main Level, Other
Exterior
Architectural Style
Traditional
Community Features
Gated, Homeowners Assoc, Street Lights
Construction Materials
Brick 4 Sides, Other
Exterior Features
Private Yard
Other Structures
None
Parking Features
Attached, Garage
Parking Spots
2
Roof
Composition
Security Features
Security Gate
Financial
HOA Fee
$1,300
HOA Frequency
Annually
HOA Includes
Tennis
Initiation Fee
$750
Tax Year
2023
Taxes
$8,813
Map
Contact Us
Mortgage Calculator
Similar Listings Nearby
- 133 Harold Drive
Mcdonough, GA$675,000
0.42 miles away
- 328 Broadmoor Way
Mcdonough, GA$600,000
0.81 miles away
- 209 Braemar Court
Mcdonough, GA$520,000
1.23 miles away
- 132 EAGLES CLUB Drive
Stockbridge, GA$500,000
1.26 miles away
- 129 Crown Walk
Mcdonough, GA$497,500
1.78 miles away
- 949 Nevis Way
Mcdonough, GA$475,000
1.75 miles away
- 135 Eagles Club Drive
Stockbridge, GA$465,000
1.30 miles away
- 124 Crown Walk
Mcdonough, GA$439,900
1.82 miles away
- 817 Nevis Way
Mcdonough, GA$425,000
1.52 miles away

295 Langshire Drive
Mcdonough, GA
LIGHTBOX-IMAGES

































































































































































































































































































































































