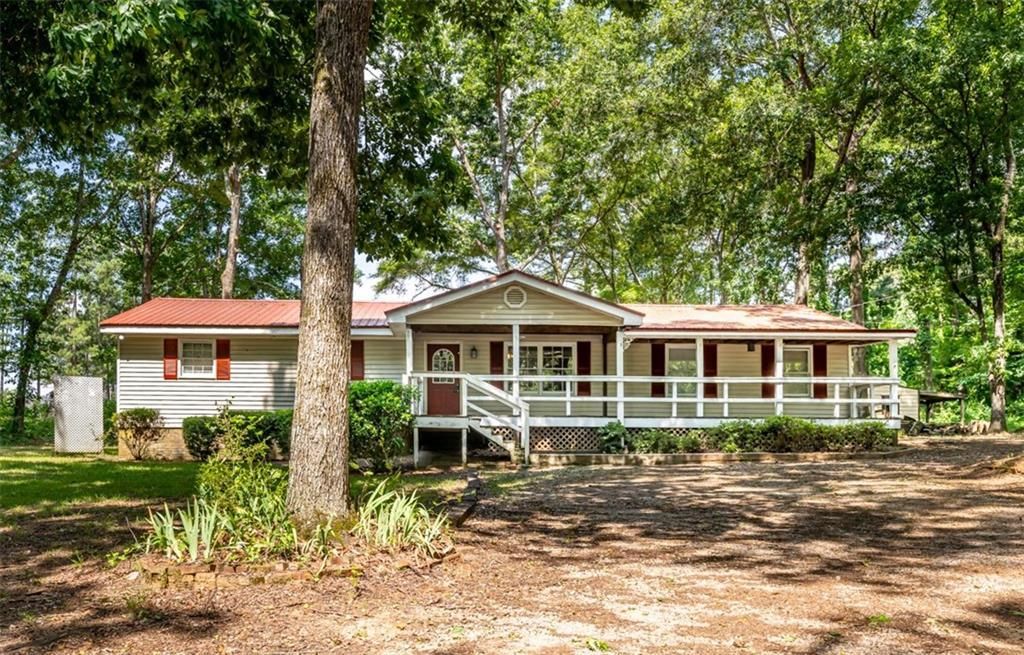Spacious 5-Bedroom Split-Level Home with Modern Finishes and Expansive Backyard
Welcome to this beautifully updated 5-bedroom, 3-bathroom split-level single-family home, perfectly blending comfort, style, and functionality. Step inside to discover stunning luxury vinyl plank (LVP) flooring throughout, offering durability and a modern aesthetic that flows seamlessly from room to room.
The main level features an open-concept living and dining area with abundant natural light, ideal for both entertaining and everyday living. The well-appointed kitchen boasts ample cabinet space and overlooks the large backyard—perfect for family gatherings, pets, or your dream garden.
The split-level layout offers privacy and flexibility, with generous bedrooms on both levels, including a spacious primary suite with a private bath. Additional bathrooms are thoughtfully designed to accommodate a busy household with ease.
Outside, enjoy one of the home’s standout features—a large, fully fenced backyard with endless possibilities. Whether you’re envisioning summer barbecues, play areas, or tranquil outdoor escapes, this space has it all.
Conveniently located near schools, shopping, and parks, this home is move-in ready and waiting for your personal touch.
Don’t miss the opportunity to make this exceptional property your forever home!
Welcome to this beautifully updated 5-bedroom, 3-bathroom split-level single-family home, perfectly blending comfort, style, and functionality. Step inside to discover stunning luxury vinyl plank (LVP) flooring throughout, offering durability and a modern aesthetic that flows seamlessly from room to room.
The main level features an open-concept living and dining area with abundant natural light, ideal for both entertaining and everyday living. The well-appointed kitchen boasts ample cabinet space and overlooks the large backyard—perfect for family gatherings, pets, or your dream garden.
The split-level layout offers privacy and flexibility, with generous bedrooms on both levels, including a spacious primary suite with a private bath. Additional bathrooms are thoughtfully designed to accommodate a busy household with ease.
Outside, enjoy one of the home’s standout features—a large, fully fenced backyard with endless possibilities. Whether you’re envisioning summer barbecues, play areas, or tranquil outdoor escapes, this space has it all.
Conveniently located near schools, shopping, and parks, this home is move-in ready and waiting for your personal touch.
Don’t miss the opportunity to make this exceptional property your forever home!
Listing Provided Courtesy of Entera Realty, LLC
Property Details
Price:
$254,900
MLS #:
7586683
Status:
Active
Beds:
5
Baths:
3
Address:
1034 SANDY RIDGE Road
Type:
Single Family
Subtype:
Single Family Residence
City:
Mcdonough
Listed Date:
May 30, 2025
State:
GA
Total Sq Ft:
2,320
ZIP:
30252
Year Built:
1983
Schools
Elementary School:
Rock Spring – Henry
Middle School:
Ola
High School:
Ola
Interior
Appliances
Dishwasher, Refrigerator, Gas Range
Bathrooms
3 Full Bathrooms
Cooling
Central Air
Flooring
Ceramic Tile, Laminate
Heating
Central
Laundry Features
Other
Exterior
Architectural Style
Traditional
Community Features
None
Construction Materials
Vinyl Siding
Exterior Features
Lighting, Private Yard
Other Structures
None
Parking Features
Driveway
Parking Spots
2
Roof
Composition, Shingle
Security Features
None
Financial
Tax Year
2024
Taxes
$4,588
Map
Contact Us
Mortgage Calculator
Similar Listings Nearby
- 1012 Gloria Grand Boulevard
Mcdonough, GA$309,000
0.83 miles away
- 1834 Stroud Road
Mcdonough, GA$280,000
1.95 miles away
- 146 Mount Bethel Road
Mcdonough, GA$270,000
1.56 miles away
- 502 Gallantry Trail
Mcdonough, GA$270,000
1.71 miles away
- 550 Stallsworth Road
Mcdonough, GA$250,000
1.52 miles away
- 5028 Highway 81
Mcdonough, GA$239,900
0.11 miles away

1034 SANDY RIDGE Road
Mcdonough, GA
LIGHTBOX-IMAGES


























































































































