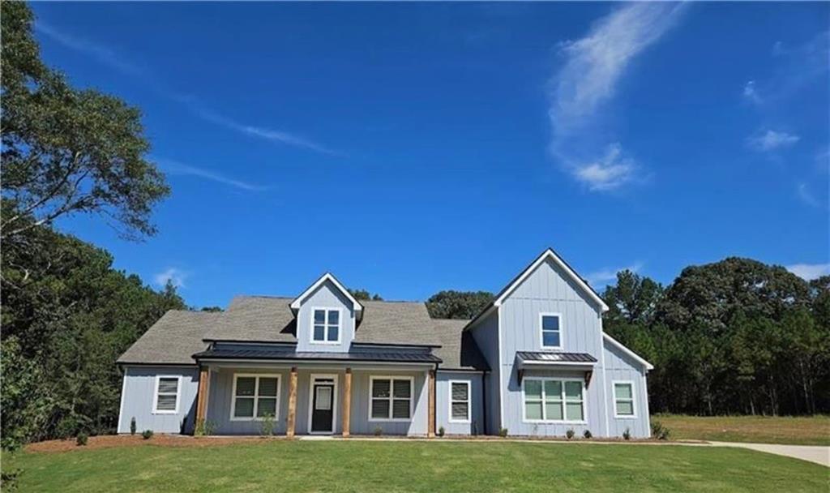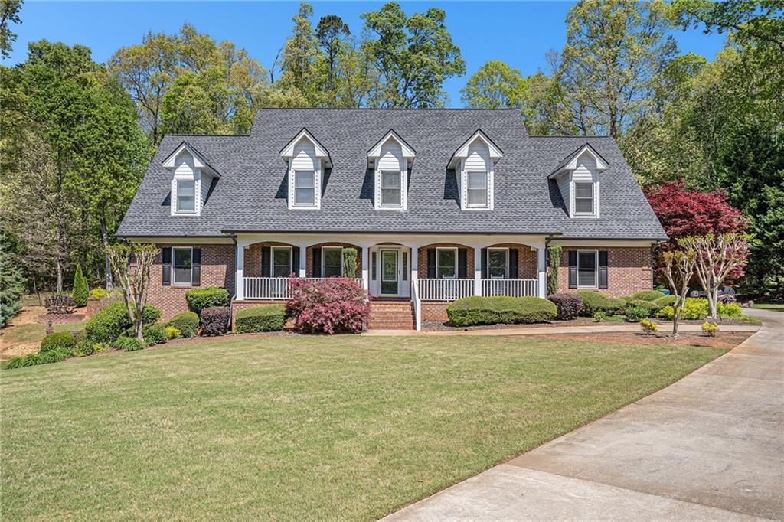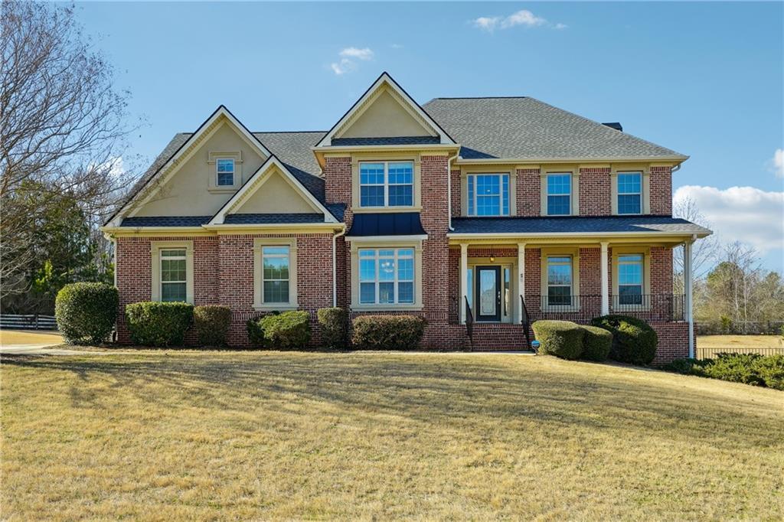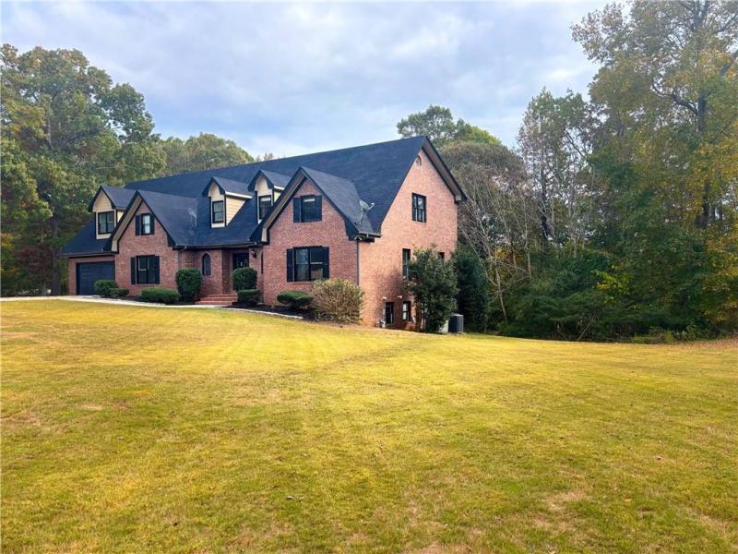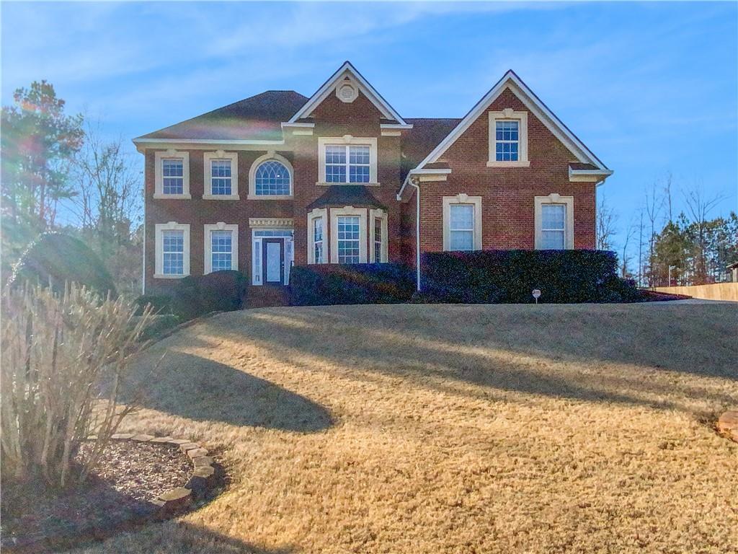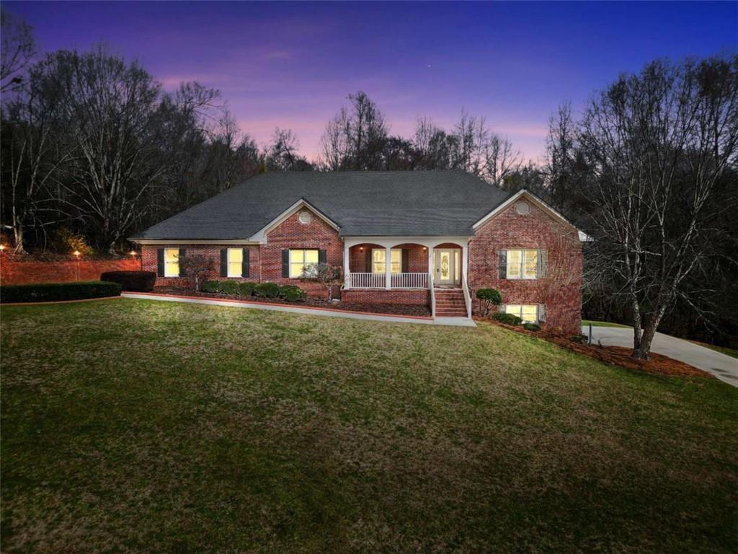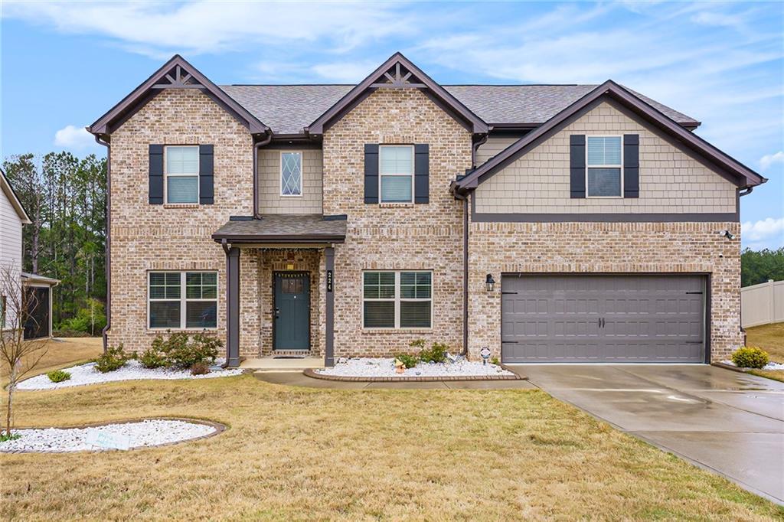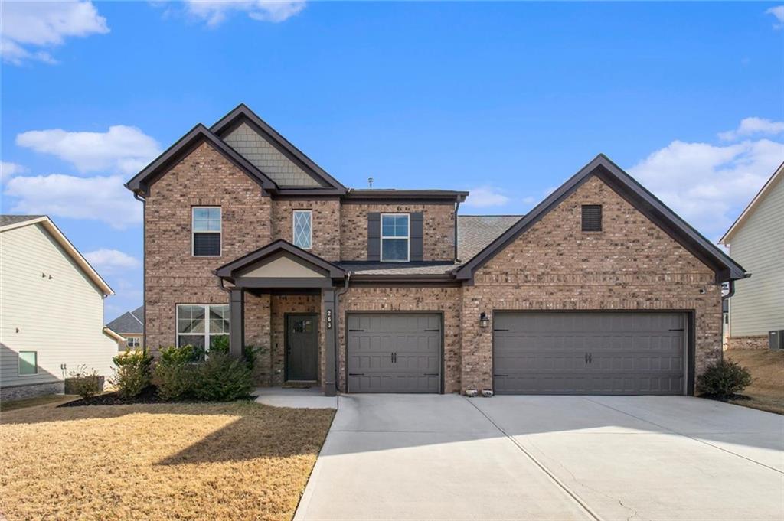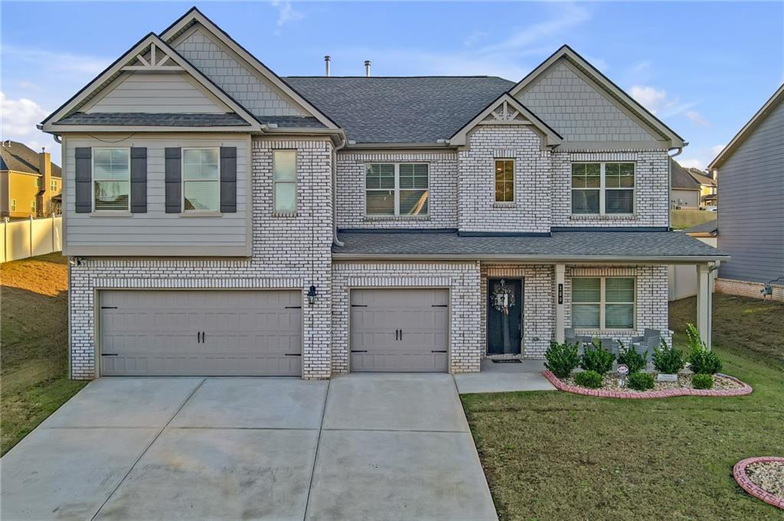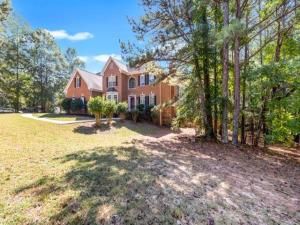**The Sable Plan on a 1.88 Acre Lot!** Welcome to a place where dreams become reality! This stunning craftsman-style ranch features 4 bedrooms, 4.5 baths, and a bonus room, all part of the Dogwood floor plan built by Riz Communities. Nestled in a serene area, this meticulously designed residence invites you to enjoy spacious living areas perfect for relaxation and unforgettable gatherings. Step inside to discover an open floor plan bathed in natural light, boasting high ceilings, a living room with a fireplace, luxury vinyl plank (LVP) floors, and exquisite finishes that are sure to inspire. The gourmet kitchen is a chef’s delight, featuring granite countertops, stainless steel appliances, and a magnificent island that brings people together. Retreat to your luxurious master suite, complete with a spa-like ensuite bath and a generous walk-in closet where tranquility awaits. The oversized bonus room, equipped with a private bath, offers endless possibilities for creativity and comfort. Embrace the joy of outdoor gatherings in your expansive backyard oasis, adorned with a covered patio and lush landscaping that creates a serene escape. This home represents the pinnacle of modern comfort and style. Seize the opportunity to make this your dream house! **Don’t miss out on your dream home!** Learn about the buyer incentives available for closing costs or rate buy downs.
Listing Provided Courtesy of Prestige Brokers Group, LLC.
Property Details
Price:
$495,000
MLS #:
7568060
Status:
Active
Beds:
4
Baths:
5
Address:
1695 Crumbley Road
Type:
Single Family
Subtype:
Single Family Residence
City:
Mcdonough
Listed Date:
Apr 25, 2025
State:
GA
Finished Sq Ft:
3,037
Total Sq Ft:
3,037
ZIP:
30252
Year Built:
2025
Schools
Elementary School:
East Lake – Henry
Middle School:
Union Grove
High School:
Union Grove
Interior
Appliances
Dishwasher, Electric Range, Microwave
Bathrooms
4 Full Bathrooms, 1 Half Bathroom
Cooling
Ceiling Fan(s), Central Air, Electric, Zoned
Fireplaces Total
1
Flooring
Carpet, Luxury Vinyl
Heating
Central, Forced Air, Zoned
Laundry Features
Laundry Room, Main Level
Exterior
Architectural Style
Craftsman
Community Features
Street Lights
Construction Materials
Brick 3 Sides, Concrete, Other
Exterior Features
Other
Other Structures
None
Parking Features
Attached, Driveway, Garage
Roof
Composition
Security Features
Carbon Monoxide Detector(s), Smoke Detector(s)
Financial
Tax Year
2024
Taxes
$596
Map
Contact Us
Mortgage Calculator
Similar Listings Nearby
- 510 Jenna Trail
Mcdonough, GA$627,000
1.58 miles away
- 328 Thistlewood Run
Mcdonough, GA$620,000
1.25 miles away
- 880 Streamside Drive
Mcdonough, GA$597,000
0.55 miles away
- 779 Alberta Drive
Mcdonough, GA$575,000
2.00 miles away
- 503 Clearwater Drive
Mcdonough, GA$569,900
0.73 miles away
- 224 Osier Drive
Mcdonough, GA$545,000
1.43 miles away
- 263 Osier Drive
Mcdonough, GA$539,900
1.46 miles away
- 189 Osier Drive
Mcdonough, GA$538,500
1.34 miles away
- 1085 CROWN RIVER Parkway
Mcdonough, GA$535,000
1.07 miles away
- 171 Osier Drive
Mcdonough, GA$526,900
1.33 miles away

1695 Crumbley Road
Mcdonough, GA
LIGHTBOX-IMAGES

