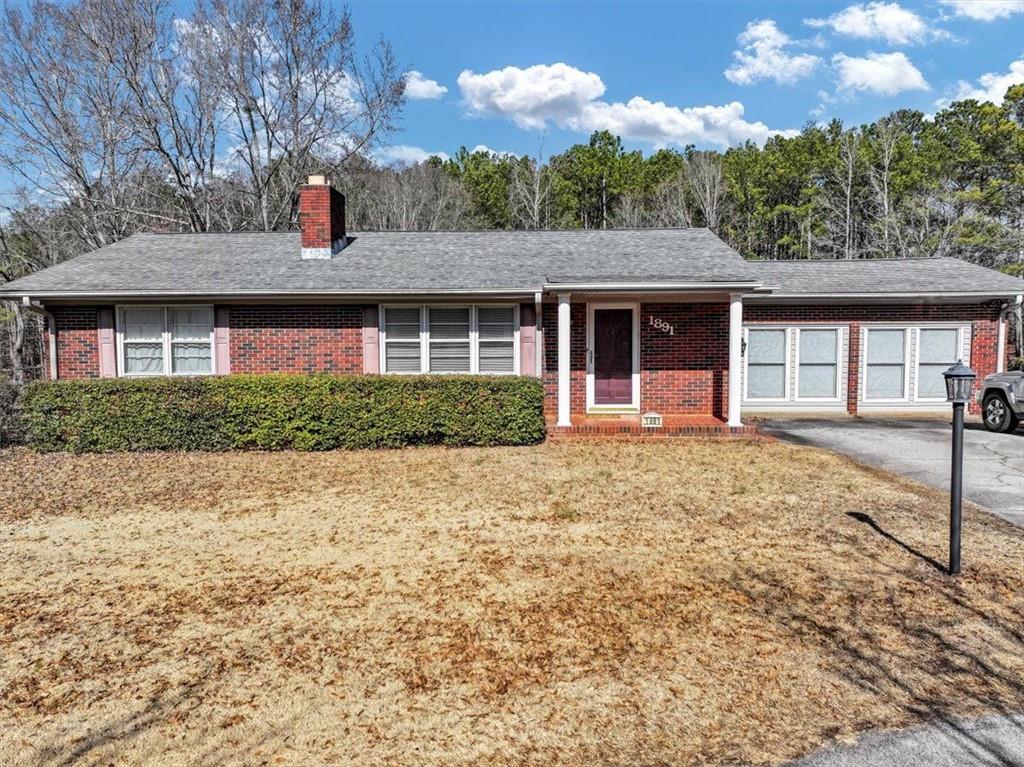Welcome to this exquisite new construction, a stunning 4-sided brick home that seamlessly blends classic elegance with modern luxury. Boasting 5 spacious bedrooms and 4000 square feet of meticulously designed living space, this residence offers unparalleled comfort and sophistication.
As you step through the grand entrance, you’re greeted by an impressive foyer leading into an open concept living area that is perfect for both intimate family gatherings and entertaining guests. The expansive great room features 10′ ceilings throughout with large windows that flood the space with natural light, and a cozy fireplace that serves as a centerpiece. The gourmet kitchen is a chef’s dream, equipped with top-of-the-line appliances, custom cabinetry, a large island with a breakfast bar, and a walk-in pantry. Adjacent to the kitchen, the elegant dining area offers ample space for formal meals.
The main level includes a luxurious primary suite with a spa-like bathroom featuring dual vanities, a soaking tub, and a separate walk-in shower, and its own laundry room!
Upstairs, you’ll find four generously sized bedrooms, each with ample closet space and easy access to well-appointed bathrooms, and laundry room.
The backyard is a private oasis, perfect for outdoor entertaining with a covered patio and plenty of space for a garden or play area. The 4-sided brick exterior not only enhances the home’s curb appeal but also ensures durability and low maintenance. Fantastic HOA amenities.
This new build exemplifies thoughtful design and exceptional craftsmanship, offering a perfect blend of comfort, style, and functionality. Don’t miss the opportunity to make this extraordinary property your new home.
As you step through the grand entrance, you’re greeted by an impressive foyer leading into an open concept living area that is perfect for both intimate family gatherings and entertaining guests. The expansive great room features 10′ ceilings throughout with large windows that flood the space with natural light, and a cozy fireplace that serves as a centerpiece. The gourmet kitchen is a chef’s dream, equipped with top-of-the-line appliances, custom cabinetry, a large island with a breakfast bar, and a walk-in pantry. Adjacent to the kitchen, the elegant dining area offers ample space for formal meals.
The main level includes a luxurious primary suite with a spa-like bathroom featuring dual vanities, a soaking tub, and a separate walk-in shower, and its own laundry room!
Upstairs, you’ll find four generously sized bedrooms, each with ample closet space and easy access to well-appointed bathrooms, and laundry room.
The backyard is a private oasis, perfect for outdoor entertaining with a covered patio and plenty of space for a garden or play area. The 4-sided brick exterior not only enhances the home’s curb appeal but also ensures durability and low maintenance. Fantastic HOA amenities.
This new build exemplifies thoughtful design and exceptional craftsmanship, offering a perfect blend of comfort, style, and functionality. Don’t miss the opportunity to make this extraordinary property your new home.
Listing Provided Courtesy of HomeSmart
Property Details
Price:
$769,900
MLS #:
7588403
Status:
Active Under Contract
Beds:
5
Baths:
4
Address:
1820 Lake Dow Road
Type:
Single Family
Subtype:
Single Family Residence
Subdivision:
lake Dow Estates
City:
Mcdonough
Listed Date:
May 29, 2025
State:
GA
Total Sq Ft:
3,998
ZIP:
30252
Year Built:
2024
Schools
Elementary School:
Ola
Middle School:
Ola
High School:
Ola
Interior
Appliances
Dishwasher, Electric Cooktop, Electric Oven, Electric Water Heater
Bathrooms
3 Full Bathrooms, 1 Half Bathroom
Cooling
Ceiling Fan(s), Central Air, Electric
Fireplaces Total
1
Flooring
Carpet, Ceramic Tile, Laminate, Tile
Heating
Central, Electric
Laundry Features
Electric Dryer Hookup, Laundry Room, Main Level, Upper Level
Exterior
Architectural Style
Modern, Traditional
Community Features
Clubhouse, Fishing, Golf, Homeowners Assoc, Lake, Pool, Restaurant
Construction Materials
Brick 4 Sides, Hardi Plank Type
Exterior Features
Private Yard, Rain Gutters
Other Structures
None
Parking Features
Garage, Garage Door Opener, Garage Faces Side, Level Driveway
Roof
Shingle
Security Features
Carbon Monoxide Detector(s)
Financial
HOA Fee
$600
HOA Frequency
Annually
HOA Includes
Maintenance Grounds, Swim, Tennis
Tax Year
2023
Taxes
$694
Map
Contact Us
Mortgage Calculator
Similar Listings Nearby
- 1891 HIGHWAY 81 E
Mcdonough, GA$949,000
1.92 miles away
- 405 Cynthia Lane
Mcdonough, GA$910,000
1.00 miles away
- 297 Delta Drive
Mcdonough, GA$717,000
1.42 miles away
- 162 Haverling Pass
Hampton, GA$625,150
1.45 miles away
- 520 Dulles Drive
Mcdonough, GA$619,415
1.42 miles away
- 141 Frontier Way
Mcdonough, GA$614,993
1.42 miles away
- 308 Delta Drive
Mcdonough, GA$599,855
1.42 miles away
- 178 Haverling Pass
Hampton, GA$593,230
1.45 miles away
- 421 Hartsfield Road
Mcdonough, GA$589,310
1.42 miles away

1820 Lake Dow Road
Mcdonough, GA
LIGHTBOX-IMAGES








































































































































































































































































