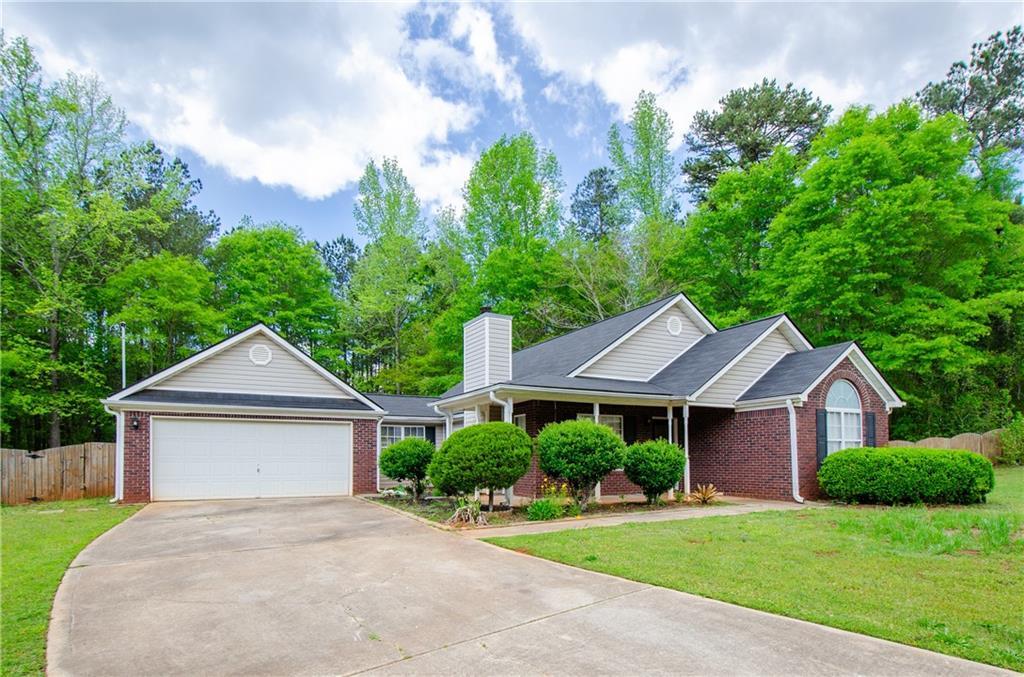Welcome to this stunning 4-bedrooms, 3-bath residence on a 1.25-acre lot in the heart of McDonough, nestled in a safe neighborhood. Just minutes away from Georgia National Golf Club, Hwy 81, stores, shops, and restaurants.
Backyard oasis with extended deck, spacious family room, gourmet kitchen with new appliances, oversized primary suite on main and new A/C on lower level.
As you enter, you’ll be greeted by a spacious family room featuring a vaulted ceiling and a cozy fireplace. The gourmet kitchen is a chef’s delight, boasting elegant white cabinets and ample dining space, perfect for hosting dinner parties.
Oversized primary suite on the main level with a tray ceiling includes a relaxing bathroom with soaking tub, a separate shower room and dual vanity. Two additional bedrooms and a full bath on the main level provide plenty of room for family and guests.
The lower level offers an additional bedroom, bath, and laundry room, as well as a versatile landing space that can be tailored to your needs.
Step outside to discover your own personal oasis—a spacious deck perfect for outdoor gatherings. Don’t miss the opportunity to make it yours, schedule your showing today!
Backyard oasis with extended deck, spacious family room, gourmet kitchen with new appliances, oversized primary suite on main and new A/C on lower level.
As you enter, you’ll be greeted by a spacious family room featuring a vaulted ceiling and a cozy fireplace. The gourmet kitchen is a chef’s delight, boasting elegant white cabinets and ample dining space, perfect for hosting dinner parties.
Oversized primary suite on the main level with a tray ceiling includes a relaxing bathroom with soaking tub, a separate shower room and dual vanity. Two additional bedrooms and a full bath on the main level provide plenty of room for family and guests.
The lower level offers an additional bedroom, bath, and laundry room, as well as a versatile landing space that can be tailored to your needs.
Step outside to discover your own personal oasis—a spacious deck perfect for outdoor gatherings. Don’t miss the opportunity to make it yours, schedule your showing today!
Listing Provided Courtesy of Weichert, Realtors – The Collective
Property Details
Price:
$328,500
MLS #:
7427182
Status:
Active
Beds:
4
Baths:
3
Address:
376 Cattlemans Circle
Type:
Single Family
Subtype:
Single Family Residence
Subdivision:
Famillia
City:
Mcdonough
Listed Date:
Jul 26, 2024
State:
GA
Total Sq Ft:
2,174
ZIP:
30252
Year Built:
2000
Schools
Elementary School:
New Hope – Henry
Middle School:
Locust Grove
High School:
Locust Grove
Interior
Appliances
Dishwasher, Dryer, Electric Range, Microwave, Range Hood, Refrigerator, Washer
Bathrooms
3 Full Bathrooms
Cooling
Central Air
Fireplaces Total
1
Flooring
Carpet, Laminate, Vinyl
Heating
Electric
Laundry Features
Laundry Room, Lower Level
Exterior
Architectural Style
Traditional
Community Features
Near Schools, Near Shopping, Sidewalks
Construction Materials
Vinyl Siding
Exterior Features
Private Entrance, Private Yard
Other Structures
None
Parking Features
Attached, Garage, Garage Door Opener, Garage Faces Front
Roof
Shingle
Security Features
Closed Circuit Camera(s), Smoke Detector(s)
Financial
Tax Year
2023
Taxes
$2,946
Map
Contact Us
Mortgage Calculator
Similar Listings Nearby
- 101 Constance Drive
Locust Grove, GA$399,900
1.06 miles away
- 596 Deadwood Trail
Locust Grove, GA$397,000
1.72 miles away
- 151 River Park Circle
Mcdonough, GA$389,999
1.45 miles away
- 521 Deadwood Trail
Locust Grove, GA$370,000
1.96 miles away
- 408 Victoria Place Drive
Locust Grove, GA$350,000
1.82 miles away
- 238 Knob Hill Drive
Locust Grove, GA$345,000
1.57 miles away
- 1003 Ola Dale Drive
Mcdonough, GA$334,000
1.23 miles away
- 1102 Ola Dale Court
Mcdonough, GA$330,000
1.12 miles away
- 105 Laney Court
Mcdonough, GA$329,900
0.83 miles away

376 Cattlemans Circle
Mcdonough, GA
LIGHTBOX-IMAGES










































































































































































































































































































































