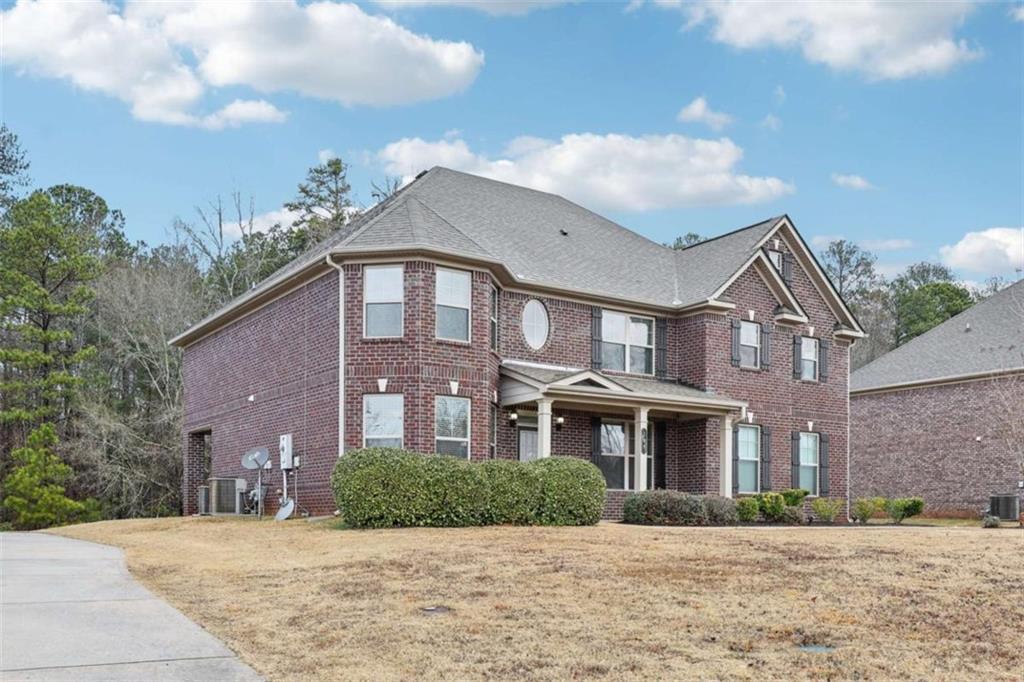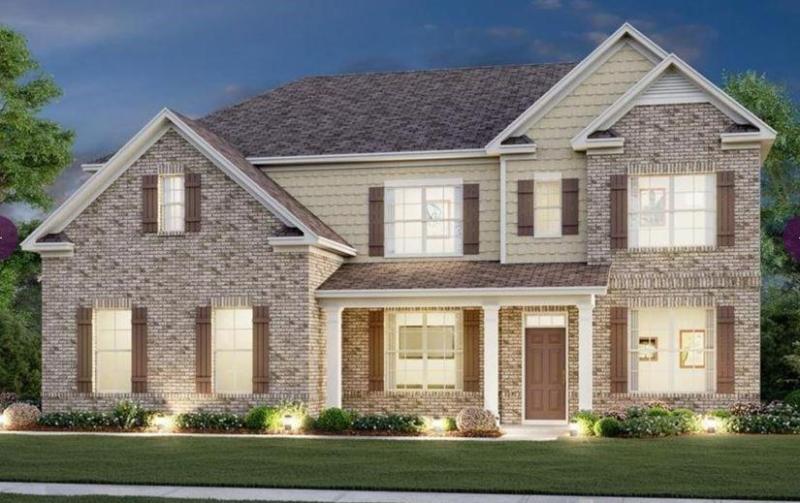The Jasmine Plan Built by Heatherland Homes. Quick Move-In! Begin 2025 in an elegantly designed home in a desirable McDonough neighborhood. Visit Estates at Cameron Manor today to view one of the final three homes by Heatherland Homes! This 5-bedroom, 4-bathroom home is located in a quiet cul-de-sac, featuring a 4-sided brick exterior and a spacious 2-car garage with an included opener. Inside, enjoy wood floors on the main level, 9-foot ceilings, and abundant natural light. The main floor includes a carpeted bedroom and a full bathroom with granite countertops, a tile backsplash, and tile floors. The gourmet kitchen features energy-efficient stainless-steel appliances, a double oven, microwave, dishwasher, marble countertops, an island, custom-crafted 42? soft-close cabinetry, and a walk-in pantry. The great room offers open space with a gas log fireplace and access to two separate decks overlooking the professionally landscaped backyard. An oak-stained staircase leads to the second floor, where you’ll find smooth ceilings, a laundry room, additional bedrooms with a Jack & Jill bathroom, and a powder room. The luxurious primary suite boasts trey ceilings, a sitting area, a walk-in closet, and an oversized bathroom with a soaking tub, marble countertops, a tiled shower, and a second walk-in closet. Located just minutes from downtown McDonough, Estates at Cameron Manor offers easy access to shopping, parks, and major highways, all within the award-winning Henry County School District. HOA dues include weekly lawn maintenance. Don’t miss out on this incredible opportunity! Ask about our special incentive with the use of the seller’s preferred lender. *Matterport tour reflects the floor plan, not the actual listing.*
Listing Provided Courtesy of RE/MAX Tru
Property Details
Price:
$471,983
MLS #:
7494917
Status:
Active
Beds:
5
Baths:
4
Address:
545 Gregs Place
Type:
Single Family
Subtype:
Single Family Residence
Subdivision:
Estates At Cameron Manor
City:
Mcdonough
Listed Date:
Dec 6, 2024
State:
GA
Finished Sq Ft:
2,850
Total Sq Ft:
2,850
ZIP:
30253
Year Built:
2024
Schools
Elementary School:
Walnut Creek
Middle School:
McDonough
High School:
McDonough
Interior
Appliances
Dishwasher, Disposal, Double Oven, Electric Oven, Gas Cooktop, Microwave
Bathrooms
4 Full Bathrooms
Cooling
Central Air
Fireplaces Total
1
Flooring
Carpet, Hardwood, Tile
Heating
Central, Natural Gas
Laundry Features
Upper Level
Exterior
Architectural Style
Traditional
Community Features
Homeowners Assoc, Sidewalks, Street Lights
Construction Materials
Brick, Brick 4 Sides
Exterior Features
None
Other Structures
None
Parking Features
Driveway, Garage, Garage Door Opener, Garage Faces Front
Roof
Composition, Shingle
Financial
HOA Fee
$1,700
HOA Frequency
Annually
HOA Includes
Maintenance Grounds, Maintenance Structure
Initiation Fee
$1,700
Tax Year
2023
Taxes
$749
Map
Contact Us
Mortgage Calculator
Similar Listings Nearby
- 130 Frontier Way
Mcdonough, GA$613,370
0.75 miles away
- 318 Delta Drive
Mcdonough, GA$611,530
0.75 miles away
- 312 Amble Side
Mcdonough, GA$599,999
1.65 miles away
- 141 Frontier Way
Mcdonough, GA$590,035
0.75 miles away
- 106 Delilah Street
Mcdonough, GA$579,370
1.71 miles away
- 4037 Andover Circle
Mcdonough, GA$574,993
1.91 miles away
- 189 Aylesbury Boulevard
Mcdonough, GA$565,000
1.37 miles away
- 134 Frontier Way
Mcdonough, GA$564,993
0.75 miles away
- 255 Arwen Drive
Mcdonough, GA$559,430
0.75 miles away
- 293 Delta Drive
Mcdonough, GA$554,993
0.75 miles away

545 Gregs Place
Mcdonough, GA
LIGHTBOX-IMAGES





















































































































































































































































































































































































