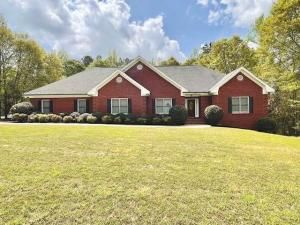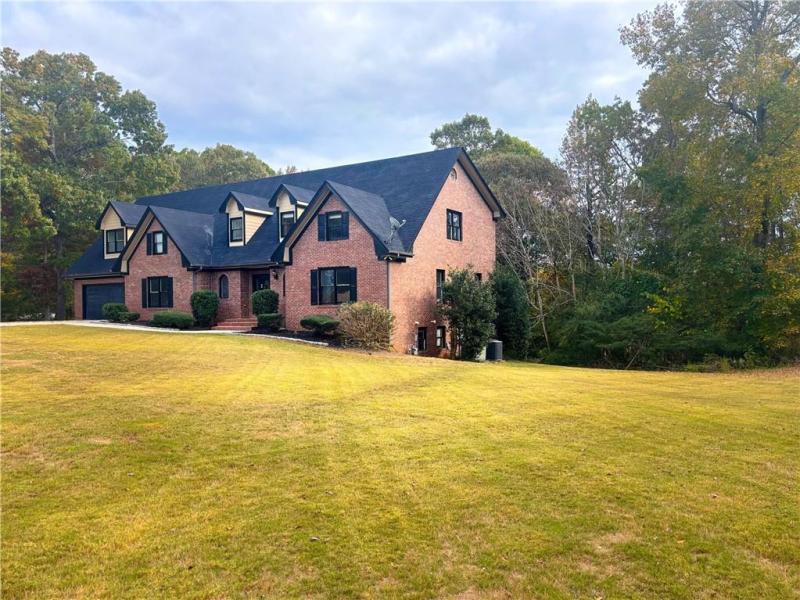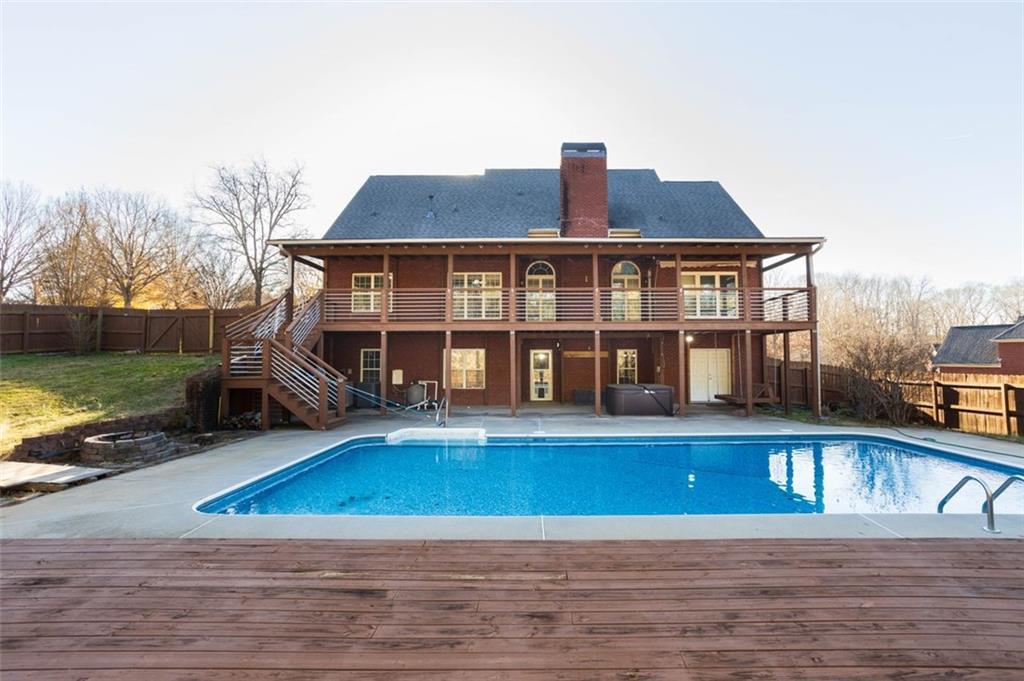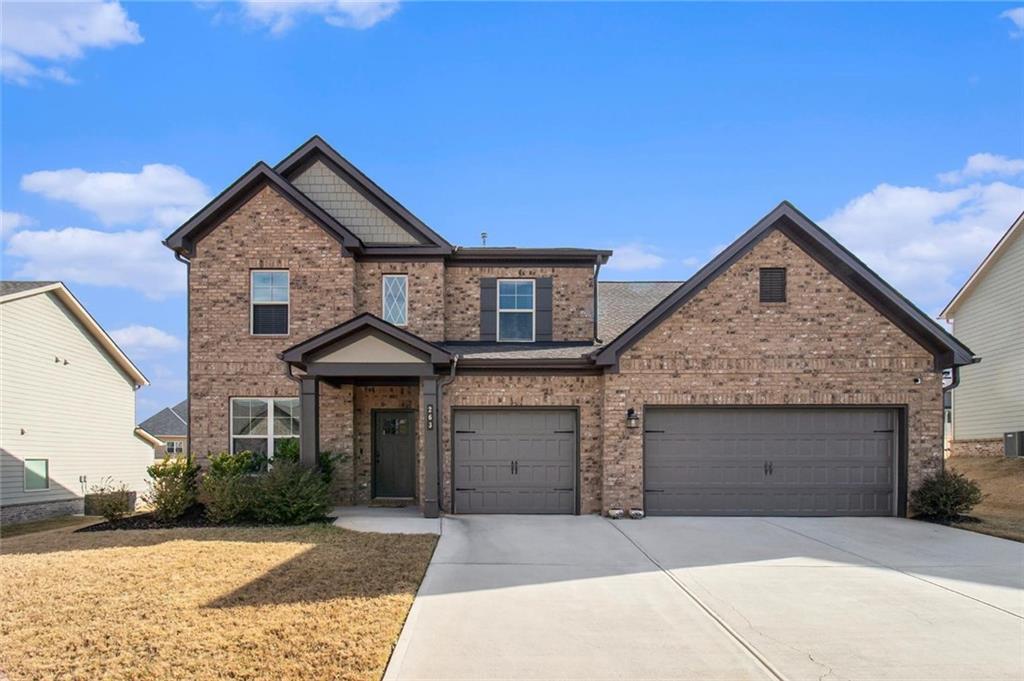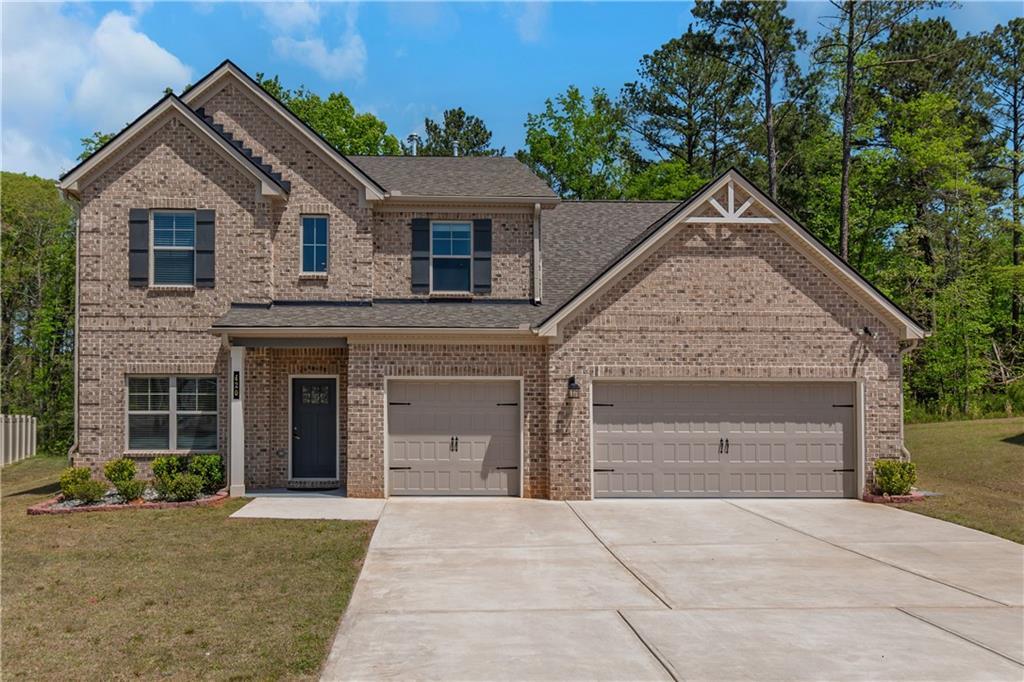This stunning 4 sided brick ranch is its own getaway. Step into this thoughtfully laid out home, open family room, sunroom, laundry room that doubles as mudroom. Spacious kitchen that overlooks the double rear deck with view to the in-ground pool. Extra large Owner’s suite, with his and hers closet, separate tub and shower and double vanity. Last but certainly not least, your full size basement waiting for you to make it your own. Plenty of space for entertaining and summer BBQ’s in the backyard. Easy show, come and take a look at your new home today.
Listing Provided Courtesy of Ramzee Realty Group, Inc.
Property Details
Price:
$492,400
MLS #:
7554499
Status:
Active
Beds:
3
Baths:
2
Address:
512 Clearwater Drive
Type:
Single Family
Subtype:
Single Family Residence
Subdivision:
Cotton Creek
City:
Mcdonough
Listed Date:
Apr 3, 2025
State:
GA
ZIP:
30252
Year Built:
2001
Schools
Elementary School:
Timber Ridge – Henry
Middle School:
Union Grove
High School:
Union Grove
Interior
Appliances
Dishwasher, Microwave, Refrigerator
Bathrooms
2 Full Bathrooms
Cooling
Ceiling Fan(s), Central Air
Fireplaces Total
1
Flooring
Carpet, Ceramic Tile, Hardwood
Heating
Central, Electric
Laundry Features
Common Area, Laundry Closet
Exterior
Architectural Style
Ranch, Traditional
Community Features
Homeowners Assoc, Street Lights
Construction Materials
Brick, Brick 4 Sides
Exterior Features
Private Entrance
Other Structures
None
Parking Features
Attached, Garage Faces Rear, Garage Faces Side
Parking Spots
6
Roof
Composition
Security Features
Carbon Monoxide Detector(s), Fire Alarm, Security System Leased, Security System Owned, Smoke Detector(s)
Financial
HOA Includes
Maintenance Grounds
Initiation Fee
$672
Tax Year
2023
Taxes
$8,133
Map
Contact Us
Mortgage Calculator
Similar Listings Nearby
- 880 Streamside Drive
Mcdonough, GA$615,000
0.39 miles away
- 116 BIG COTTON Trail
Mcdonough, GA$589,999
1.23 miles away
- 189 Osier Drive
Mcdonough, GA$538,500
1.76 miles away
- 263 Osier Drive
Mcdonough, GA$529,900
1.85 miles away
- 171 Osier Drive
Mcdonough, GA$525,900
1.73 miles away
- 362 Clyde Court
Mcdonough, GA$509,000
0.53 miles away
- 420 Tavistock Court
Mcdonough, GA$499,490
1.72 miles away
- 1090 CROWN RIVER Parkway
Mcdonough, GA$490,000
0.15 miles away
- 239 Berry Road
Mcdonough, GA$465,999
1.40 miles away

512 Clearwater Drive
Mcdonough, GA
LIGHTBOX-IMAGES

