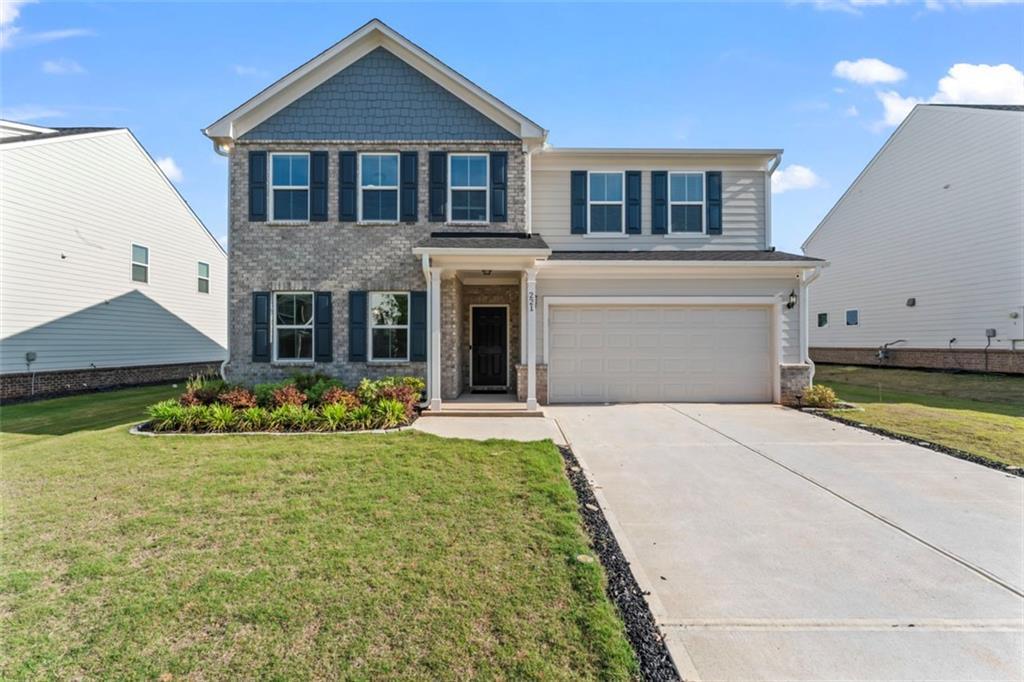Move-In Ready Now – Pulte Homes Presents The Hartwell at Anderson Point
Fall in love with this gorgeous new construction home in one of McDonough’s most desirable communities! The Hartwell impresses with its spacious open-concept design, featuring a stunning kitchen with an oversized island, upgraded cabinetry, and sleek premium finishes—perfect for entertaining or everyday living. Unwind in the luxurious main-level owner’s suite with a spa-inspired bath, complete with a soaking tub and separate shower. Need a quiet space to work or create? The private office has you covered. Upstairs, enjoy two generously sized bedrooms, plenty of closet space, and a huge loft ideal for a media room, game room, or cozy retreat. A two-car garage adds even more convenience to this beautifully designed home.
Fall in love with this gorgeous new construction home in one of McDonough’s most desirable communities! The Hartwell impresses with its spacious open-concept design, featuring a stunning kitchen with an oversized island, upgraded cabinetry, and sleek premium finishes—perfect for entertaining or everyday living. Unwind in the luxurious main-level owner’s suite with a spa-inspired bath, complete with a soaking tub and separate shower. Need a quiet space to work or create? The private office has you covered. Upstairs, enjoy two generously sized bedrooms, plenty of closet space, and a huge loft ideal for a media room, game room, or cozy retreat. A two-car garage adds even more convenience to this beautifully designed home.
Listing Provided Courtesy of Pulte Realty of Georgia, Inc.
Property Details
Price:
$399,850
MLS #:
7534579
Status:
Active
Beds:
3
Baths:
3
Address:
517 Elkwood Lane
Type:
Single Family
Subtype:
Single Family Residence
Subdivision:
Anderson Point
City:
Mcdonough
Listed Date:
Mar 4, 2025
State:
GA
Total Sq Ft:
2,538
ZIP:
30253
Year Built:
2024
Schools
Elementary School:
Walnut Creek
Middle School:
McDonough
High School:
McDonough
Interior
Appliances
Dishwasher, Disposal, Gas Range, Gas Water Heater, Microwave, Other
Bathrooms
2 Full Bathrooms, 1 Half Bathroom
Cooling
Ceiling Fan(s), Central Air, Zoned
Flooring
Carpet, Ceramic Tile, Hardwood
Heating
Natural Gas, Zoned
Laundry Features
In Hall, Laundry Room, Main Level
Exterior
Architectural Style
Craftsman, Traditional, Other
Community Features
Clubhouse, Dog Park, Homeowners Assoc, Near Shopping, Near Trails/ Greenway, Pool, Sidewalks, Street Lights
Construction Materials
Brick, Cement Siding, Hardi Plank Type
Exterior Features
Private Entrance, Private Yard, Rain Gutters
Other Structures
None
Parking Features
Attached, Driveway, Garage, Garage Door Opener, Kitchen Level, Level Driveway
Parking Spots
2
Roof
Composition, Ridge Vents, Shingle
Security Features
Carbon Monoxide Detector(s), Smoke Detector(s)
Financial
HOA Fee
$850
HOA Frequency
Annually
HOA Includes
Maintenance Grounds, Reserve Fund, Swim
Initiation Fee
$850
Tax Year
2024
Map
Contact Us
Mortgage Calculator
Similar Listings Nearby
- 146 Himalaya Way
Mcdonough, GA$514,900
0.33 miles away
- 208 Danvers Street
Mcdonough, GA$495,000
1.03 miles away
- 432 Dahlia Street
Mcdonough, GA$464,286
0.00 miles away
- 113 Poppy Street
Mcdonough, GA$460,000
0.10 miles away
- 221 Begonia Way
Mcdonough, GA$450,000
0.07 miles away
- 336 Foxglove Way
Mcdonough, GA$434,369
0.09 miles away
- 817 Nevis Way
Mcdonough, GA$420,000
1.99 miles away
- 320 Williamsburg Circle
Mcdonough, GA$417,500
1.17 miles away
- 958 Nevis Way
Mcdonough, GA$405,000
1.74 miles away
- 745 Emporia Loop
Mcdonough, GA$400,000
1.90 miles away

517 Elkwood Lane
Mcdonough, GA
LIGHTBOX-IMAGES







































































































































































































































































































































