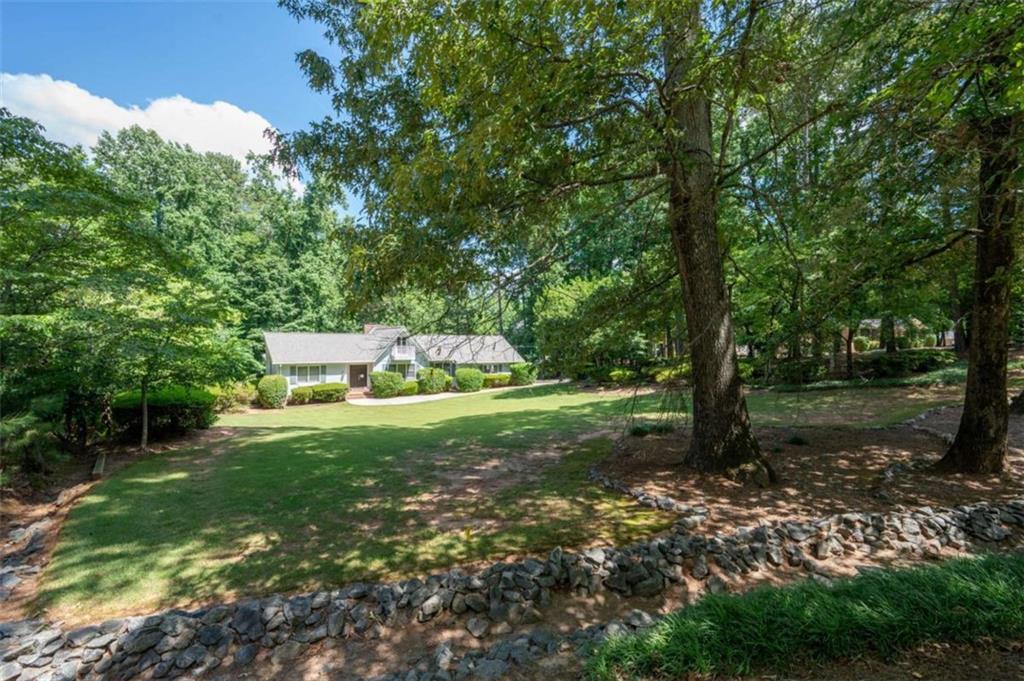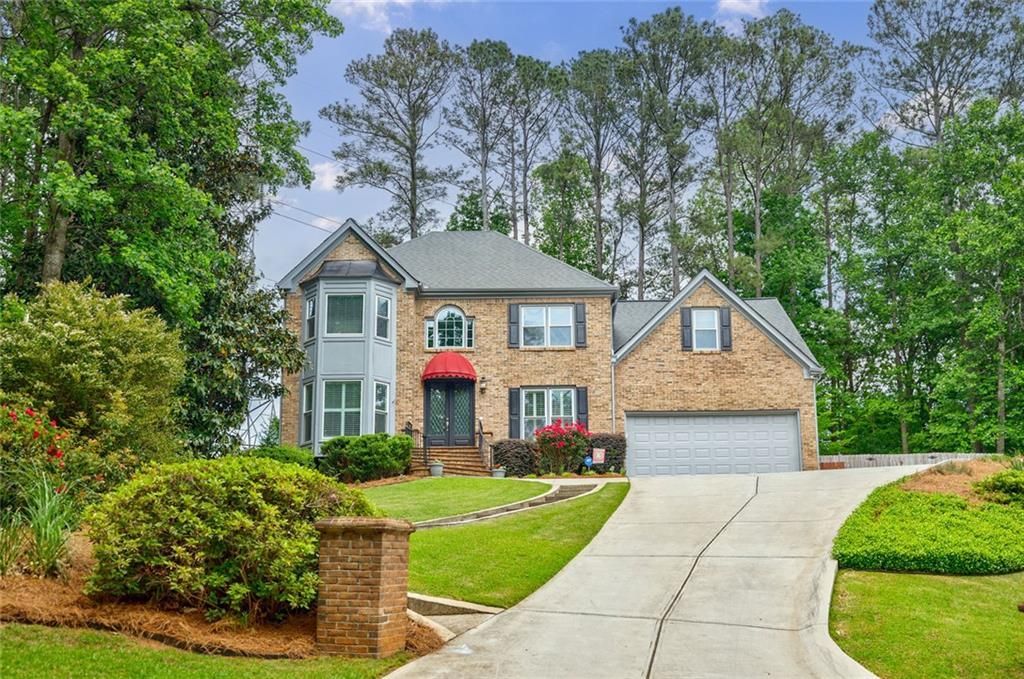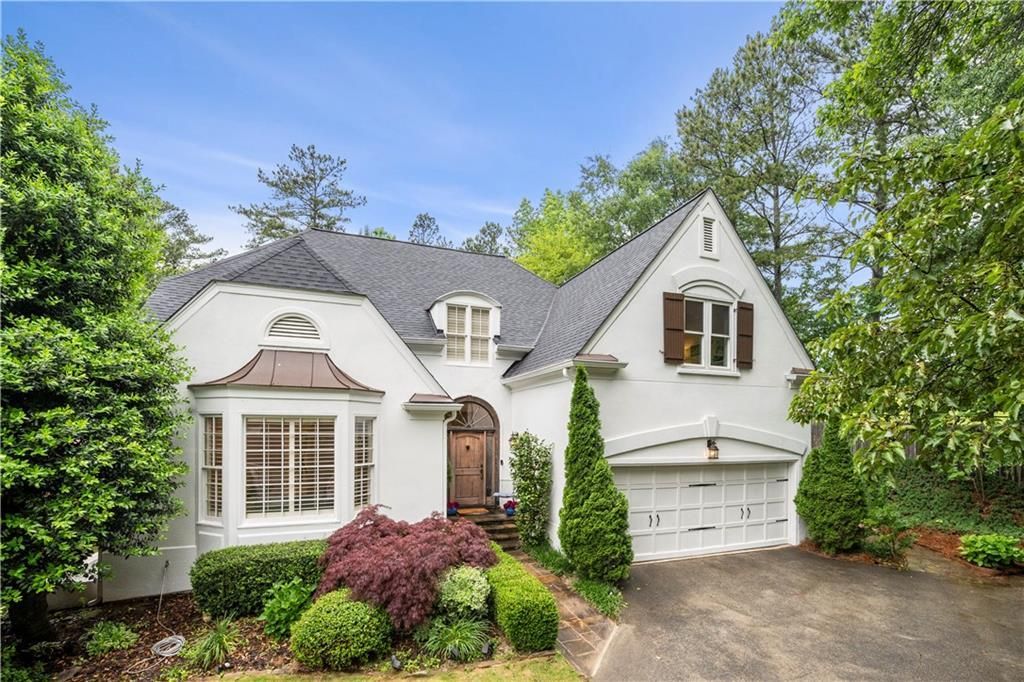Elegant 4-Sided Brick Home in Highly Desirable East Cobb – Top School District!
Welcome to this stunning, well-maintained 4-sided brick home, ideally located in one of East Cobb’s most sought-after neighborhoods—close to top-ranked schools, shopping, dining, parks, and commuter routes.
This home offers a rare and highly desirable feature: a spacious primary bedroom suite located on the main level, providing the ease and comfort of one-level living. The primary suite is a peaceful retreat, featuring a luxurious bathroom with double vanities, a separate shower, and a jetted Jacuzzi tub.
The main floor showcases newer high-end flooring in a warm, rich brown tone, an elegant upgrade along with soaring ceilings that create a bright and open feel. The two-story foyer welcomes you with natural light and architectural character, featuring arched openings that lead to a formal dining room and a flex room, ideal for a home office, library, or playroom.
The vaulted family room features a cozy fireplace. It seamlessly flows into the breakfast area and kitchen, which boasts white cabinetry, white Corian countertops, and stunning views of the landscaped backyard. A powder room and laundry closet complete the main floor.
Upstairs, you’ll find a large open loft, ideal as a second living area or media room. There are three spacious secondary bedrooms—two with vaulted ceilings. One bedroom has a private en-suite bath, while the other two share a Jack-and-Jill bathroom, offering comfort and privacy for family or guests.
Situated near the end of a quiet cul-de-sac, this home offers exceptional curb appeal and a peaceful setting, with a beautifully landscaped front and backyard.
This elegant home combines the timeless quality of 4-sided brick construction, a sought-after main-level primary suite, spacious layout, and prime East Cobb location. Don’t miss this rare opportunity!
Welcome to this stunning, well-maintained 4-sided brick home, ideally located in one of East Cobb’s most sought-after neighborhoods—close to top-ranked schools, shopping, dining, parks, and commuter routes.
This home offers a rare and highly desirable feature: a spacious primary bedroom suite located on the main level, providing the ease and comfort of one-level living. The primary suite is a peaceful retreat, featuring a luxurious bathroom with double vanities, a separate shower, and a jetted Jacuzzi tub.
The main floor showcases newer high-end flooring in a warm, rich brown tone, an elegant upgrade along with soaring ceilings that create a bright and open feel. The two-story foyer welcomes you with natural light and architectural character, featuring arched openings that lead to a formal dining room and a flex room, ideal for a home office, library, or playroom.
The vaulted family room features a cozy fireplace. It seamlessly flows into the breakfast area and kitchen, which boasts white cabinetry, white Corian countertops, and stunning views of the landscaped backyard. A powder room and laundry closet complete the main floor.
Upstairs, you’ll find a large open loft, ideal as a second living area or media room. There are three spacious secondary bedrooms—two with vaulted ceilings. One bedroom has a private en-suite bath, while the other two share a Jack-and-Jill bathroom, offering comfort and privacy for family or guests.
Situated near the end of a quiet cul-de-sac, this home offers exceptional curb appeal and a peaceful setting, with a beautifully landscaped front and backyard.
This elegant home combines the timeless quality of 4-sided brick construction, a sought-after main-level primary suite, spacious layout, and prime East Cobb location. Don’t miss this rare opportunity!
Listing Provided Courtesy of HT International Realty, LLC.
Property Details
Price:
$795,000
MLS #:
7610403
Status:
Active Under Contract
Beds:
4
Baths:
4
Address:
4629 Kempton Place NE
Type:
Single Family
Subtype:
Single Family Residence
Subdivision:
Whitehall
City:
Marietta
Listed Date:
Jul 8, 2025
State:
GA
Total Sq Ft:
3,040
ZIP:
30067
Year Built:
1999
Schools
Elementary School:
Sope Creek
Middle School:
Dickerson
High School:
Walton
Interior
Appliances
Dishwasher, Disposal, Gas Cooktop, Gas Water Heater, Microwave, Refrigerator, Self Cleaning Oven
Bathrooms
3 Full Bathrooms, 1 Half Bathroom
Cooling
Ceiling Fan(s), Central Air, Zoned
Fireplaces Total
1
Flooring
Carpet, Other
Heating
Central, Forced Air, Natural Gas, Zoned
Laundry Features
Laundry Closet, Main Level
Exterior
Architectural Style
Traditional
Community Features
None
Construction Materials
Brick 4 Sides
Exterior Features
None
Other Structures
None
Parking Features
Attached, Driveway, Garage, Garage Door Opener
Roof
Composition
Security Features
Security System Owned
Financial
HOA Fee
$500
HOA Frequency
Annually
Tax Year
2024
Taxes
$8,431
Map
Contact Us
Mortgage Calculator
Similar Listings Nearby
- 59 WOODLAWN Drive
Marietta, GA$995,000
0.97 miles away
- 3811 Valley Green Drive
Marietta, GA$979,900
1.22 miles away
- 4422 Dunmore Road NE
Marietta, GA$895,000
0.42 miles away
- 3825 Creekview Drive NE
Marietta, GA$875,000
1.32 miles away
- 3389 Robinson Farms Trace NE
Marietta, GA$850,000
1.88 miles away
- 4503 Woodhaven NE
Marietta, GA$850,000
0.27 miles away
- 4770 POWERS PARK Court NE
Marietta, GA$848,000
0.62 miles away
- 4171 Blackland Drive
Marietta, GA$835,000
1.12 miles away
- 529 GREYSTONE Trail
Marietta, GA$825,000
1.98 miles away
- 1430 Grovehurst Drive
Marietta, GA$799,900
1.69 miles away

4629 Kempton Place NE
Marietta, GA
LIGHTBOX-IMAGES
















































































































































































































































































































































































































































































































































































