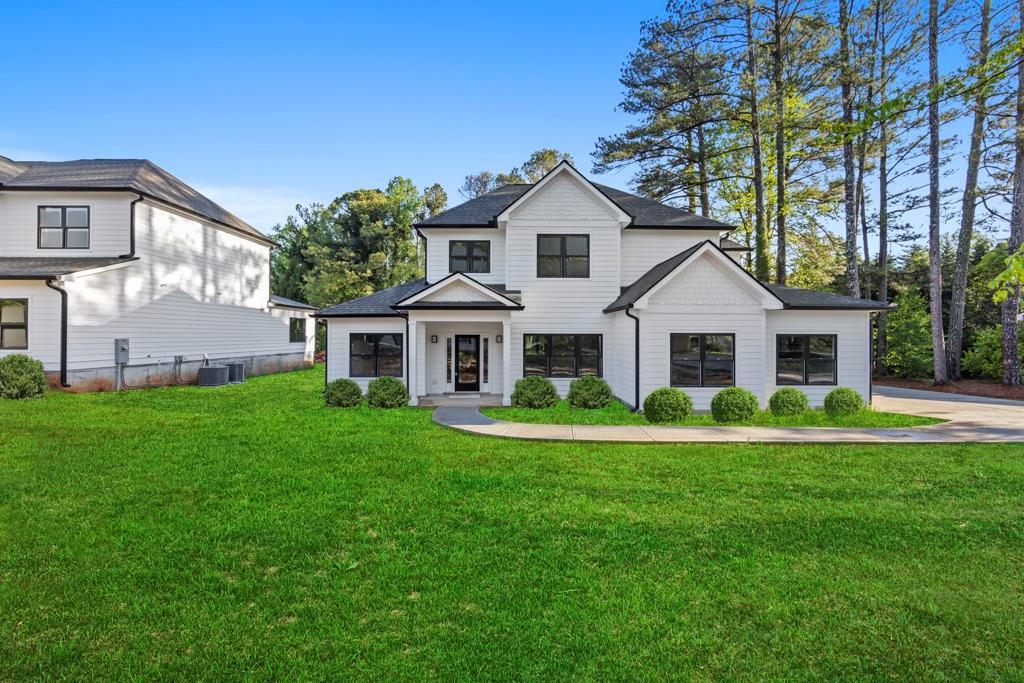Welcome to this beautifully expanded and meticulously maintained home offering 5 bedrooms, 4.5 bathrooms, and over 4,300 square feet of living space on a private, fenced ½-acre lot. Located in one of East Cobb’s most sought-after school districts—Murdock, Dodgen and Pope High—this home is much larger than it appears from the street. The main level features a full guest suite with bedroom and bath, an office, formal dining room, den with marble fireplace and oak trim, a large living room, and an expansive gourmet kitchen with custom cherry cabinetry, center island, porcelain floors, breakfast bar, pantry, oven, microwave, warming drawer and gorgeous views of the lush backyard. The kitchen opens into a bright breakfast room and a beautiful sunroom/playroom—perfect for relaxing or entertaining. A major addition provides even more space, including a second pantry, spacious laundry room with sink and cabinets, and an extra-large bonus room accessed via rear stairs—ideal as a playroom, home gym, or media room. Throughout the main living areas, you’ll find hardwood and tile flooring, with carpet only in the bonus room. The garage is thoughtfully upgraded with epoxy floors, insulated doors, a small workshop area, and a side room for garden storage. Outside, enjoy a professionally landscaped backyard filled with flowering bushes and a large stone patio featuring built-in seating, landscape lighting, and a chef-grade built-in gas grill. Additional highlights include an updated primary bathroom with separate tub and shower, double vanities, and a large walk-in closet, two HVAC systems for comfort and efficiency, a 50-year architectural shingle roof with gutter toppers, front and rear staircases, walk-in closets, cedar closets, and abundant storage throughout. This is a rare opportunity to own a spacious and truly custom home in East Cobb. With room to spread out, high-end finishes, and an unbeatable location, this home is a must-see.
Listing Provided Courtesy of Atlanta Communities
Property Details
Price:
$735,000
MLS #:
7624796
Status:
Active
Beds:
5
Baths:
5
Address:
2932 CHESHIRE Drive
Type:
Single Family
Subtype:
Single Family Residence
Subdivision:
Wellington Forest
City:
Marietta
Listed Date:
Jul 31, 2025
State:
GA
Total Sq Ft:
4,345
ZIP:
30062
Year Built:
1973
Schools
Elementary School:
Murdock
Middle School:
Dodgen
High School:
Pope
Interior
Appliances
Dishwasher, Dryer, Disposal, Electric Cooktop, Electric Oven, Refrigerator, Gas Water Heater, Microwave, Range Hood, Self Cleaning Oven, Washer
Bathrooms
4 Full Bathrooms, 1 Half Bathroom
Cooling
Ceiling Fan(s), Central Air, Heat Pump, Zoned
Fireplaces Total
1
Flooring
Ceramic Tile, Carpet, Hardwood, Stone
Heating
Forced Air, Natural Gas, Heat Pump, Zoned
Laundry Features
Laundry Room, Main Level, Sink
Exterior
Architectural Style
Traditional
Community Features
Street Lights
Construction Materials
Cement Siding, Hardi Plank Type, Wood Siding
Exterior Features
Gas Grill, Lighting, Private Yard, Rain Gutters
Other Structures
Gazebo
Parking Features
Attached, Garage, Garage Door Opener, Garage Faces Front, Kitchen Level, Level Driveway
Roof
Composition, Ridge Vents, Shingle
Security Features
Fire Alarm, Smoke Detector(s), Security System Owned
Financial
Tax Year
2024
Taxes
$1,119
Map
Contact Us
Mortgage Calculator
Similar Listings Nearby
- 2235 Birchtree Way
Marietta, GA$950,000
1.20 miles away
- 2065 Mozelle Drive
Marietta, GA$899,900
1.51 miles away
- 2506 Octavia Lane
Marietta, GA$899,000
1.74 miles away
- 2903 Ashebrooke Drive NE
Marietta, GA$899,000
1.81 miles away
- 2906 Ansley Manor Court
Marietta, GA$879,000
1.52 miles away
- 3071 Intrepid Wake
Marietta, GA$875,000
1.63 miles away
- 4055 Cloister Drive
Marietta, GA$860,000
1.98 miles away
- 3812 Mine Creek Lane
Marietta, GA$850,000
1.73 miles away
- 3506 Billingsley Drive
Marietta, GA$849,900
1.44 miles away
- 1256 E Piedmont Road
Marietta, GA$819,900
1.72 miles away

2932 CHESHIRE Drive
Marietta, GA
LIGHTBOX-IMAGES
























































































































































































































































































































































































































































































































