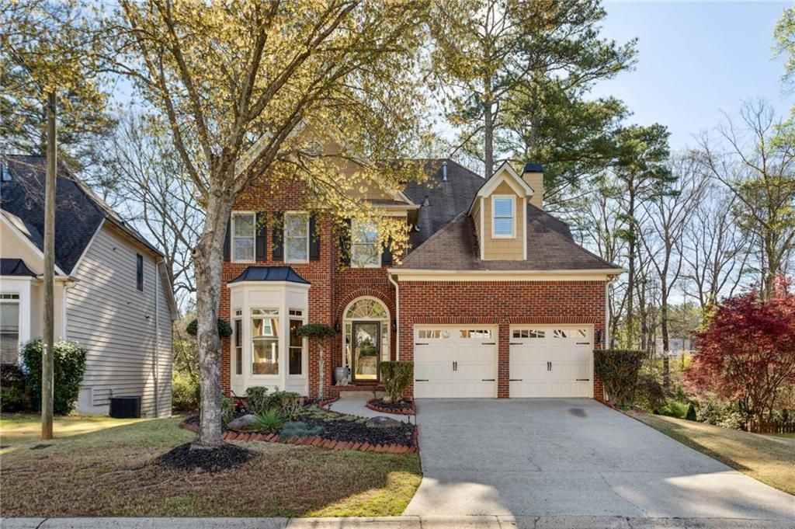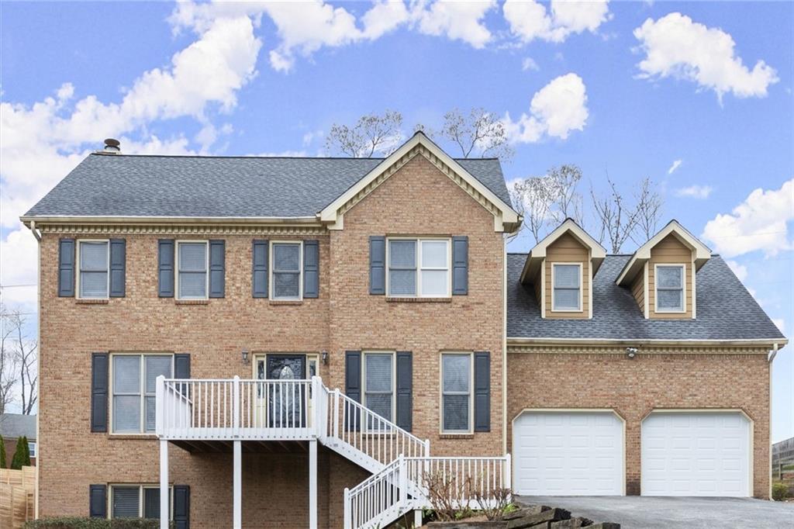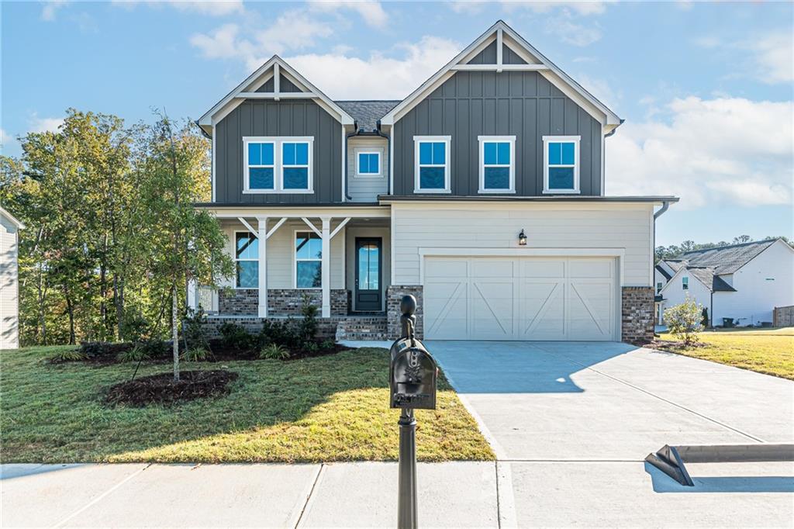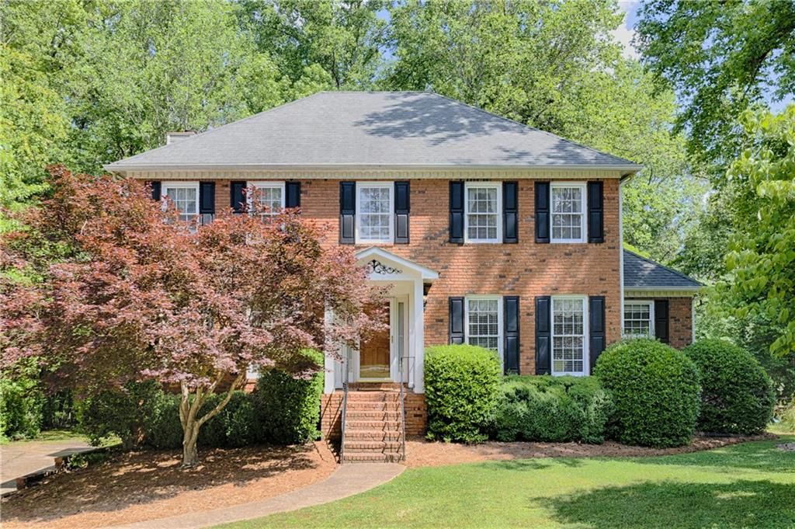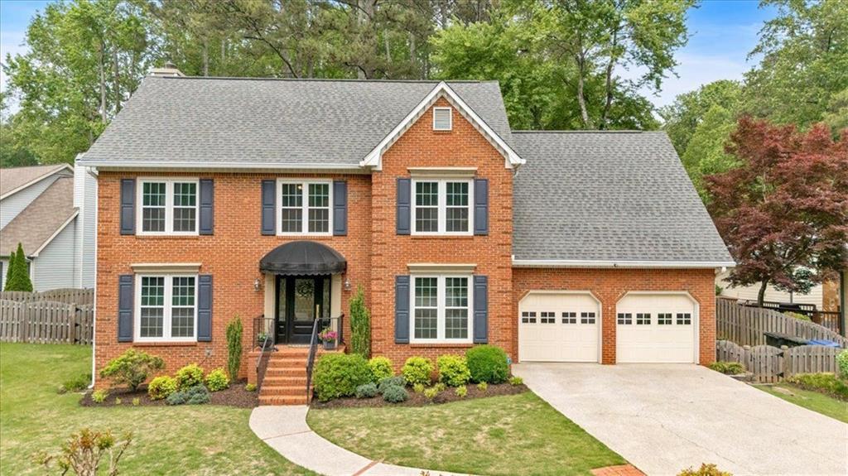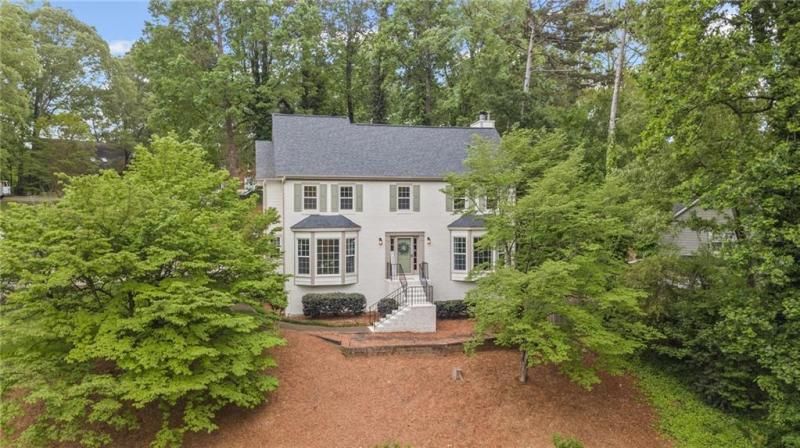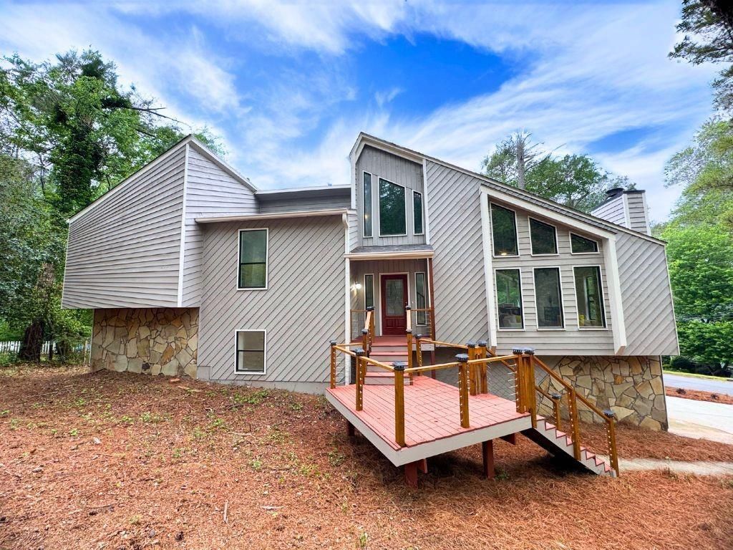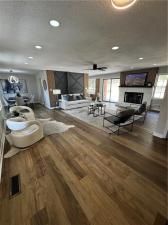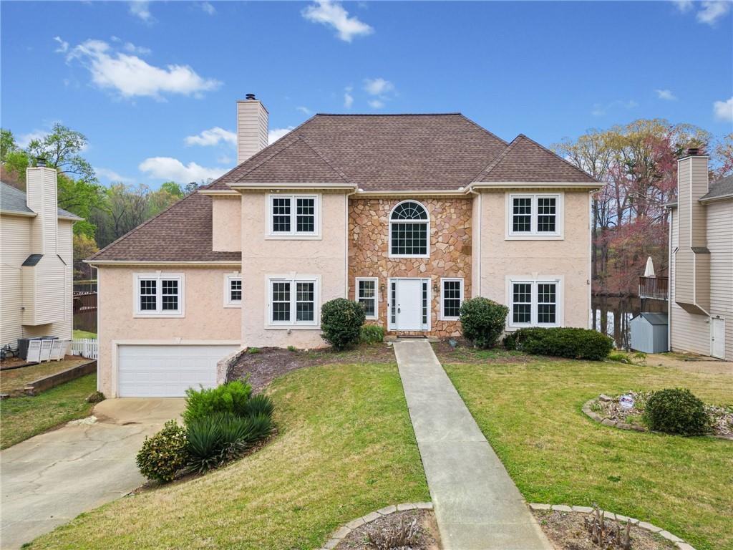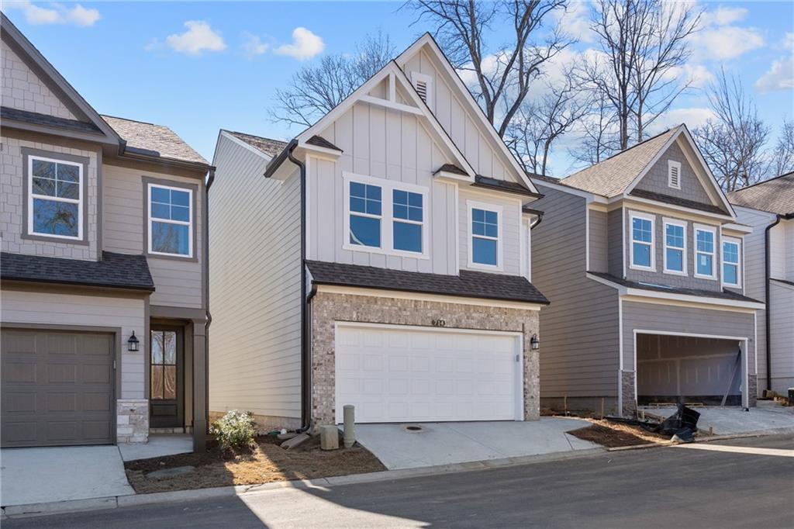Fantastic, traditional two-story home with a partially finished basement on a cul-de-sac street. The combined formal living and dining room is perfect for entertaining large groups. Updated kitchen features granite countertops, gas oven range, white cabinets, and peninsula. The breakfast area flows into the family room with lots of natural light and a fireplace. Hardwood floors and a fresh coat of paint throughout. Step right out from the kitchen or family room to the deck, which overlooks the fenced backyard and tree-lined nature trail – so quiet and private! The main level also includes a half bathroom and laundry room. Heading upstairs, the oversized primary suite offers a sitting area, en suite bathroom with double vanities, a walk-in shower, a separate garden tub, and a large walk-in closet. One of the secondary bedrooms upstairs has a connected bonus room with access to a full bathroom, making an ideal “Jack-and-Jill” set-up, office, playroom, or media room. The partially finished, daylight basement includes new lighting, newer plush carpet, a family room, and two unfinished rooms perfect for storage and a home gym. The basement is also plumbed for a full bathroom, and offers outdoor access to the lower patio and fenced backyard. Thornbrook is a sought-after HOA community with great amenities, including a swimming pool, tennis courts with lights, a playground, a nature trail, and a pond with a dock. The HOA does not allow rentals.
Listing Provided Courtesy of Keller Williams Realty Atl North
Property Details
Price:
$495,000
MLS #:
7542848
Status:
Active Under Contract
Beds:
3
Baths:
3
Address:
4212 Lazy Creek Drive
Type:
Single Family
Subtype:
Single Family Residence
Subdivision:
Thornbrook
City:
Marietta
Listed Date:
Mar 18, 2025
State:
GA
Finished Sq Ft:
3,060
Total Sq Ft:
3,060
ZIP:
30066
Year Built:
1997
Schools
Elementary School:
Nicholson
Middle School:
McCleskey
High School:
Sprayberry
Interior
Appliances
Dishwasher, Disposal, Gas Range, Microwave
Bathrooms
2 Full Bathrooms, 1 Half Bathroom
Cooling
Ceiling Fan(s), Central Air, Zoned
Fireplaces Total
1
Flooring
Carpet, Hardwood
Heating
Forced Air, Natural Gas, Zoned
Laundry Features
Laundry Room, Main Level
Exterior
Architectural Style
Traditional
Community Features
Clubhouse, Homeowners Assoc, Lake, Playground, Pool, Tennis Court(s)
Construction Materials
Brick Front, Frame, Hardi Plank Type
Exterior Features
Private Yard
Other Structures
None
Parking Features
Attached, Driveway, Garage, Garage Door Opener, Garage Faces Front, Kitchen Level
Roof
Composition, Shingle
Security Features
Smoke Detector(s)
Financial
HOA Fee
$964
HOA Frequency
Annually
HOA Includes
Maintenance Grounds, Maintenance Structure, Swim, Tennis, Trash
Initiation Fee
$695
Tax Year
2024
Taxes
$4,227
Map
Contact Us
Mortgage Calculator
Similar Listings Nearby
- 3655 Autumn Ridge Parkway
Marietta, GA$599,900
0.91 miles away
- 4793 Moonstone Trace
Kennesaw, GA$593,265
1.02 miles away
- 3625 Stonehenge Way NE
Marietta, GA$565,000
1.73 miles away
- 4067 SILVER FIR Court
Marietta, GA$545,000
0.69 miles away
- 1945 Wenlok Trail NE
Marietta, GA$535,000
1.55 miles away
- 4328 Alison Jane Drive NE
Kennesaw, GA$530,000
0.37 miles away
- 3421 Fawn Trail
Marietta, GA$530,000
1.54 miles away
- 3634 Autumn Ridge Parkway
Marietta, GA$525,000
0.89 miles away
- 4080 Longford Drive NE
Marietta, GA$510,000
1.90 miles away
- 714 Smokey Quartz Way
Kennesaw, GA$503,843
1.00 miles away

4212 Lazy Creek Drive
Marietta, GA
LIGHTBOX-IMAGES

