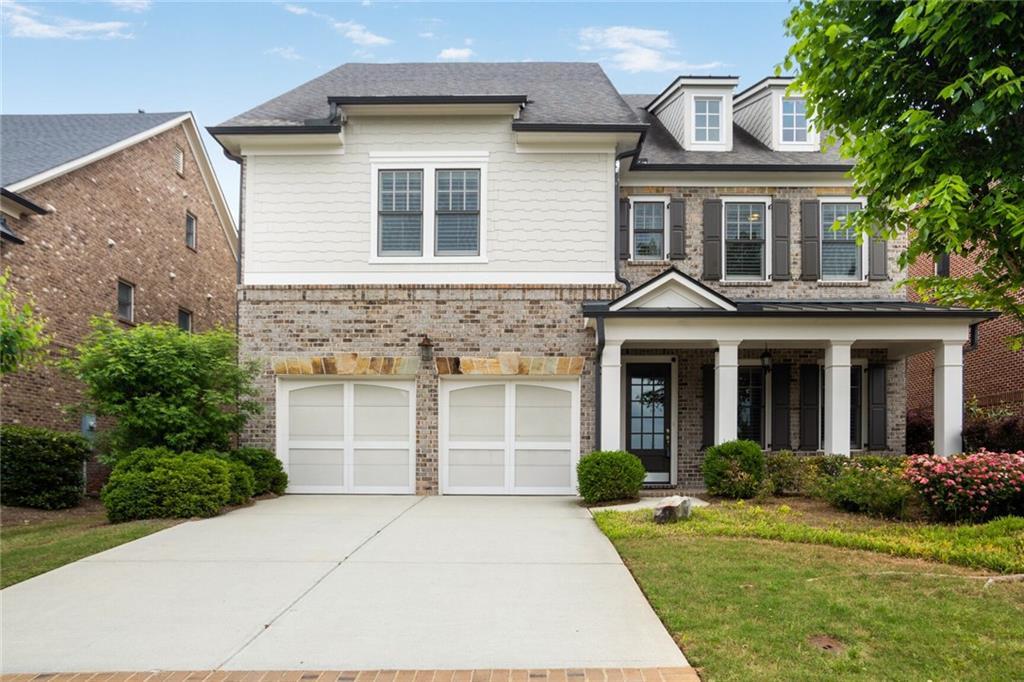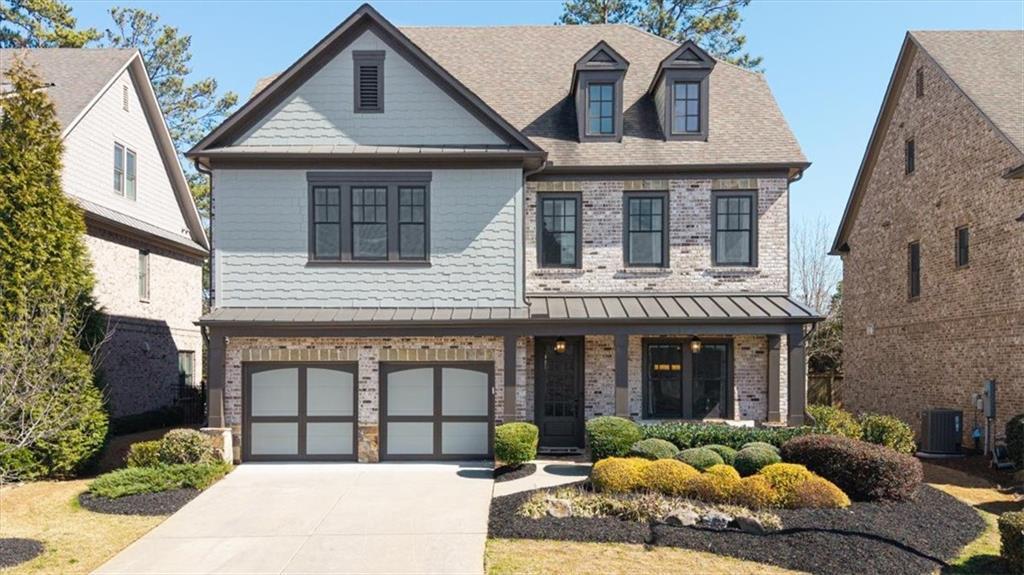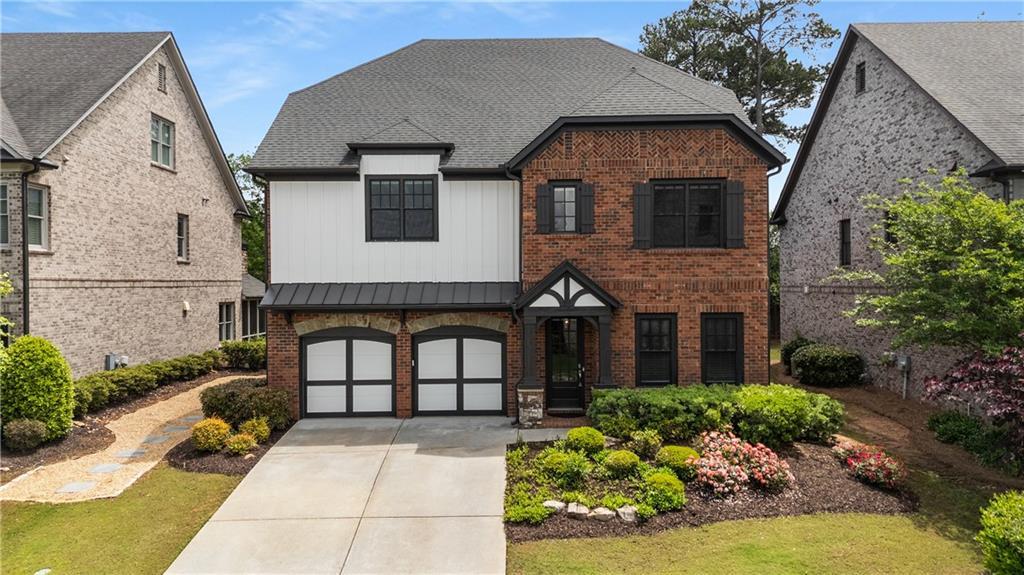Now offering game-changing 4.99% owner financing, saving buyers over $1,100/month and thousands in upfront costs—this is your opportunity to own a truly special home with unbeatable terms. Welcome to 4569 Fountain Drive, a thoughtfully renovated six-bedroom, four-and-a-half-bath contemporary home in one of East Cobb’s most sought-after school districts: Sope Creek Elementary, Dickerson Middle, and Walton High.
Lovingly maintained by owners who took meticulously good care of every detail, this home is perfect for a buyer seeking turnkey perfection—stylish, functional, and move-in ready from day one. Designed with both sophistication and comfort in mind, the layout offers seamless flow across three fully finished levels. The open-concept main floor connects living, dining, and kitchen areas, creating a perfect setting for entertaining or day-to-day living. The chef’s kitchen stuns with Gaggenau appliances, sleek Italian cabinetry, and $80,000 in architectural lighting that adds subtle drama to every corner.
The primary suite on the main level is a private retreat with spa-like finishes, a custom walk-in closet, additional wardrobe built-ins, and direct access to the back deck—ideal for quiet mornings or relaxing evenings. Upstairs, a spacious landing offers custom shelving and a built-in desk, perfect for a home office or creative space.
Downstairs, the fully finished terrace level has its own private entrance, a full kitchen, living area, bedrooms, bath, and a luxurious steam shower. Whether you need a guest suite, in-law apartment, or private space for long-term visitors, it delivers both comfort and independence.
The outdoor living is truly a showstopper. Nearly 1,500 square feet of DuraLife composite decking wraps around the home, with space to grill, lounge, dine, or unwind in the Jacuzzi spa (included in the sale). A creekside pergola, gas fire pit, mosquito misting system, and new drainage field create a serene and functional outdoor haven.
Situated in a friendly, well-established neighborhood just minutes from shopping, dining, and Abernathy Greenway Park, 4569 Fountain Drive combines craftsmanship, versatility, and timeless design in one beautiful, move-in ready home. And yes—the backyard is even more magical in person.
Lovingly maintained by owners who took meticulously good care of every detail, this home is perfect for a buyer seeking turnkey perfection—stylish, functional, and move-in ready from day one. Designed with both sophistication and comfort in mind, the layout offers seamless flow across three fully finished levels. The open-concept main floor connects living, dining, and kitchen areas, creating a perfect setting for entertaining or day-to-day living. The chef’s kitchen stuns with Gaggenau appliances, sleek Italian cabinetry, and $80,000 in architectural lighting that adds subtle drama to every corner.
The primary suite on the main level is a private retreat with spa-like finishes, a custom walk-in closet, additional wardrobe built-ins, and direct access to the back deck—ideal for quiet mornings or relaxing evenings. Upstairs, a spacious landing offers custom shelving and a built-in desk, perfect for a home office or creative space.
Downstairs, the fully finished terrace level has its own private entrance, a full kitchen, living area, bedrooms, bath, and a luxurious steam shower. Whether you need a guest suite, in-law apartment, or private space for long-term visitors, it delivers both comfort and independence.
The outdoor living is truly a showstopper. Nearly 1,500 square feet of DuraLife composite decking wraps around the home, with space to grill, lounge, dine, or unwind in the Jacuzzi spa (included in the sale). A creekside pergola, gas fire pit, mosquito misting system, and new drainage field create a serene and functional outdoor haven.
Situated in a friendly, well-established neighborhood just minutes from shopping, dining, and Abernathy Greenway Park, 4569 Fountain Drive combines craftsmanship, versatility, and timeless design in one beautiful, move-in ready home. And yes—the backyard is even more magical in person.
Listing Provided Courtesy of Azure Realty
Property Details
Price:
$1,225,000
MLS #:
7598801
Status:
Active
Beds:
6
Baths:
5
Address:
4569 Fountain Drive NE
Type:
Single Family
Subtype:
Single Family Residence
Subdivision:
The Fountain at Woodlawn
City:
Marietta
Listed Date:
Jun 16, 2025
State:
GA
Total Sq Ft:
4,721
ZIP:
30067
Year Built:
1991
Schools
Elementary School:
Sope Creek
Middle School:
Dickerson
High School:
Walton
Interior
Appliances
Dishwasher, Disposal, Double Oven, Gas Cooktop, Microwave, Refrigerator, Other
Bathrooms
4 Full Bathrooms, 1 Half Bathroom
Cooling
Ceiling Fan(s), Central Air
Fireplaces Total
1
Flooring
Hardwood, Stone, Tile
Heating
Central
Laundry Features
Laundry Room, Main Level
Exterior
Architectural Style
European, Traditional
Community Features
Homeowners Assoc, Near Schools, Near Shopping, Near Trails/ Greenway
Construction Materials
Stucco
Exterior Features
Garden, Lighting, Rain Gutters, Rear Stairs, Other
Other Structures
None
Parking Features
Attached, Garage, Garage Door Opener, Parking Pad
Parking Spots
2
Roof
Composition
Security Features
Smoke Detector(s)
Financial
HOA Fee
$910
HOA Frequency
Semi-Annually
HOA Includes
Maintenance Grounds
Tax Year
2024
Taxes
$2,244
Map
Contact Us
Mortgage Calculator
Similar Listings Nearby
- 181 Sentinel Place
Marietta, GA$1,300,000
1.13 miles away
- 4884 Kentwood Drive
Marietta, GA$1,225,000
0.67 miles away
- 4916 Kentwood Drive
Marietta, GA$1,215,500
0.71 miles away
- 435 Johnson Ferry Road NW
Atlanta, GA$1,200,000
1.97 miles away
- 4900 Kentwood Drive
Marietta, GA$1,190,000
0.69 miles away
- 917 Saints Court
Marietta, GA$1,150,000
1.68 miles away
- 194 Sentinel Place SE
Marietta, GA$1,125,000
1.18 miles away
- 50 Old Fuller Mill Road NE
Marietta, GA$1,100,000
1.00 miles away
- 57 Old Fuller Mill Road NE
Marietta, GA$1,095,000
1.00 miles away

4569 Fountain Drive NE
Marietta, GA
LIGHTBOX-IMAGES




























































































































































































































































































































































































































































































































