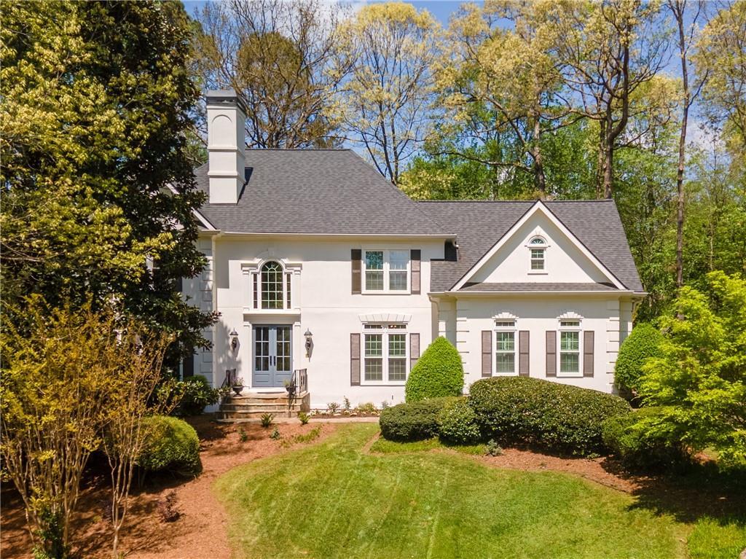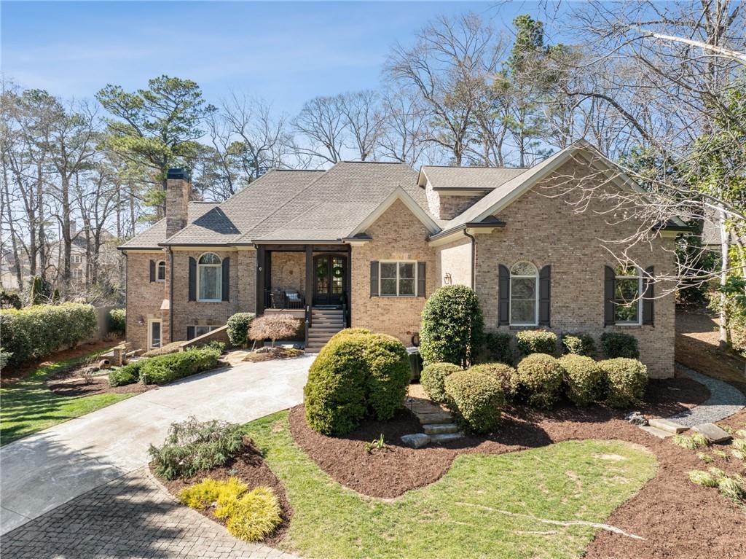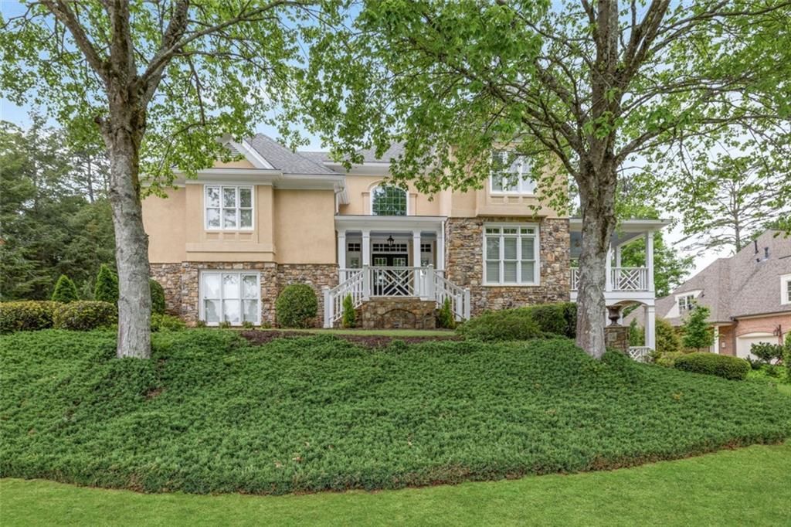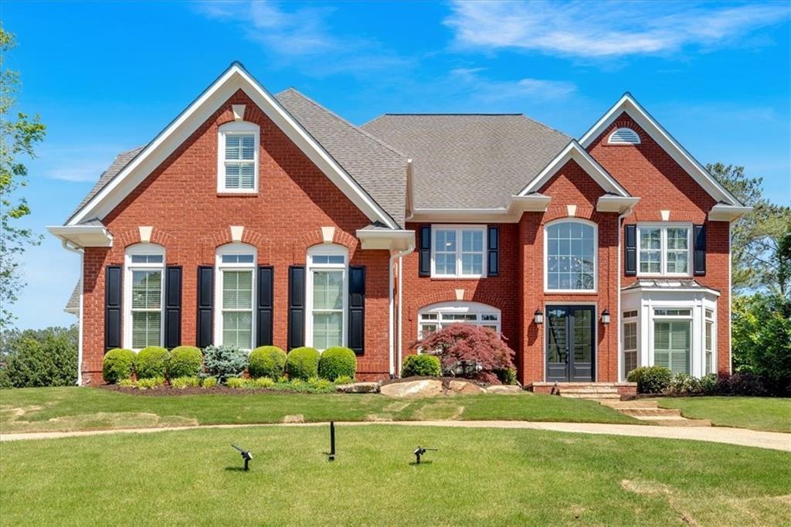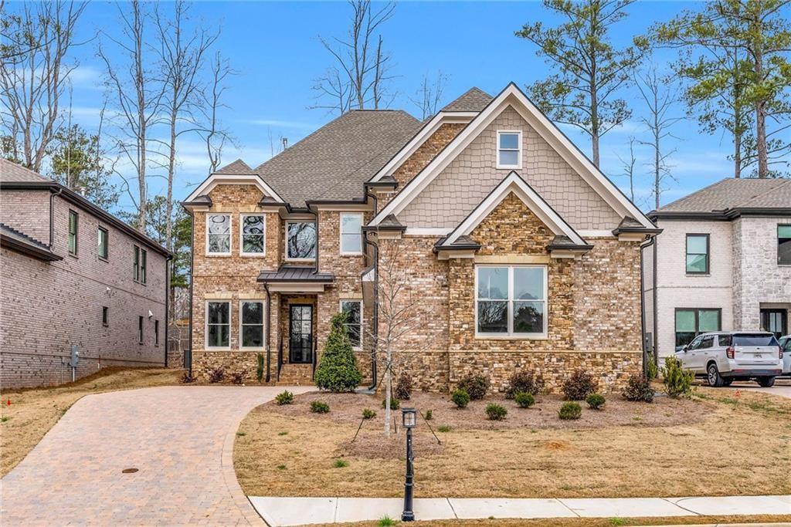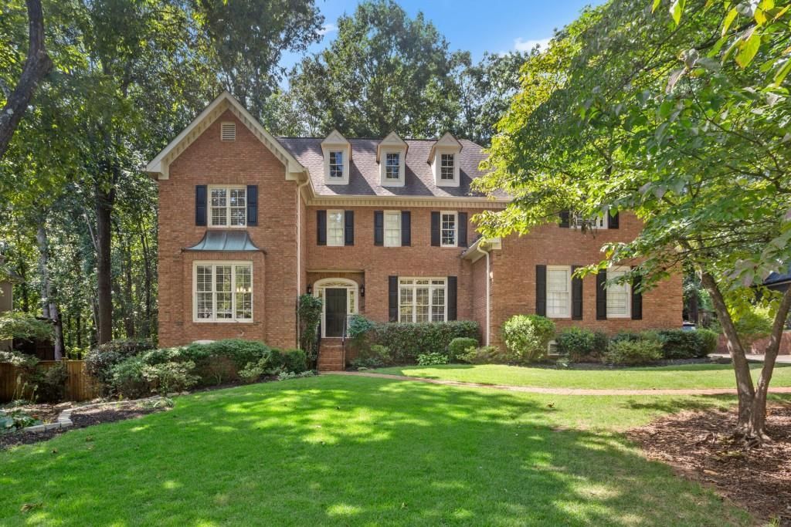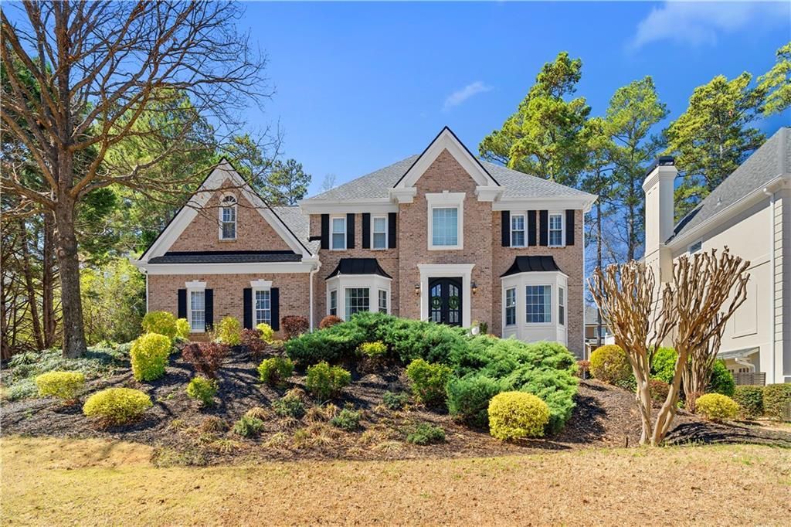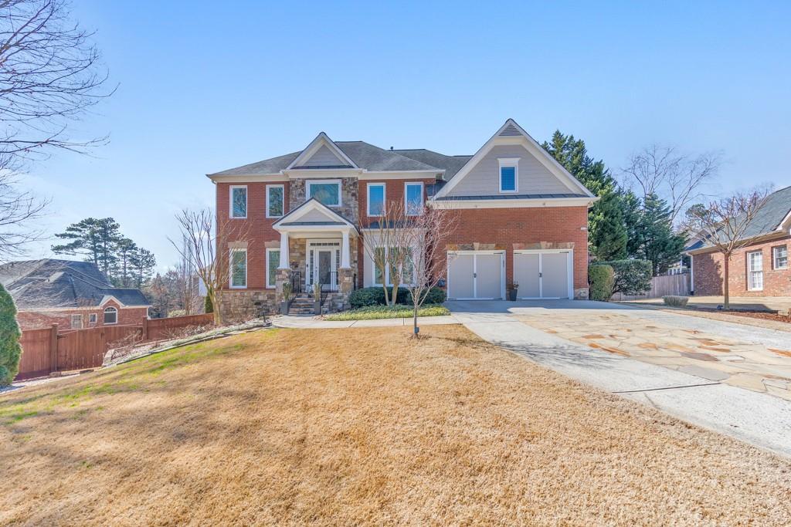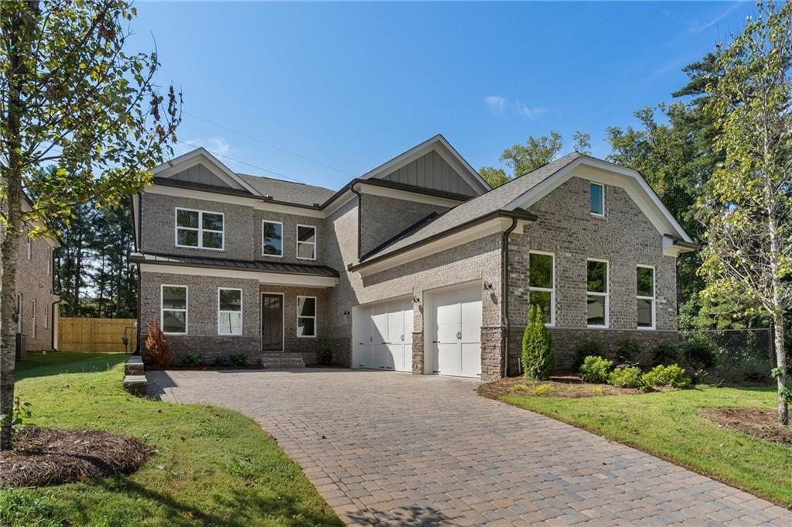Welcome to this stunning European traditional-style residence nestled in the sought-after Sentinel Lake subdivision in East Cobb. Perfectly situated
on a quiet cul-de-sac, this impeccably maintained home offers elegant living with serene lake views and access to top-tier schools—Eastvalley
Elementary, East Cobb Middle, and Wheeler High.
From the moment you enter the gracious two-story foyer, you’ll be captivated by the home’s timeless charm and thoughtful layout. The main level
features a sophisticated living and dining wing, a spacious office (or optional main-level bedroom) with an adjacent
full bath, and a chef’s kitchen that’s both functional and beautiful. Enjoy a generous center island, hidden walk-in pantry, gas cooktop, and abundant
counter and cabinet space—all overlooking the bright fireside family room and a cozy breakfast nook.
Step outside to your private oasis, complete with a screened-in porch, adjoining deck, and patio—perfect for dining al fresco or unwinding with a view.
Inside, 10-foot ceilings and an open floor plan offer an airy and inviting feel throughout.
Upstairs, the expansive owner’s suite is a true retreat, featuring vaulted ceilings, a fireplace, and tranquil lake views. The luxurious en suite bath
boasts double vanities, a freestanding soaking tub, and a separate shower. All three secondary bedrooms include private, connecting baths and
spacious closets.
The fully finished terrace level is a showstopper, offering a custom wet bar, a 1,200+ bottle temperature-controlled wine cellar, a home theater, game
room, additional living area, and a workshop for hobbyists. Even the garage is heated and cooled for year-round comfort.
Enjoy access to community amenities including a picturesque lake, fishing, and walking trails—all just steps from your door. With newer roof, HVAC
systems, paint, twin hot water heaters and a natural gas generator with surge protector, this home is move-in ready and designed for both entertaining and everyday living.
on a quiet cul-de-sac, this impeccably maintained home offers elegant living with serene lake views and access to top-tier schools—Eastvalley
Elementary, East Cobb Middle, and Wheeler High.
From the moment you enter the gracious two-story foyer, you’ll be captivated by the home’s timeless charm and thoughtful layout. The main level
features a sophisticated living and dining wing, a spacious office (or optional main-level bedroom) with an adjacent
full bath, and a chef’s kitchen that’s both functional and beautiful. Enjoy a generous center island, hidden walk-in pantry, gas cooktop, and abundant
counter and cabinet space—all overlooking the bright fireside family room and a cozy breakfast nook.
Step outside to your private oasis, complete with a screened-in porch, adjoining deck, and patio—perfect for dining al fresco or unwinding with a view.
Inside, 10-foot ceilings and an open floor plan offer an airy and inviting feel throughout.
Upstairs, the expansive owner’s suite is a true retreat, featuring vaulted ceilings, a fireplace, and tranquil lake views. The luxurious en suite bath
boasts double vanities, a freestanding soaking tub, and a separate shower. All three secondary bedrooms include private, connecting baths and
spacious closets.
The fully finished terrace level is a showstopper, offering a custom wet bar, a 1,200+ bottle temperature-controlled wine cellar, a home theater, game
room, additional living area, and a workshop for hobbyists. Even the garage is heated and cooled for year-round comfort.
Enjoy access to community amenities including a picturesque lake, fishing, and walking trails—all just steps from your door. With newer roof, HVAC
systems, paint, twin hot water heaters and a natural gas generator with surge protector, this home is move-in ready and designed for both entertaining and everyday living.
Listing Provided Courtesy of Chafin Realty, Inc.
Property Details
Price:
$1,150,000
MLS #:
7558836
Status:
Active
Beds:
5
Baths:
6
Address:
129 Ridgetree Lane
Type:
Single Family
Subtype:
Single Family Residence
Subdivision:
Sentinel Lake
City:
Marietta
Listed Date:
Apr 12, 2025
State:
GA
Finished Sq Ft:
5,474
Total Sq Ft:
5,474
ZIP:
30068
Year Built:
1988
Schools
Elementary School:
Eastvalley
Middle School:
East Cobb
High School:
Wheeler
Interior
Appliances
Dishwasher, Disposal, Double Oven, Dryer, Gas Cooktop, Microwave, Refrigerator, Trash Compactor, Washer
Bathrooms
6 Full Bathrooms
Cooling
Ceiling Fan(s), Central Air, Dual, Zoned
Fireplaces Total
2
Flooring
Carpet, Ceramic Tile, Hardwood, Laminate
Heating
Central, Natural Gas
Laundry Features
Laundry Room, Main Level, Sink
Exterior
Architectural Style
European, Traditional
Community Features
Clubhouse, Homeowners Assoc, Lake, Near Schools, Near Shopping, Near Trails/ Greenway, Pickleball, Playground, Pool, Sidewalks, Street Lights, Tennis Court(s)
Construction Materials
Stucco
Exterior Features
Private Yard, Rear Stairs, Storage
Other Structures
None
Parking Features
Attached, Driveway, Garage, Garage Door Opener, Garage Faces Side, Kitchen Level
Roof
Composition, Shingle
Security Features
Security Lights, Security System Owned, Smoke Detector(s)
Financial
HOA Fee
$1,250
HOA Frequency
Annually
HOA Includes
Maintenance Grounds, Reserve Fund, Swim, Tennis, Trash
Initiation Fee
$500
Tax Year
2024
Taxes
$9,241
Map
Contact Us
Mortgage Calculator
Similar Listings Nearby
- 3979 Sentry Crossing
Marietta, GA$1,475,000
1.73 miles away
- 656 Gunby Road SE
Marietta, GA$1,394,000
1.64 miles away
- 454 Langley Oaks Drive
Marietta, GA$1,390,000
1.25 miles away
- 3265 Belmont Glen Drive SE
Marietta, GA$1,380,000
1.25 miles away
- 909 Sunny Meadows Lane
Marietta, GA$1,300,000
1.72 miles away
- 788 Old Paper Mill Drive
Marietta, GA$1,250,000
1.72 miles away
- 65 Gatewood Drive
Marietta, GA$1,250,000
0.24 miles away
- 3017 CANTON PINES
Marietta, GA$1,250,000
0.19 miles away
- 1250 Rosette Way
Marietta, GA$1,250,000
1.76 miles away
- 912 Sunny Meadows Lane
Marietta, GA$1,200,000
1.68 miles away

129 Ridgetree Lane
Marietta, GA
LIGHTBOX-IMAGES

