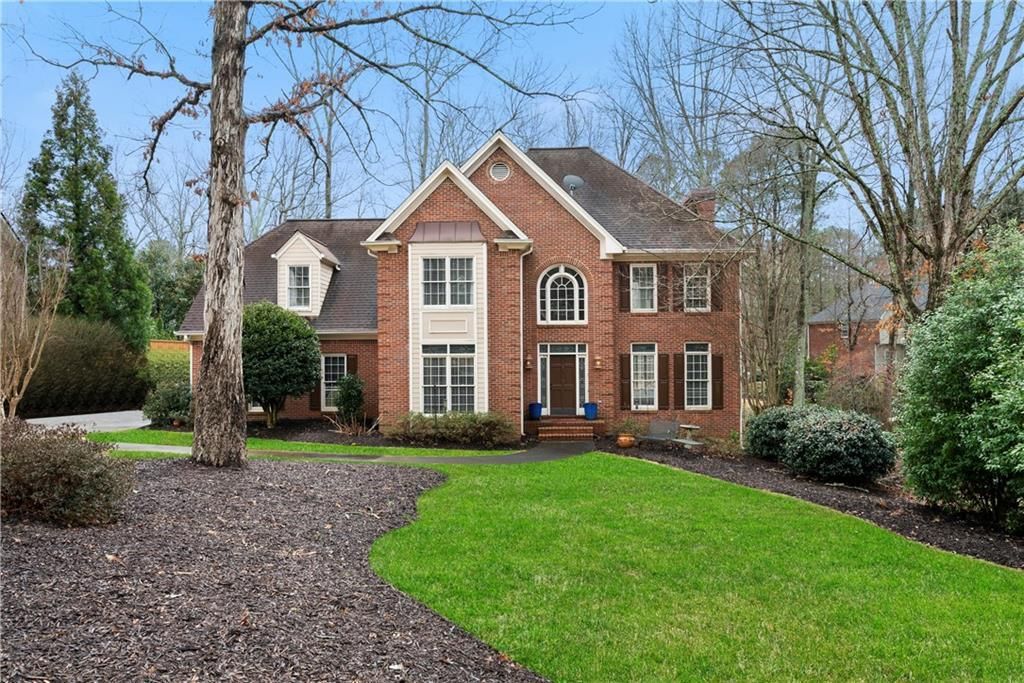**Priced to sell! **Top Schools! **Newer Roof! **Windows replaced! **Poly Pipes replaced! **Low maintenance yard! **New appliances! **Bright sunroom! **Lovingly cared for by Original owner! **Move in ready! Stunning Home with Bright, Open Spaces and Serene Outdoor Living! This gorgeous residence combines elegant design with everyday comfort, offering bright, open interiors and tranquil outdoor living. From the moment you arrive, you’re welcomed by a sweeping lawn, mature trees, and a grand front entrance that sets the tone for the exceptional details within. Step into the impressive two-story foyer, flanked by a formal dining room—perfect for entertaining—and a formal living room ideal for a quiet retreat or home office. Rich hardwood floors run throughout most of the main level, adding warmth and sophistication. The inviting family room features a cozy fireplace and a wall of windows showcasing peaceful, wooded views. The chef’s kitchen features granite countertops, a tile backsplash, stainless steel appliances, a built-in desk, and ample cabinet and counter space. Enjoy casual meals in the eat-in breakfast area, which opens seamlessly to an oversized sunroom with a convenient pass-through bar—perfect for effortless hosting. A half bath and a spacious laundry room complete the main level. Upstairs, the luxurious primary suite offers a true retreat with a tray ceiling, hardwood floors, and a spa-like en-suite bath featuring dual vanities with seating, a step-up soaking tub, fully tiled walk-in shower, and a stunning stained-glass window. Three additional spacious bedrooms—two with hardwood floors—share a full bath with dual sinks for added convenience. Need more space? The finished basement features four generous flex areas—ideal for a home office, media room, gym, craft studio, or playroom. Step outside to your private backyard oasis, where a large multi-level deck offers numerous spots to relax or entertain among the trees and a koi pond. (Koi can be re-homed at buyer request). The fully fenced yard includes several terraced areas, perfect for gardening, lounging, or outdoor play. Located in a sought-after community with amenities including a pool, tennis courts, playground, and gazebo—and zoned for top-rated Cobb County schools—this home truly has it all! Bundled service pricing available for buyers. Connect with the listing agent for details.
Listing Provided Courtesy of Redfin Corporation
Property Details
Price:
$575,000
MLS #:
7588756
Status:
Active
Beds:
5
Baths:
3
Address:
2819 Saddlebrook Way NW
Type:
Single Family
Subtype:
Single Family Residence
Subdivision:
Saddle Brook
City:
Marietta
Listed Date:
Jun 7, 2025
State:
GA
Total Sq Ft:
3,800
ZIP:
30064
Year Built:
1987
Schools
Elementary School:
Hayes
Middle School:
Pine Mountain
High School:
Kennesaw Mountain
Interior
Appliances
Dishwasher, Electric Cooktop, Electric Oven, Microwave, Refrigerator
Bathrooms
2 Full Bathrooms, 1 Half Bathroom
Cooling
Central Air, Electric
Fireplaces Total
1
Flooring
Carpet, Ceramic Tile, Hardwood, Laminate
Heating
Central, Natural Gas
Laundry Features
Laundry Room, Main Level
Exterior
Architectural Style
Traditional
Community Features
Clubhouse, Homeowners Assoc, Playground, Pool, Swim Team, Tennis Court(s)
Construction Materials
Stucco
Exterior Features
Garden, Private Yard
Other Structures
None
Parking Features
Attached, Driveway, Garage
Roof
Composition
Security Features
Carbon Monoxide Detector(s), Fire Alarm, Security System Owned
Financial
HOA Fee
$600
HOA Frequency
Annually
Tax Year
2024
Taxes
$1,148
Map
Contact Us
Mortgage Calculator
Similar Listings Nearby
- 1442 Crestwind Road NW
Kennesaw, GA$740,000
1.86 miles away
- 443 Chatfield Pointe NW
Marietta, GA$725,000
1.15 miles away
- 3030 Tottenham Lane
Marietta, GA$725,000
2.00 miles away
- 980 Ector Chase NW
Kennesaw, GA$699,900
1.04 miles away
- 1318 Crestwind Road NW
Kennesaw, GA$684,575
1.89 miles away
- 1047 Jumpers Ridge NW
Marietta, GA$675,000
0.26 miles away
- 1803 Stone Bridge Way
Marietta, GA$665,000
1.44 miles away
- 3250 Cobbs Farm Trail NW
Marietta, GA$650,000
1.55 miles away
- 2883 Observation Point NW
Marietta, GA$645,000
0.88 miles away
- 1418 Winborn Circle NW
Kennesaw, GA$635,000
1.24 miles away

2819 Saddlebrook Way NW
Marietta, GA
LIGHTBOX-IMAGES






























































































































































































































































































































































































































































































































































