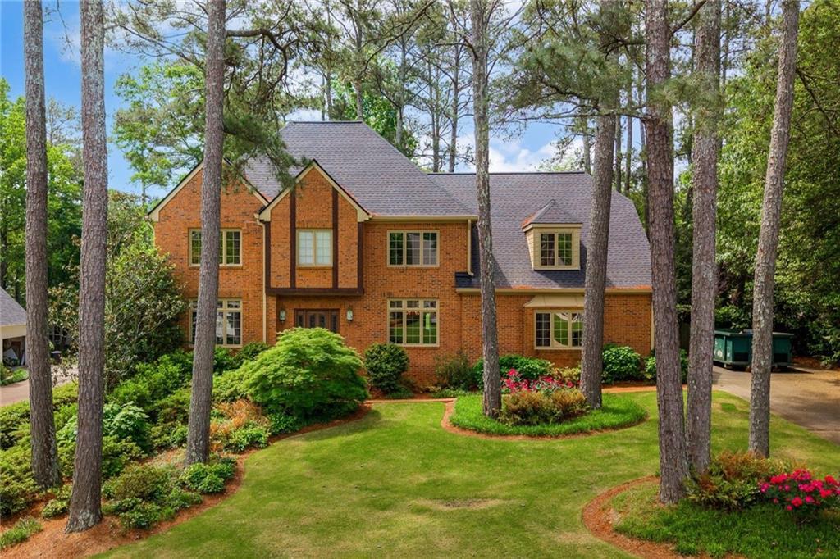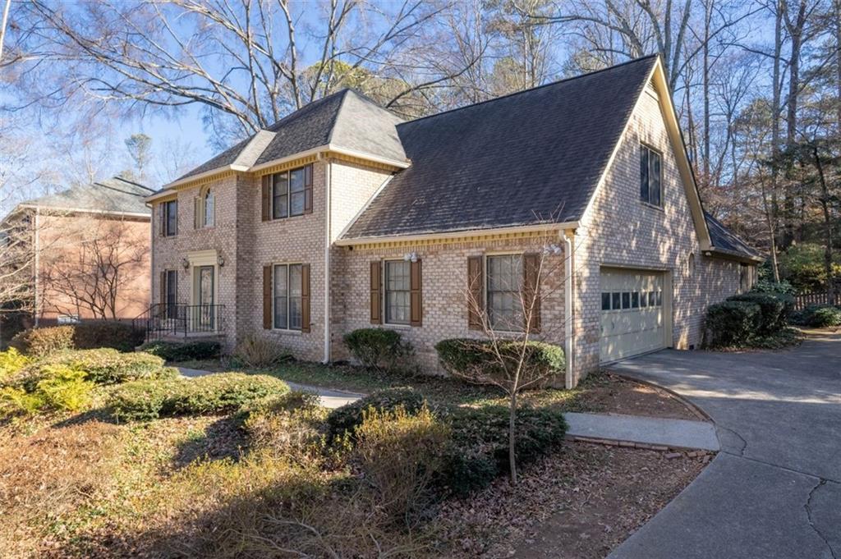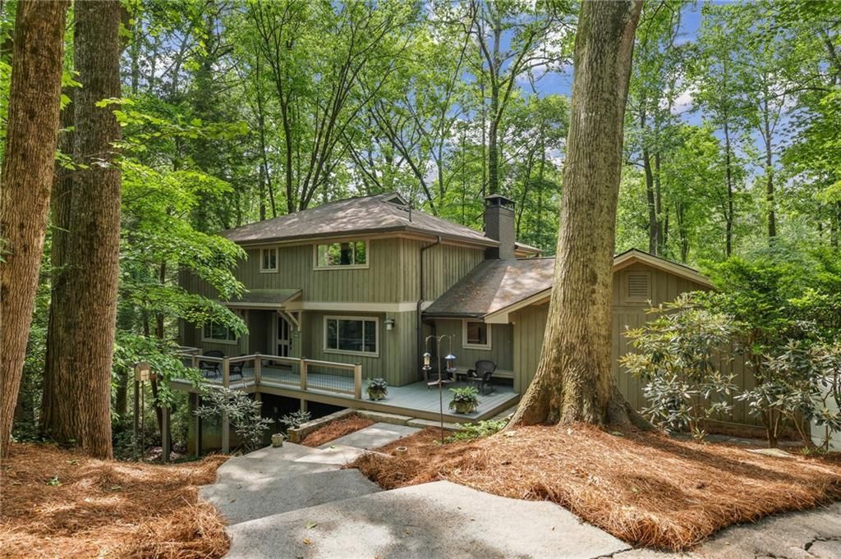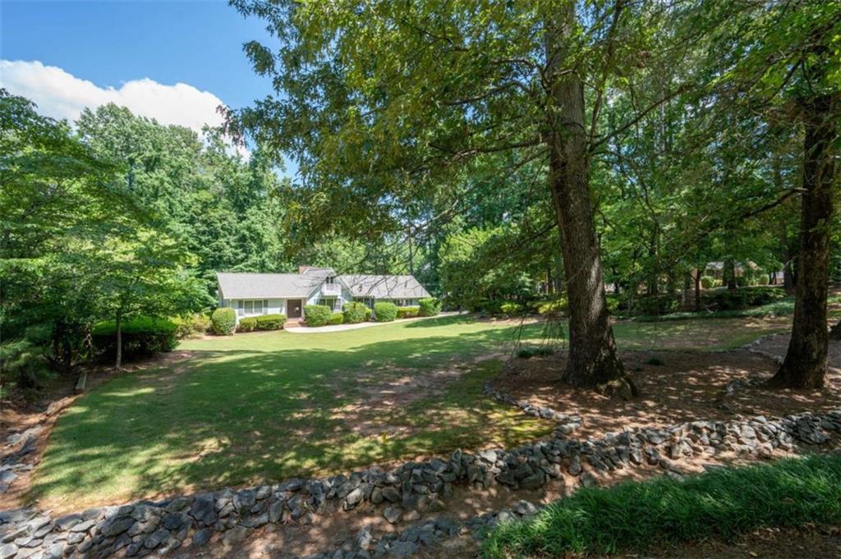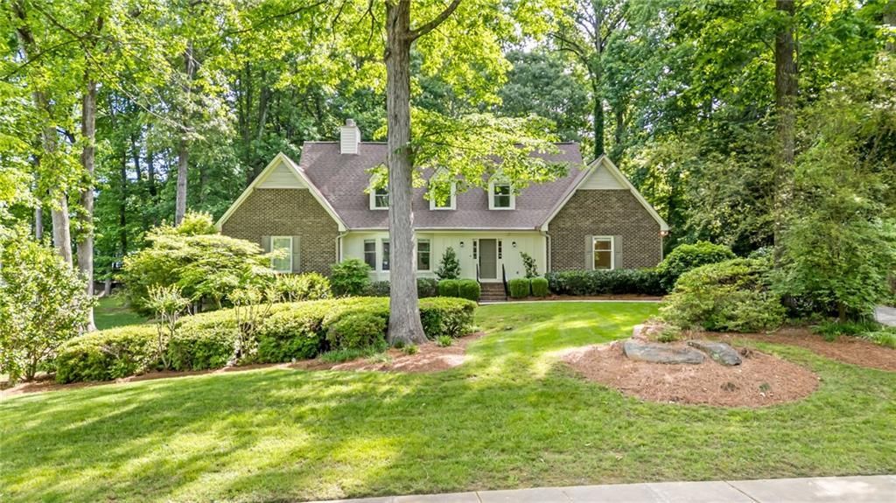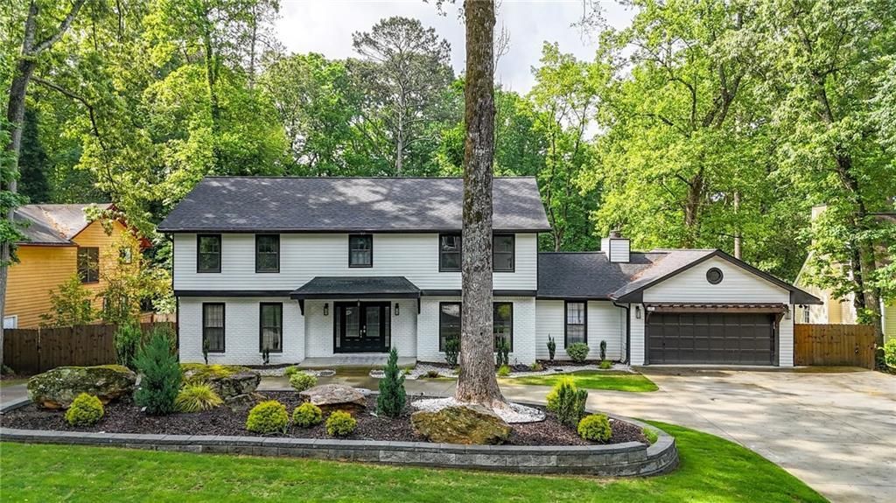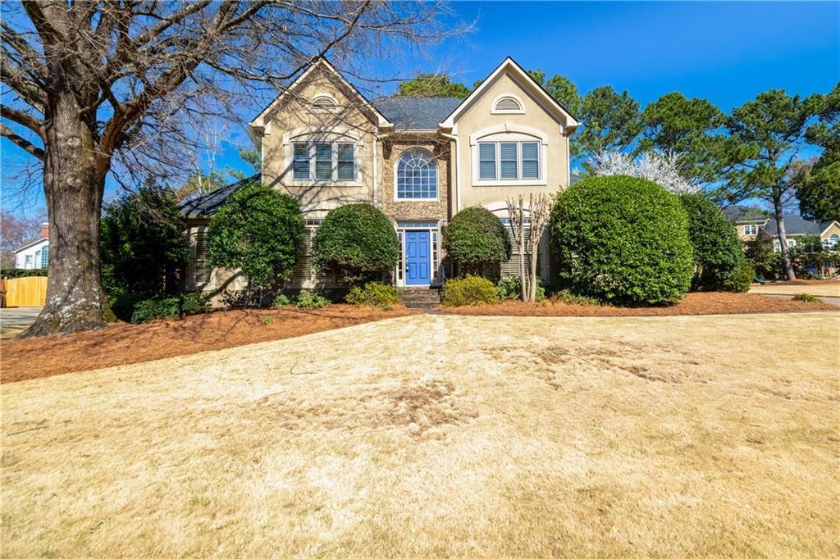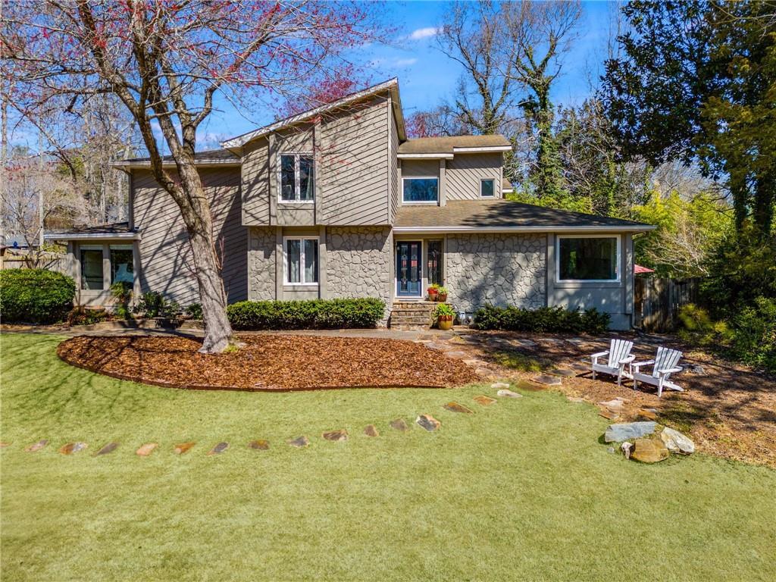Beautifully maintained four-sided brick home in sought-after East Cobb, located on a quiet cul-de-sac in an established swim and tennis neighborhood. Just a short walk to desired Sope Creek Elementary and minutes from Sope Creek hiking and biking trails.
Gourmet kitchen features custom cherry cabinetry, Sub-Zero refrigerator, large center island, multiple appliance garages, custom lighting and outlets, large pantry and a charming window above the sink. The open-concept layout connects to a spacious family room and an extended sunroom with a wall of windows and built-in entertainment/sound system
Main level includes formal living room or home office, formal dining room guest bedroom, and updated full bath. Upstairs, the primary suite offers a luxurious updated bath with heated floors, separate vanities, garden tub, walk-in shower, private water closet, custom lighting, pocket doors and two walk-in closets with custom shelving Two additional bedrooms, an updated hall bath, separate laundry room and a large bonus/flex room (or 4th bedroom) complete the upper level, with rear stairs leading to the family room.
Enjoy outdoor living on the screened porch and expansive decks overlooking a beautifully landscaped, year-round blooming yard with sod. Avid gardeners and flower enthusiasts will be amazed. The daylight basement includes recreation space with pool table, media area, full bath, potential bedroom, workshop, built in dehumidifier and storage. Home features smooth ceilings, new roof with architectural shingles, hardwood floors on the main level, front and rear staircases, two water heaters in tandem for never ending hot water, central vacuum, speaker system in several rooms and 3 HVAC systems for zoned comfort.
Neighborhood amenities include swimming pool, playground, and two tennis courts. Just minutes from top-rated schools and outdoor recreation.
Gourmet kitchen features custom cherry cabinetry, Sub-Zero refrigerator, large center island, multiple appliance garages, custom lighting and outlets, large pantry and a charming window above the sink. The open-concept layout connects to a spacious family room and an extended sunroom with a wall of windows and built-in entertainment/sound system
Main level includes formal living room or home office, formal dining room guest bedroom, and updated full bath. Upstairs, the primary suite offers a luxurious updated bath with heated floors, separate vanities, garden tub, walk-in shower, private water closet, custom lighting, pocket doors and two walk-in closets with custom shelving Two additional bedrooms, an updated hall bath, separate laundry room and a large bonus/flex room (or 4th bedroom) complete the upper level, with rear stairs leading to the family room.
Enjoy outdoor living on the screened porch and expansive decks overlooking a beautifully landscaped, year-round blooming yard with sod. Avid gardeners and flower enthusiasts will be amazed. The daylight basement includes recreation space with pool table, media area, full bath, potential bedroom, workshop, built in dehumidifier and storage. Home features smooth ceilings, new roof with architectural shingles, hardwood floors on the main level, front and rear staircases, two water heaters in tandem for never ending hot water, central vacuum, speaker system in several rooms and 3 HVAC systems for zoned comfort.
Neighborhood amenities include swimming pool, playground, and two tennis courts. Just minutes from top-rated schools and outdoor recreation.
Listing Provided Courtesy of Atlanta Communities
Property Details
Price:
$850,000
MLS #:
7572549
Status:
Active Under Contract
Beds:
5
Baths:
4
Address:
3358 STOVEHILL Court SE
Type:
Single Family
Subtype:
Single Family Residence
Subdivision:
Old Paper Mill
City:
Marietta
Listed Date:
May 2, 2025
State:
GA
Finished Sq Ft:
4,245
Total Sq Ft:
4,245
ZIP:
30067
Year Built:
1982
Schools
Elementary School:
Sope Creek
Middle School:
East Cobb
High School:
Wheeler
Interior
Appliances
Dishwasher, Disposal, Electric Oven, Refrigerator, Gas Water Heater, Microwave, Gas Cooktop, Self Cleaning Oven
Bathrooms
4 Full Bathrooms
Cooling
Ceiling Fan(s), Central Air, Zoned
Fireplaces Total
1
Flooring
Carpet, Ceramic Tile, Hardwood
Heating
Forced Air, Natural Gas, Zoned
Laundry Features
Laundry Room, Upper Level
Exterior
Architectural Style
Traditional
Community Features
Homeowners Assoc, Playground, Pool, Street Lights, Swim Team, Tennis Court(s), Near Schools
Construction Materials
Brick
Exterior Features
Lighting, Private Yard, Rain Gutters
Other Structures
None
Parking Features
Attached, Garage, Garage Door Opener, Garage Faces Side, Kitchen Level, Level Driveway
Roof
Composition, Ridge Vents, Shingle
Security Features
Smoke Detector(s)
Financial
HOA Fee
$900
HOA Frequency
Annually
HOA Includes
Swim, Tennis
Initiation Fee
$1,000
Tax Year
2024
Taxes
$2,108
Map
Contact Us
Mortgage Calculator
Similar Listings Nearby
- 4116 River Cliff Chase SE
Marietta, GA$1,100,000
1.62 miles away
- 1050 Mountain Creek Trail
Atlanta, GA$1,095,000
1.90 miles away
- 59 WOODLAWN Drive
Marietta, GA$995,000
1.99 miles away
- 50 Stonington Place
Marietta, GA$975,000
1.55 miles away
- 3270 Brookview Drive
Marietta, GA$950,000
1.53 miles away
- 93 Ridgetree Lane
Marietta, GA$925,000
1.32 miles away
- 3290 Winthrop Circle NE
Marietta, GA$849,000
0.31 miles away
- 3287 Belmont Glen Drive SE
Marietta, GA$845,000
0.32 miles away
- 3261 Turtle Lake Court SE
Marietta, GA$800,000
0.92 miles away

3358 STOVEHILL Court SE
Marietta, GA
LIGHTBOX-IMAGES

