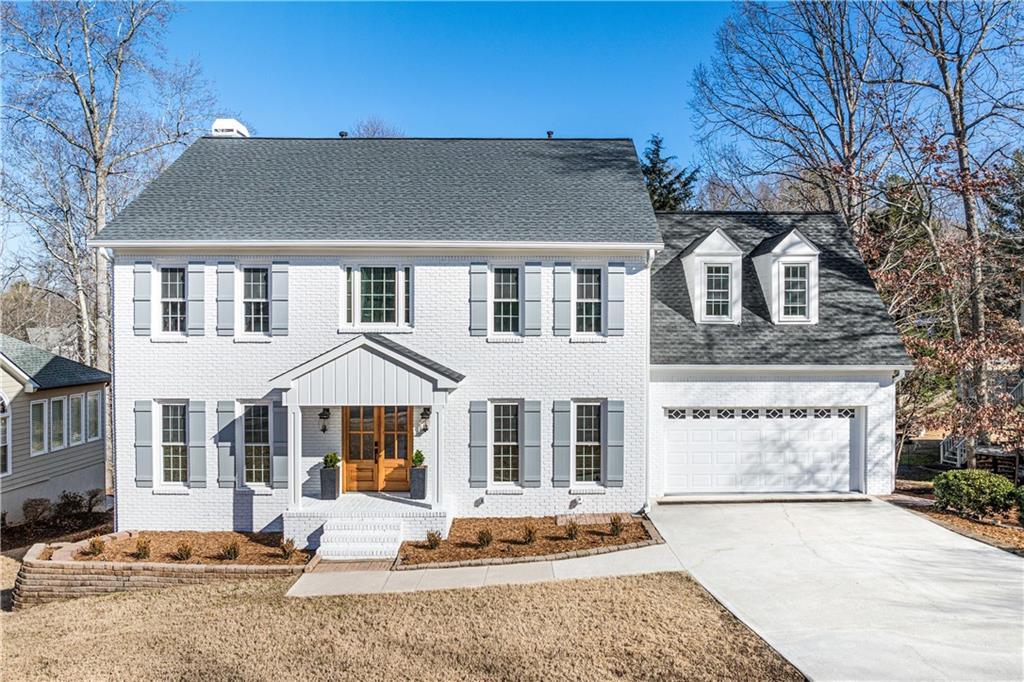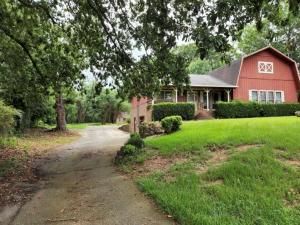OPEN THIS SUNDAY! Welcome to this stunning home in the heart of East Cobb’s coveted Northampton neighborhood, a community built by John Weiland Homes. From the moment you arrive, you’ll be captivated by its timeless brick-front facade, complemented by cement siding and a beautifully elevated presence. Step inside through the charming two-story foyer where the warmth of hardwood floors and modern paint colors greet you.
To your left, a formal living room doubles as a quiet home office, ideal for remote work. On the right, the spacious dining room boasts tray ceilings and large windows that frame picturesque views of the manicured front yard. The open floor plan flows seamlessly into the great room, a sunlit haven featuring a cozy fireplace surrounded by windows that invite natural light.
The chef’s kitchen is a true showstopper, equipped with sleek white cabinetry, granite countertops, a stylish backsplash, stainless steel appliances, and a pantry for ample storage. A main-level guest bedroom with a full bath provides privacy and comfort for overnight visitors. Upstairs, retreat to the expansive primary suite, complete with a sitting area, tray ceilings, and a flood of natural light. The ensuite bath offers a spa-like experience with a double vanity, a soaking tub, a separate shower and a walk-in closet. Hardwood floors continue throughout the upstairs, leading to generously sized secondary bedrooms and a conveniently located laundry room. The finished basement is a versatile space designed for entertaining. Whether you envision a media room, bar, or game area, there is room for it all. Step outside to your level, fenced-in backyard – a private oasis perfect for children, pets, or future plans for a pool and outdoor kitchen. Northampton is a coveted neighborhood with top-notch amenities, including a clubhouse with fitness center, a large hall to host events, swimming pool with slide for kids, tennis courts, playground, and scenic walking trails. Families are drawn to the area for its highly desirable school district, with Lassiter High School, Simpson Middle School, and Mountian View Elementary among the best in East Cobb.
Plus, outside of the neighborhood you will enjoy the convenience of shopping at Kroger, Publix, Target, and Home Depot, along with an array of fine dining options you will get to enjoy. We can’t speak enough of the location as everything is available right outside of the neighborhood. You can make this deal greater by partnering with our preferred lender who will contribute $4000 towards your Closing Costs.
To your left, a formal living room doubles as a quiet home office, ideal for remote work. On the right, the spacious dining room boasts tray ceilings and large windows that frame picturesque views of the manicured front yard. The open floor plan flows seamlessly into the great room, a sunlit haven featuring a cozy fireplace surrounded by windows that invite natural light.
The chef’s kitchen is a true showstopper, equipped with sleek white cabinetry, granite countertops, a stylish backsplash, stainless steel appliances, and a pantry for ample storage. A main-level guest bedroom with a full bath provides privacy and comfort for overnight visitors. Upstairs, retreat to the expansive primary suite, complete with a sitting area, tray ceilings, and a flood of natural light. The ensuite bath offers a spa-like experience with a double vanity, a soaking tub, a separate shower and a walk-in closet. Hardwood floors continue throughout the upstairs, leading to generously sized secondary bedrooms and a conveniently located laundry room. The finished basement is a versatile space designed for entertaining. Whether you envision a media room, bar, or game area, there is room for it all. Step outside to your level, fenced-in backyard – a private oasis perfect for children, pets, or future plans for a pool and outdoor kitchen. Northampton is a coveted neighborhood with top-notch amenities, including a clubhouse with fitness center, a large hall to host events, swimming pool with slide for kids, tennis courts, playground, and scenic walking trails. Families are drawn to the area for its highly desirable school district, with Lassiter High School, Simpson Middle School, and Mountian View Elementary among the best in East Cobb.
Plus, outside of the neighborhood you will enjoy the convenience of shopping at Kroger, Publix, Target, and Home Depot, along with an array of fine dining options you will get to enjoy. We can’t speak enough of the location as everything is available right outside of the neighborhood. You can make this deal greater by partnering with our preferred lender who will contribute $4000 towards your Closing Costs.
Listing Provided Courtesy of Compass Georgia, LLC
Property Details
Price:
$865,000
MLS #:
7514591
Status:
Active
Beds:
6
Baths:
4
Address:
2678 Bonaire Terrace
Type:
Single Family
Subtype:
Single Family Residence
Subdivision:
Northampton
City:
Marietta
Listed Date:
Jan 27, 2025
State:
GA
Finished Sq Ft:
4,235
Total Sq Ft:
4,235
ZIP:
30066
Year Built:
1999
Schools
Elementary School:
Mountain View – Cobb
Middle School:
Simpson
High School:
Lassiter
Interior
Appliances
Dishwasher, Electric Oven, Gas Cooktop, Gas Water Heater, Microwave, Self Cleaning Oven
Bathrooms
4 Full Bathrooms
Cooling
Ceiling Fan(s), Central Air, Heat Pump, Zoned
Fireplaces Total
1
Flooring
Carpet, Ceramic Tile, Hardwood
Heating
Heat Pump, Natural Gas, Zoned
Laundry Features
Laundry Room, Upper Level
Exterior
Architectural Style
Traditional
Community Features
Clubhouse, Fitness Center, Homeowners Assoc, Near Shopping, Park, Playground, Pool, Sidewalks, Street Lights, Swim Team, Tennis Court(s)
Construction Materials
Brick Front, Other
Exterior Features
Private Entrance, Private Yard
Other Structures
None
Parking Features
Attached, Garage, Garage Door Opener, Garage Faces Front, Kitchen Level, Level Driveway
Roof
Composition, Shingle
Financial
HOA Fee
$1,100
HOA Frequency
Annually
HOA Includes
Reserve Fund, Swim, Tennis
Initiation Fee
$500
Tax Year
2024
Taxes
$7,824
Map
Contact Us
Mortgage Calculator
Similar Listings Nearby
- 2279 Post Oak Tritt Road NE
Marietta, GA$1,096,700
1.64 miles away
- 2517 Hampton Park Court
Marietta, GA$1,075,000
1.77 miles away
- 4100 Devon Wood Drive NE
Marietta, GA$1,050,000
0.89 miles away
- 2773 Carillon Crossing
Marietta, GA$1,000,000
0.38 miles away
- 3090 Trickum Road
Marietta, GA$895,000
0.94 miles away
- 3014 Oaktree Court NE
Marietta, GA$875,000
1.55 miles away
- 4199 Summit Way
Marietta, GA$865,000
1.24 miles away
- 4305 E Summit Court
Marietta, GA$860,000
1.45 miles away
- 3363 Linton Lane
Marietta, GA$850,000
1.47 miles away

2678 Bonaire Terrace
Marietta, GA
LIGHTBOX-IMAGES




















































































































































































































































































































































































































































































































