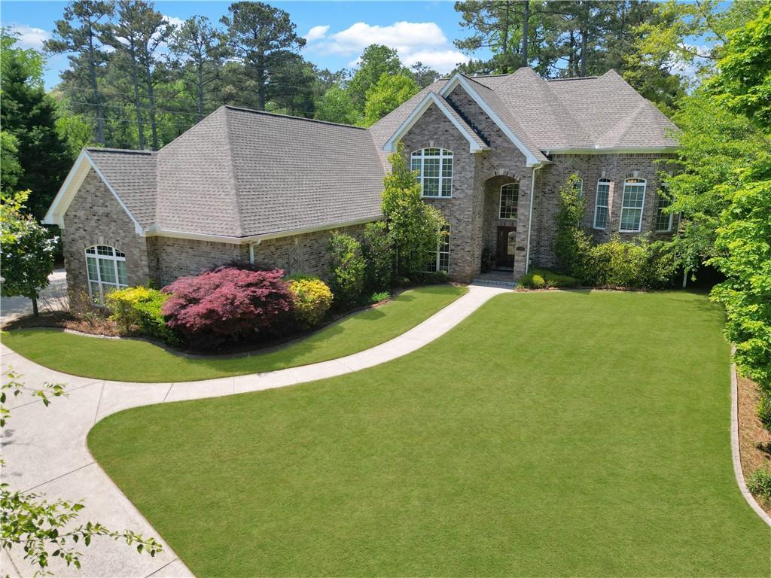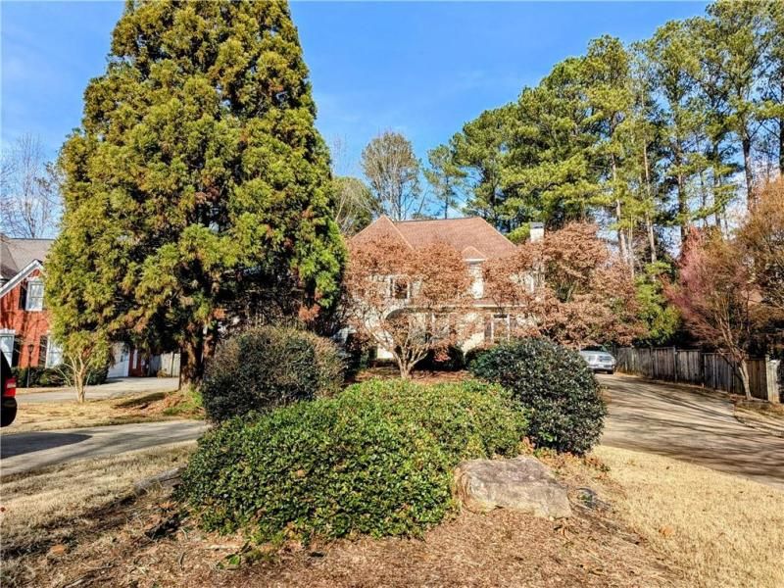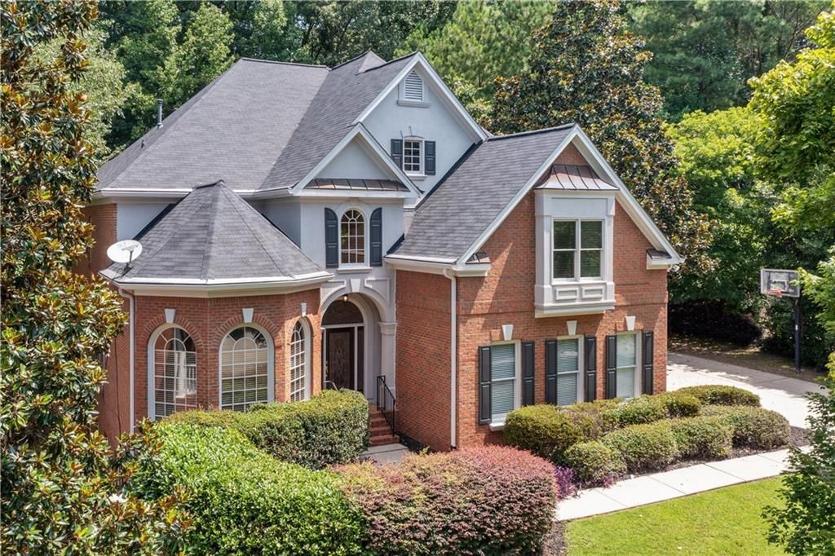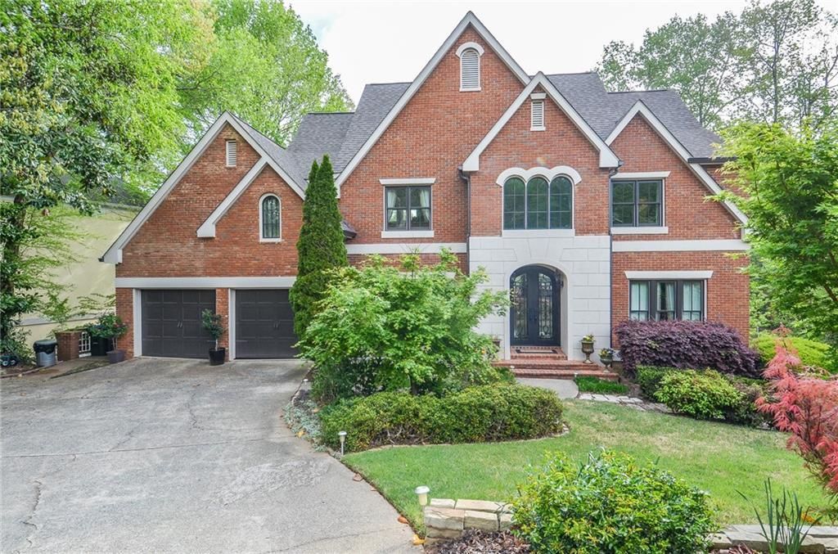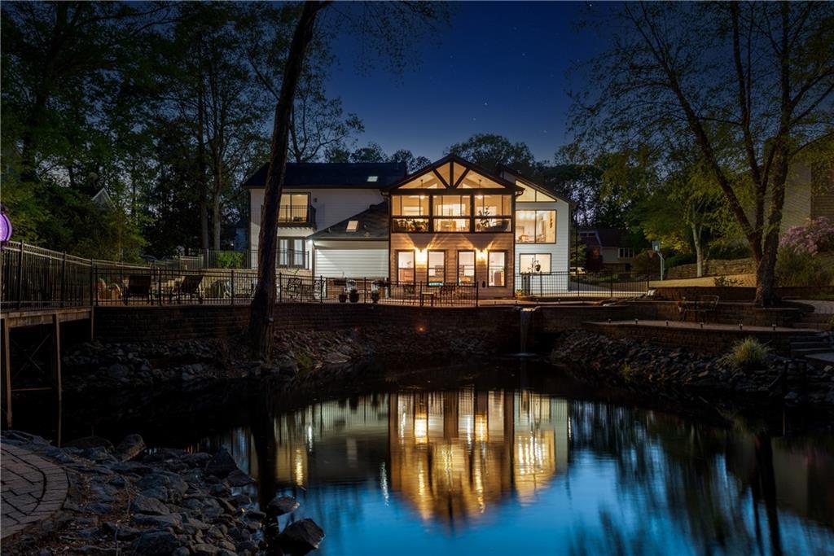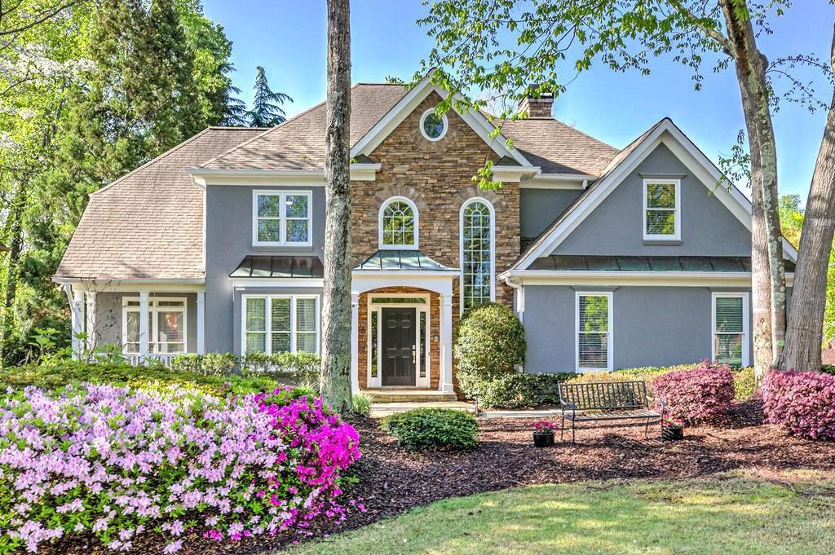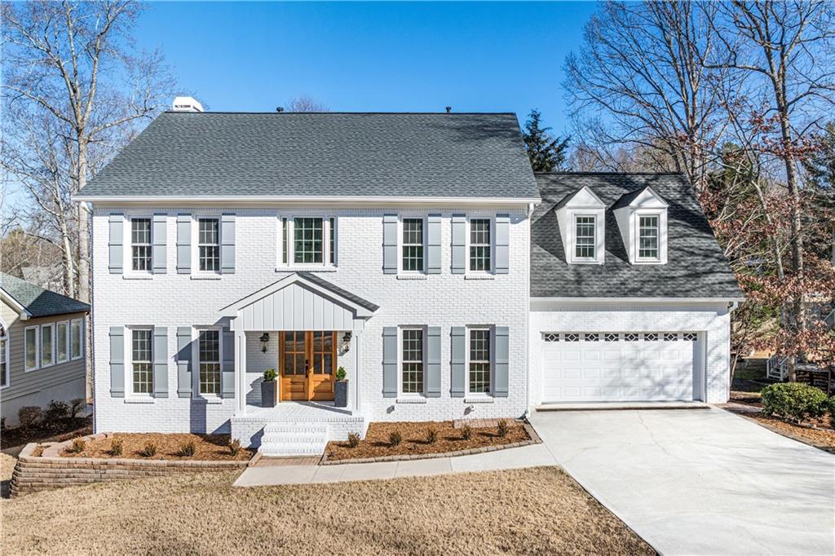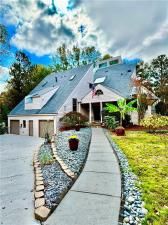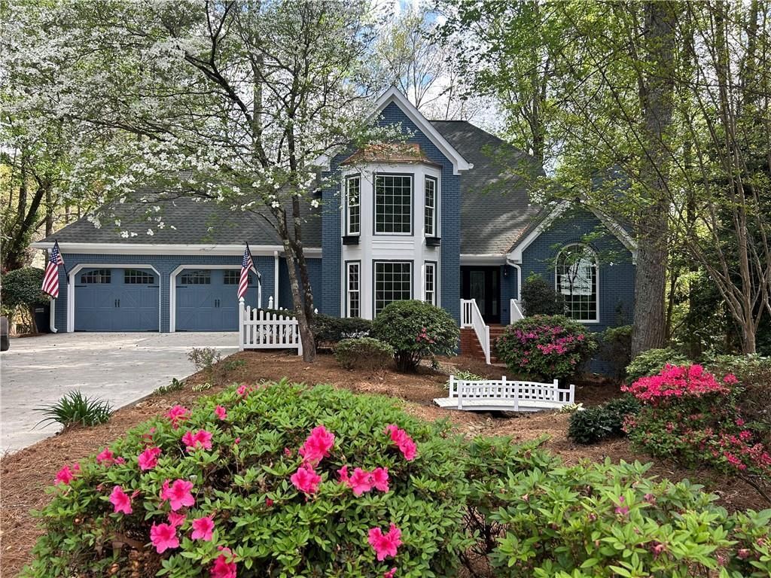Nestled on a serene cul-de-sac lot, this custom-built home offers the perfect blend of luxury and comfort on nearly half an acre. From the moment you step onto the covered porch and into the welcoming foyer, you’ll be captivated by the Brazilian mahogany hardwood floors, elegant rounded openings, trey ceilings, and expansive windows that fill the space with natural light. The main level features a spacious owner’s suite with views of the backyard, a spa-like en suite bath with a dual-head walk-in shower, soaking tub, and a custom walk-in closet system. The open-concept kitchen and family room are perfect for everyday living and entertaining, complete with coffered ceilings, a casual dining nook, breakfast bar, gas cooktop, double ovens, and a walk-in pantry. A generous mudroom/laundry area adds convenience, while a light-filled home office with custom millwork provides a quite refined workspace. The oversized, extra-deep 3-car side-entry garage provides ample storage, and the walk-out backyard features a sparkling pool with a covered patio. Upstairs, you’ll find four additional bedrooms with walk-in closets and two full Jack-and-Jill bathrooms, each with separate vanities for added convenience. An expansive walk in storage area completes this level. The fully fenced backyard is a true oasis, featuring a walk-out heated pool with automatic cover, a covered patio, and a charming pergola with a stone fireplace—ideal for outdoor entertaining. Additional highlights include, newer HVAC systems, a 3.5-year-old roof, tankless water heater, and a dedicated gas line for grilling. No HOA!
Listing Provided Courtesy of Keller Williams Rlty Consultants
Property Details
Price:
$875,000
MLS #:
7565336
Status:
Active
Beds:
5
Baths:
4
Address:
3590 Fricks Road
Type:
Single Family
Subtype:
Single Family Residence
City:
Marietta
Listed Date:
Apr 24, 2025
State:
GA
Finished Sq Ft:
4,363
Total Sq Ft:
4,363
ZIP:
30062
Year Built:
2007
Schools
Elementary School:
Shallowford Falls
Middle School:
Simpson
High School:
Lassiter
Interior
Appliances
Dishwasher, Disposal, Double Oven, E N E R G Y S T A R Qualified Water Heater, Gas Cooktop, Microwave, Range Hood, Tankless Water Heater
Bathrooms
3 Full Bathrooms, 1 Half Bathroom
Cooling
Ceiling Fan(s), Central Air, E N E R G Y S T A R Qualified Equipment, Zoned
Fireplaces Total
1
Flooring
Wood
Heating
Natural Gas
Laundry Features
Laundry Room, Main Level, Mud Room, Sink
Exterior
Architectural Style
Other
Community Features
None
Construction Materials
Brick 4 Sides
Exterior Features
Gas Grill, Lighting, Private Yard
Other Structures
Pergola
Parking Features
Garage, Garage Faces Side, Kitchen Level, Level Driveway
Roof
Composition
Security Features
Smoke Detector(s)
Financial
Tax Year
2024
Taxes
$6,852
Map
Contact Us
Mortgage Calculator
Similar Listings Nearby
- 3655 Brisbane Drive
Marietta, GA$1,050,000
1.61 miles away
- 4567 Brigade Court NE
Roswell, GA$995,000
1.75 miles away
- 4730 W Forest Peak
Marietta, GA$985,000
1.85 miles away
- 2750 Interlaken Drive
Marietta, GA$975,000
1.81 miles away
- 4231 Shamans Drive
Marietta, GA$950,000
1.17 miles away
- 4800 Island View NE
Roswell, GA$925,000
1.99 miles away
- 4100 Devon Wood Drive NE
Marietta, GA$899,000
1.98 miles away
- 3810 GALLOWAY Drive
Roswell, GA$899,000
0.96 miles away
- 3017 Lana Lane
Marietta, GA$875,000
1.27 miles away

3590 Fricks Road
Marietta, GA
LIGHTBOX-IMAGES

