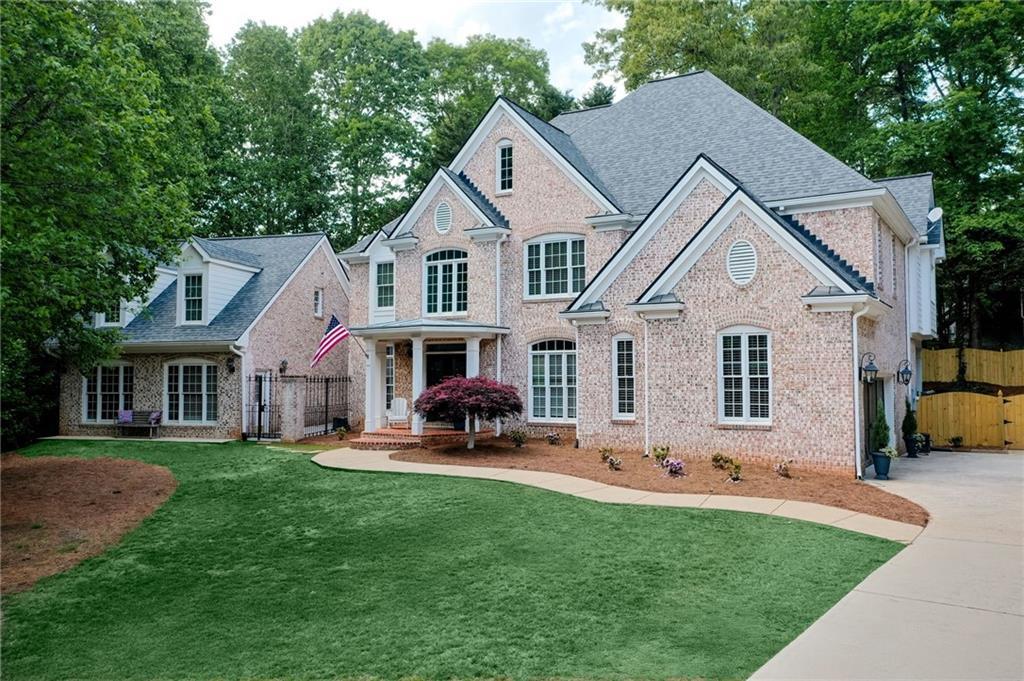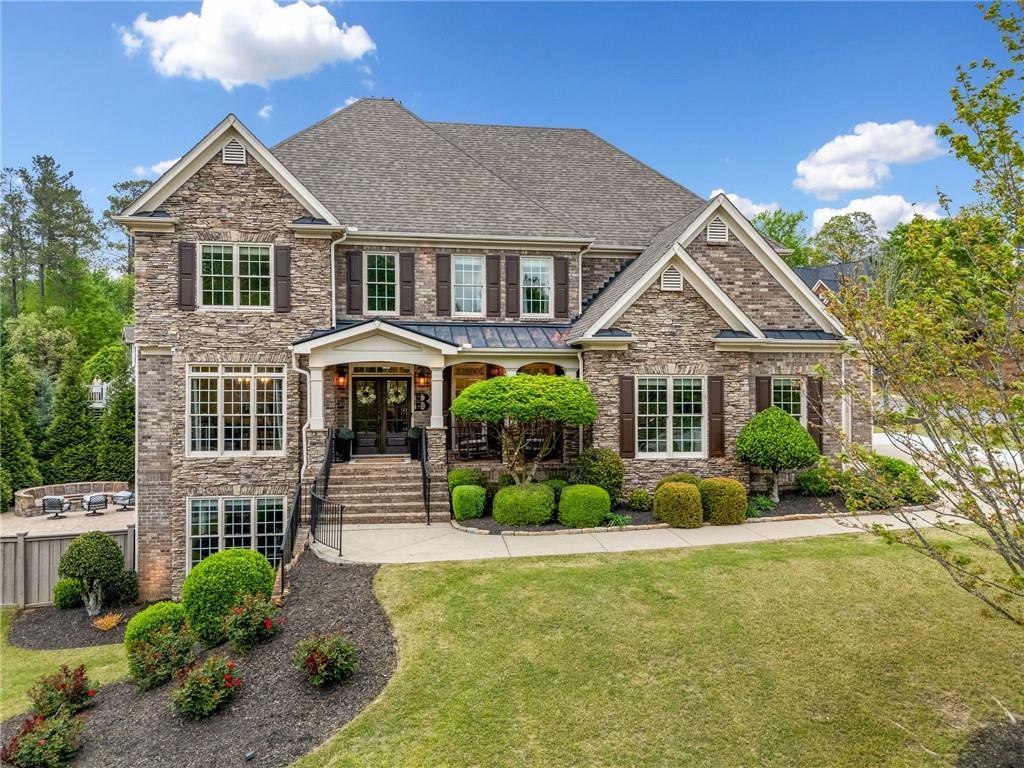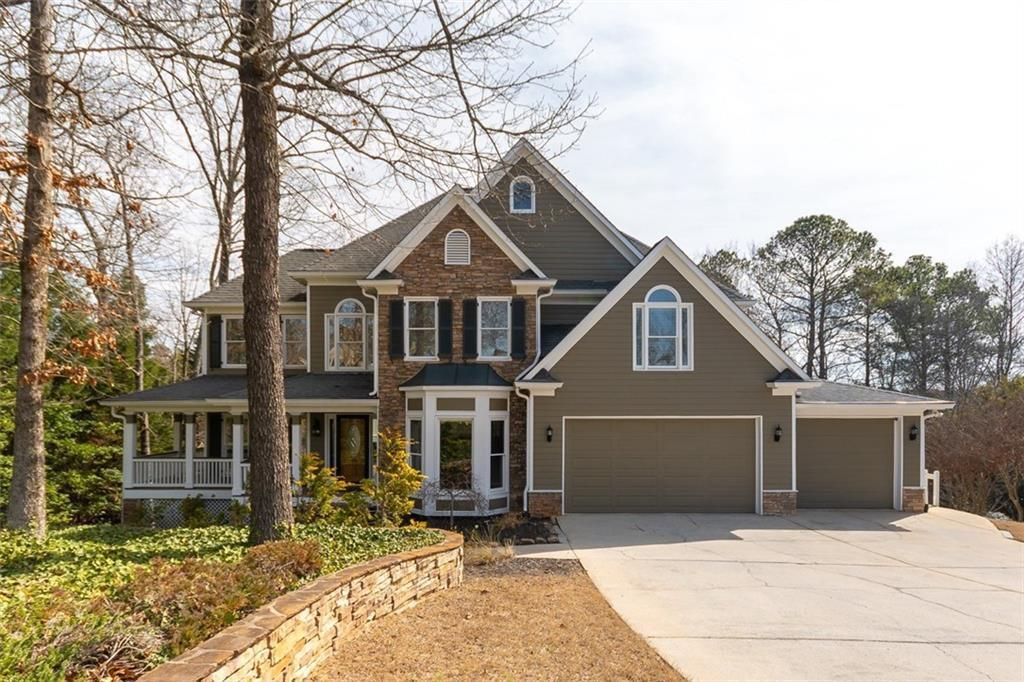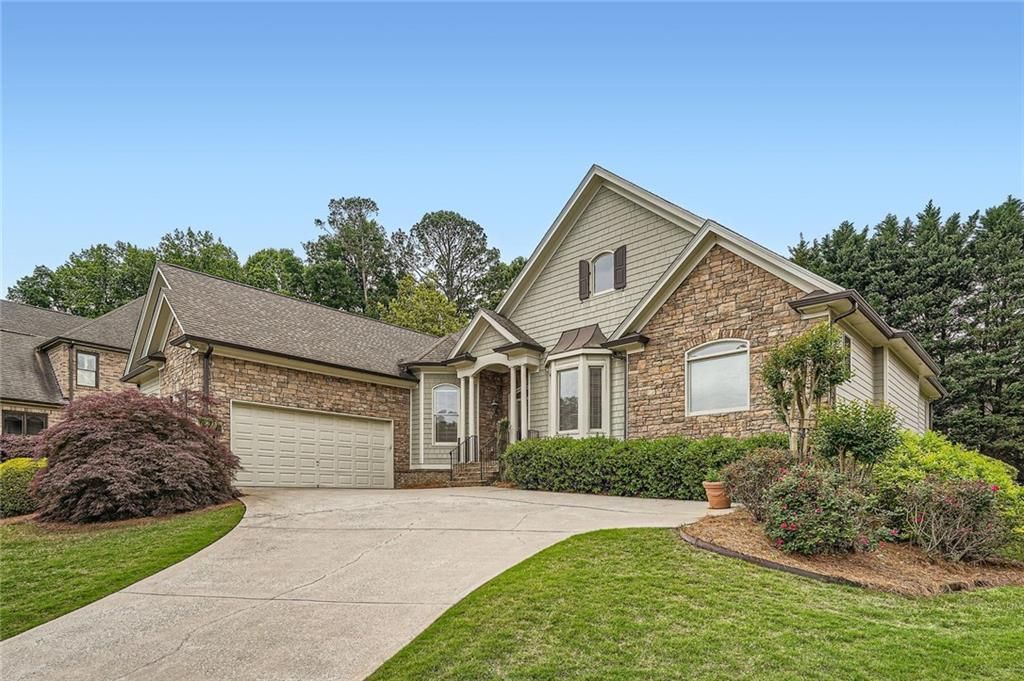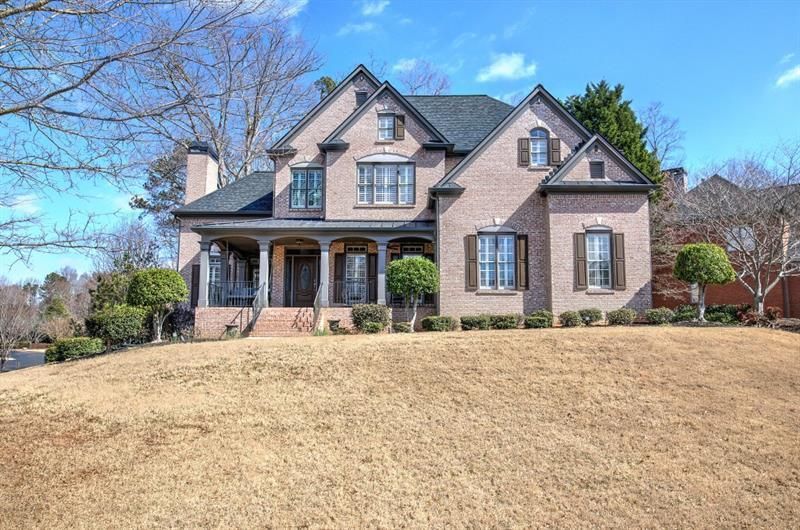Tour this timeless three sided brick estate home complete with a beautifully appointed carriage house where refined craftsmanship meets everyday luxury.
Step into the formal foyer and be greeted by a sophisticated dining room featuring elegant dental molding and wainscoting. Just off the foyer, a versatile home office space can easily serve as a formal living room to suit your needs.
The heart of the home is the stunning family room with vaulted two story ceilings, a shiplap fireplace and seamless flow into the newly renovated kitchen. Designed for both style and function, the kitchen boasts a large island, breakfast bar, stainless steel appliances with warming drawer, subway tile backsplash and a custom built surrounding refrigerator with abundant storage. An additional built-in sideboard with wine rack enhances the adjacent breakfast area. A butler’s area or bar connects the kitchen to the main hallway, perfect for entertaining.
The main floor also features a charming half bath with beadboard detailing, a full laundry room for added convenience and hardwoods throughout.
Upstairs, the oversized owner’s suite offers a peaceful retreat with a tray ceiling, sitting area or second office space and a spa like bath complete with double vanities, a jetted bathtub, seamless glass shower with dual heads and a spacious walk-in closet with custom cabinetry. A guest suite and two additional bedrooms connected by a jack and jill bath complete the second floor.
The full unfinished basement offers second laundry hookups and endless potential whether you envision a home gym, theater or simply need ample storage.
The Carriage House is such a bonus! This exceptional space includes a generous living /dining area combination, kitchenette with sink and fridge, a renovated full bath upstairs with a bedroom and an additional room perfect for an office or studio-ideal for guests, rental income or extended family.
2 car side entry garage; Nice walk out deck overlooks the landscaped and fenced backyard.
Step into the formal foyer and be greeted by a sophisticated dining room featuring elegant dental molding and wainscoting. Just off the foyer, a versatile home office space can easily serve as a formal living room to suit your needs.
The heart of the home is the stunning family room with vaulted two story ceilings, a shiplap fireplace and seamless flow into the newly renovated kitchen. Designed for both style and function, the kitchen boasts a large island, breakfast bar, stainless steel appliances with warming drawer, subway tile backsplash and a custom built surrounding refrigerator with abundant storage. An additional built-in sideboard with wine rack enhances the adjacent breakfast area. A butler’s area or bar connects the kitchen to the main hallway, perfect for entertaining.
The main floor also features a charming half bath with beadboard detailing, a full laundry room for added convenience and hardwoods throughout.
Upstairs, the oversized owner’s suite offers a peaceful retreat with a tray ceiling, sitting area or second office space and a spa like bath complete with double vanities, a jetted bathtub, seamless glass shower with dual heads and a spacious walk-in closet with custom cabinetry. A guest suite and two additional bedrooms connected by a jack and jill bath complete the second floor.
The full unfinished basement offers second laundry hookups and endless potential whether you envision a home gym, theater or simply need ample storage.
The Carriage House is such a bonus! This exceptional space includes a generous living /dining area combination, kitchenette with sink and fridge, a renovated full bath upstairs with a bedroom and an additional room perfect for an office or studio-ideal for guests, rental income or extended family.
2 car side entry garage; Nice walk out deck overlooks the landscaped and fenced backyard.
Listing Provided Courtesy of Ansley Real Estate| Christie’s International Real Estate
Property Details
Price:
$875,000
MLS #:
7565622
Status:
Active
Beds:
5
Baths:
5
Address:
2930 Burnt Hickory Road NW
Type:
Single Family
Subtype:
Single Family Residence
City:
Marietta
Listed Date:
Apr 24, 2025
State:
GA
Finished Sq Ft:
5,114
Total Sq Ft:
5,114
ZIP:
30064
Year Built:
2005
Schools
Elementary School:
Due West
Middle School:
Lost Mountain
High School:
Harrison
Interior
Appliances
Dishwasher, Disposal, Gas Cooktop, Microwave, Refrigerator
Bathrooms
4 Full Bathrooms, 1 Half Bathroom
Cooling
Ceiling Fan(s), Central Air, Zoned
Fireplaces Total
1
Flooring
Carpet, Hardwood
Heating
Central, Forced Air, Zoned
Laundry Features
In Hall, Laundry Room, Main Level
Exterior
Architectural Style
Traditional
Community Features
None
Construction Materials
Brick, Brick 4 Sides
Exterior Features
Private Yard
Other Structures
None
Parking Features
Garage, Garage Door Opener, Garage Faces Side, Kitchen Level, Level Driveway
Roof
Composition
Security Features
Smoke Detector(s)
Financial
Tax Year
2024
Taxes
$9,128
Map
Contact Us
Mortgage Calculator
Similar Listings Nearby
- 3750 Maryhill Lane NW
Kennesaw, GA$1,100,000
1.05 miles away
- 903 Shaftoe Street NW
Kennesaw, GA$1,050,000
1.07 miles away
- 2301 Kirk Farm Place NW
Kennesaw, GA$1,050,000
0.94 miles away
- 608 tabbystone Street NW
Marietta, GA$998,000
1.26 miles away
- 3256 Waterhouse Street NW
Kennesaw, GA$960,000
1.25 miles away
- 2358 New Salem Trace
Marietta, GA$939,000
1.09 miles away
- 764 Sharpshooters Ridge NW
Marietta, GA$925,000
1.81 miles away
- 1025 Ector Drive NW
Kennesaw, GA$900,000
1.45 miles away
- 3759 Maryhill Lane NW
Kennesaw, GA$875,000
1.12 miles away

2930 Burnt Hickory Road NW
Marietta, GA
LIGHTBOX-IMAGES

