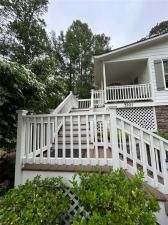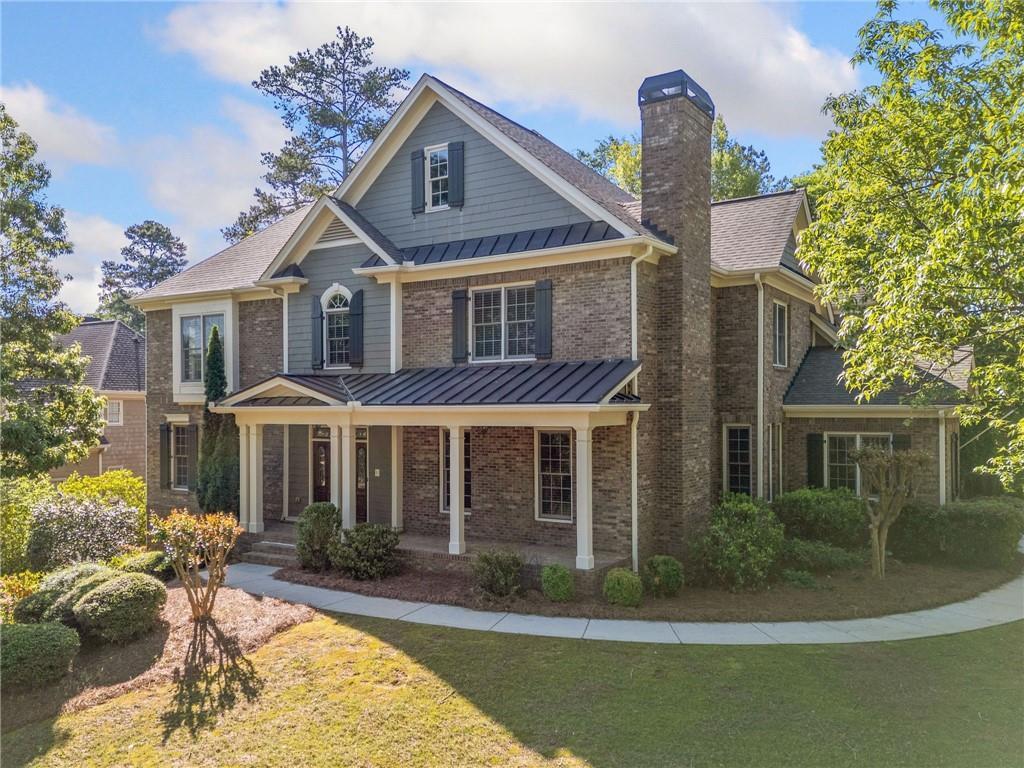Fantastic Pope High School Executive Home on Cul de Sac in the New Kent Community conveniently located with 2 Kroger’s, 2 Publix, a Target, Walmart, and Home Depot within 2.5 miles. Newly replaced carpet and refinished hardwood floors on the Main, Great Room, Formal Living, Separate Dining and Flex Room. 2-Story Foyer opens to the Second Level Catwalk that looks over the Great Room to the rear of the home creating an Open Living Experience without the echo. Spacious Kitchen features generous countertops for prep and tasks for your gatherings with a Breakfast Bar and Eat-In Kitchen connected to the Great Room. Butler’s Pantries on two (2) Kitchen entrances to step-in and enjoy your new home’s conveniences and comforts. Upstairs, the Split Family Design features a Sitting Area into the Owner’s Suite, Over-sized Bedroom with Trey-Ceilings, gigantic Walk-In Closet and Light Filled Master Bath. The secondary Bedroom features an En Suite and Bedrooms 3 & 4 share a pass-through shared Bath. The Finished Basement is expansive with Wet Bar, Media Area, Family Room, Finished 5th Bedroom and Full Bath with terrace level entrance plus excessive storage for a potential In-Law Suite. Enjoy the well-maintained Deck off the great room, just 5 steps above the large Fenced Yard. An amazing Basement Home but close to the yard for a wonderful Private Living Experience. Updated features include: Water Heater, Whole House Humidity Controls, Garage Carriage Style Doors and you can hoop and dunk in your on 18′ high ceiling garage (Indoor hoop included)!
Listing Provided Courtesy of HomeSmart
Property Details
Price:
$1,075,000
MLS #:
7581561
Status:
Active
Beds:
5
Baths:
5
Address:
3360 Keenland Road
Type:
Single Family
Subtype:
Single Family Residence
Subdivision:
New Kent
City:
Marietta
Listed Date:
May 16, 2025
State:
GA
Finished Sq Ft:
5,558
Total Sq Ft:
5,558
ZIP:
30062
Year Built:
2002
Schools
Elementary School:
Mountain View – Cobb
Middle School:
Hightower Trail
High School:
Pope
Interior
Appliances
Dishwasher, Double Oven, E N E R G Y S T A R Qualified Appliances, Gas Cooktop, Gas Water Heater, Range Hood, Refrigerator
Bathrooms
4 Full Bathrooms, 1 Half Bathroom
Cooling
Ceiling Fan(s), Central Air, Humidity Control
Fireplaces Total
2
Flooring
Carpet, Hardwood, Tile
Heating
Central
Laundry Features
Laundry Room, Main Level
Exterior
Architectural Style
Craftsman, Traditional
Community Features
Clubhouse, Homeowners Assoc, Near Schools, Near Shopping, Pickleball, Pool, Sidewalks, Street Lights, Tennis Court(s)
Construction Materials
Brick 3 Sides, Cement Siding
Exterior Features
Private Yard
Other Structures
None
Parking Features
Driveway, Garage, Garage Door Opener, Garage Faces Front, Kitchen Level
Parking Spots
4
Roof
Composition, Shingle
Security Features
Smoke Detector(s)
Financial
HOA Fee
$1,023
HOA Fee 2
$1,023
HOA Frequency
Annually
HOA Includes
Insurance, Maintenance Grounds, Reserve Fund, Swim, Tennis
Initiation Fee
$1,000
Tax Year
2024
Taxes
$10,284
Map
Contact Us
Mortgage Calculator
Similar Listings Nearby
- 2743 Long Grove Drive
Marietta, GA$1,395,000
1.61 miles away
- 3333 N Hembree Road
Marietta, GA$1,350,000
0.59 miles away
- 3920 Cash Landing
Marietta, GA$1,225,000
1.59 miles away
- 3701 Shallowford Road
Marietta, GA$1,200,000
0.47 miles away
- 2620 Middle Coray Circle
Marietta, GA$1,195,000
1.65 miles away
- 3348 Perrington Pointe
Marietta, GA$1,100,000
1.41 miles away
- 3134 Hudson Pond Lane
Marietta, GA$1,099,999
0.92 miles away
- 2759 Thomashire Trace
Marietta, GA$1,050,000
1.19 miles away
- 3393 Childers Road NE
Roswell, GA$1,000,000
1.95 miles away

3360 Keenland Road
Marietta, GA
LIGHTBOX-IMAGES





































































































































































































































































































































































































































































