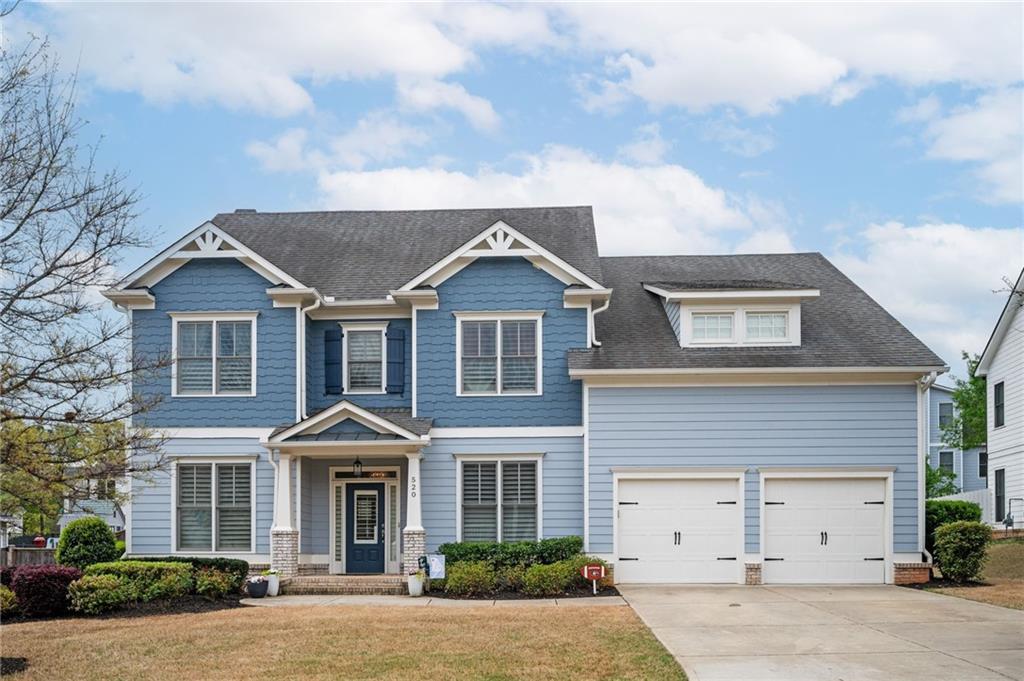Welcome to Easy Living with Style in a Premier Active Adult Community!
Built in 2020 and meticulously maintained, this 4-bedroom, 3.5-bath gem blends modern design with carefree living. Nestled in highly sought-after McGinnis Farm, just minutes from Smyrna Market Village, this home checks every box—and then some.
Step inside and discover a light-filled, open-concept floor plan where the gourmet kitchen takes center stage. Outfitted with stainless steel appliances, quartz countertops, a designer tile backsplash, under-cabinet lighting, and a spacious island, it’s perfect for everything from morning coffee to hosting dinner parties. The kitchen flows seamlessly into a welcoming family room—ideal for both entertaining and everyday comfort.
The primary suite is a serene escape with a spacious layout, a luxurious bath featuring a large walk-in shower with built-in bench, a soaking tub, tile flooring, and a generous walk-in closet. A formal dining room offers an elegant touch for special occasions, while two additional main-level bedrooms share a convenient bathroom—perfect for guests or family.
Upstairs, a private fourth bedroom and full bath create the perfect space for visiting guests or multigenerational living. The oversized walk-in attic is full of potential—easily finish it as a fifth bedroom, bonus room, or home office.
Love the outdoors? Enjoy your morning coffee on the covered front porch, or unwind in the covered back patio with an extended 5-ft open-air space—great for grilling and lounging. The fenced backyard offers privacy and serenity, backing up to peaceful wooded views. It’s one of the largest and most unique lots in the community, providing a rare combination of space and seclusion.
Freshly painted exterior trim and fencing add to the curb appeal and make upkeep a breeze. Set on a quiet cul-de-sac with professional landscaping and HOA-maintained yards, this home offers true lock-and-leave convenience.
Located near Concord Rd, the East-West Connector, and I-285, you’re just minutes from shopping, dining, healthcare, and more.
This home delivers modern comfort, thoughtful design, and a vibrant, maintenance-free lifestyle in one of the area’s most desirable 55+ communities.
Built in 2020 and meticulously maintained, this 4-bedroom, 3.5-bath gem blends modern design with carefree living. Nestled in highly sought-after McGinnis Farm, just minutes from Smyrna Market Village, this home checks every box—and then some.
Step inside and discover a light-filled, open-concept floor plan where the gourmet kitchen takes center stage. Outfitted with stainless steel appliances, quartz countertops, a designer tile backsplash, under-cabinet lighting, and a spacious island, it’s perfect for everything from morning coffee to hosting dinner parties. The kitchen flows seamlessly into a welcoming family room—ideal for both entertaining and everyday comfort.
The primary suite is a serene escape with a spacious layout, a luxurious bath featuring a large walk-in shower with built-in bench, a soaking tub, tile flooring, and a generous walk-in closet. A formal dining room offers an elegant touch for special occasions, while two additional main-level bedrooms share a convenient bathroom—perfect for guests or family.
Upstairs, a private fourth bedroom and full bath create the perfect space for visiting guests or multigenerational living. The oversized walk-in attic is full of potential—easily finish it as a fifth bedroom, bonus room, or home office.
Love the outdoors? Enjoy your morning coffee on the covered front porch, or unwind in the covered back patio with an extended 5-ft open-air space—great for grilling and lounging. The fenced backyard offers privacy and serenity, backing up to peaceful wooded views. It’s one of the largest and most unique lots in the community, providing a rare combination of space and seclusion.
Freshly painted exterior trim and fencing add to the curb appeal and make upkeep a breeze. Set on a quiet cul-de-sac with professional landscaping and HOA-maintained yards, this home offers true lock-and-leave convenience.
Located near Concord Rd, the East-West Connector, and I-285, you’re just minutes from shopping, dining, healthcare, and more.
This home delivers modern comfort, thoughtful design, and a vibrant, maintenance-free lifestyle in one of the area’s most desirable 55+ communities.
Listing Provided Courtesy of Berkshire Hathaway HomeServices Georgia Properties
Property Details
Price:
$598,000
MLS #:
7576183
Status:
Active
Beds:
4
Baths:
4
Address:
3219 Blackshear Drive
Type:
Single Family
Subtype:
Single Family Residence
Subdivision:
McGinnis Farm
City:
Marietta
Listed Date:
May 8, 2025
State:
GA
Total Sq Ft:
2,425
ZIP:
30060
Year Built:
2020
Schools
Elementary School:
Russell – Cobb
Middle School:
Floyd
High School:
Osborne
Interior
Appliances
Dishwasher, Disposal, Gas Range, Gas Water Heater, Microwave, Self Cleaning Oven, Refrigerator, E N E R G Y S T A R Qualified Appliances, E N E R G Y S T A R Qualified Water Heater
Bathrooms
3 Full Bathrooms, 1 Half Bathroom
Cooling
Ceiling Fan(s), Central Air, Zoned
Fireplaces Total
1
Flooring
Carpet, Wood, Ceramic Tile
Heating
Central, Forced Air, Natural Gas, Zoned
Laundry Features
Main Level, Electric Dryer Hookup, Laundry Room, Other
Exterior
Architectural Style
Craftsman, Ranch, Traditional
Community Features
Curbs, Homeowners Assoc, Sidewalks, Street Lights, Park, Near Trails/ Greenway, Near Shopping, Near Schools
Construction Materials
Brick Front, Cement Siding, Hardi Plank Type
Exterior Features
Lighting, Private Yard, Rain Gutters
Other Structures
None
Parking Features
Garage Door Opener, Attached, Driveway, Garage, Garage Faces Front, Kitchen Level, Level Driveway
Parking Spots
2
Roof
Ridge Vents, Shingle, Composition
Security Features
Fire Alarm, Smoke Detector(s), Carbon Monoxide Detector(s)
Financial
HOA Fee
$260
HOA Frequency
Monthly
HOA Includes
Insurance, Maintenance Grounds, Reserve Fund
Initiation Fee
$1,025
Tax Year
2024
Taxes
$1,855
Map
Contact Us
Mortgage Calculator
Similar Listings Nearby
- 2245 Panstone Drive SW
Marietta, GA$750,000
1.81 miles away
- 520 Tackett Farms Road
Smyrna, GA$750,000
1.54 miles away
- 418 MOCKINGBIRD
Smyrna, GA$685,000
1.87 miles away
- 573 Lawton Bridge Road SW
Smyrna, GA$664,000
1.29 miles away
- 830 Winfield Court SW
Marietta, GA$649,999
0.81 miles away
- 4115 Hicks Road
Austell, GA$625,000
1.51 miles away
- 585 Lawton Bridge Road SW
Smyrna, GA$625,000
1.27 miles away
- 3165 Blackshear Drive
Marietta, GA$614,900
0.23 miles away
- 2508 Haddenham Lane SW
Smyrna, GA$600,000
1.29 miles away

3219 Blackshear Drive
Marietta, GA
LIGHTBOX-IMAGES














































































































































































































































































































































































































