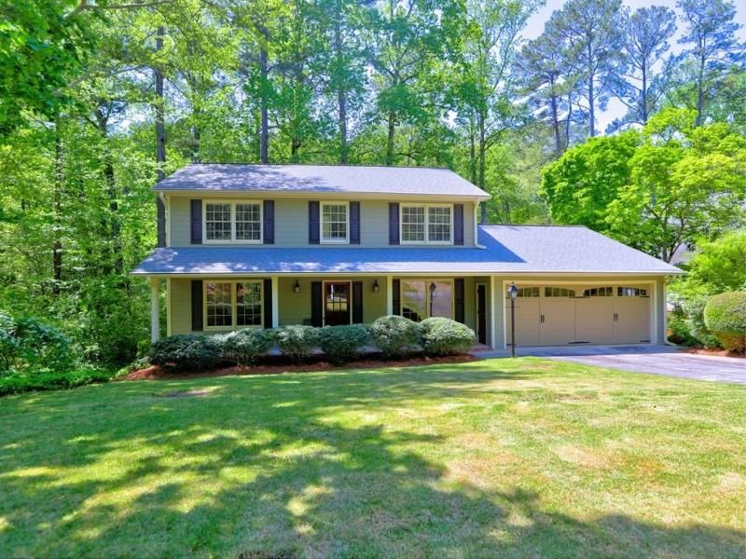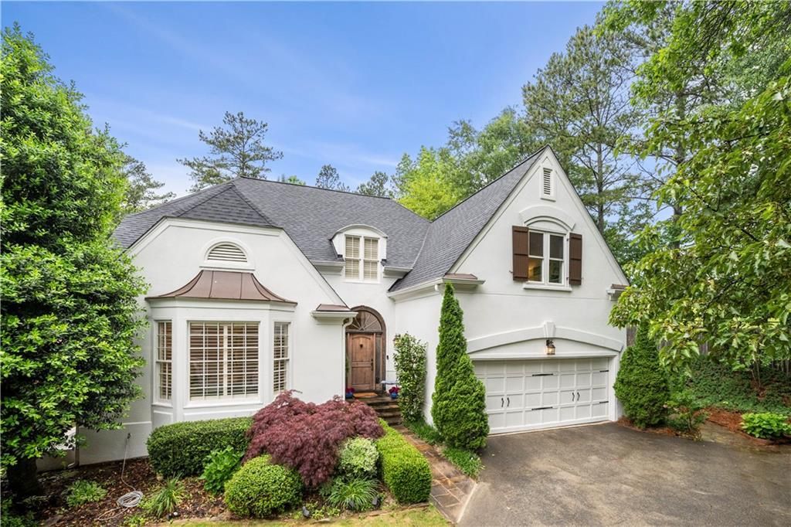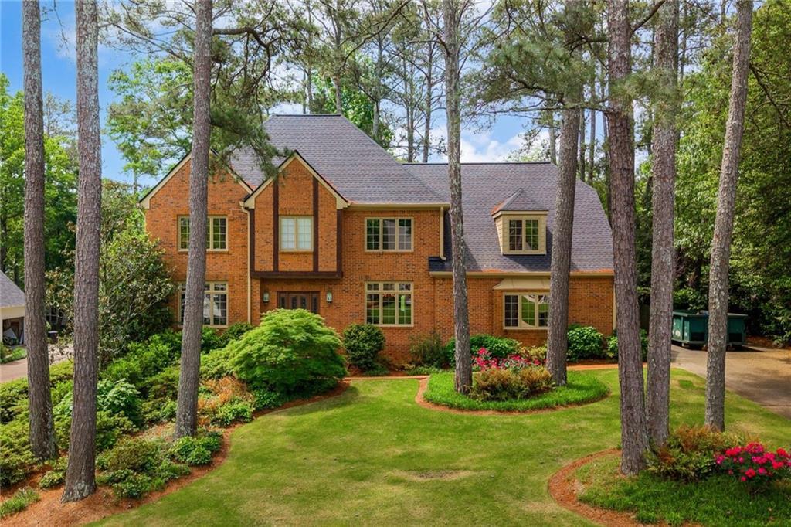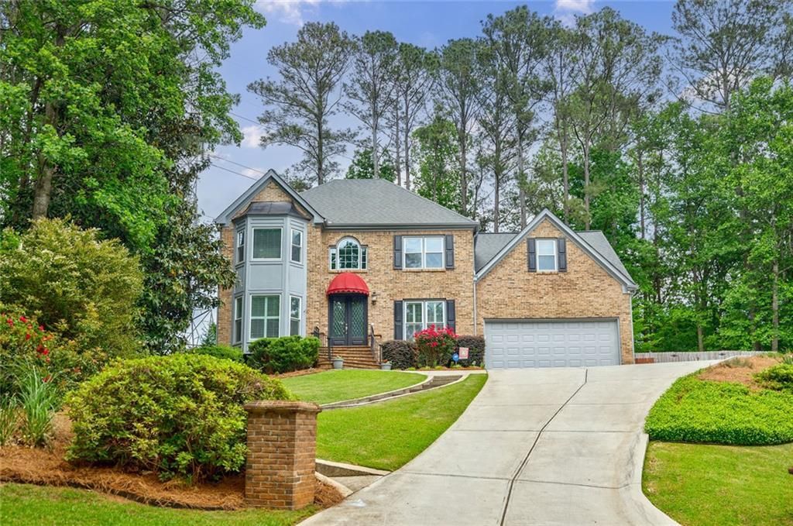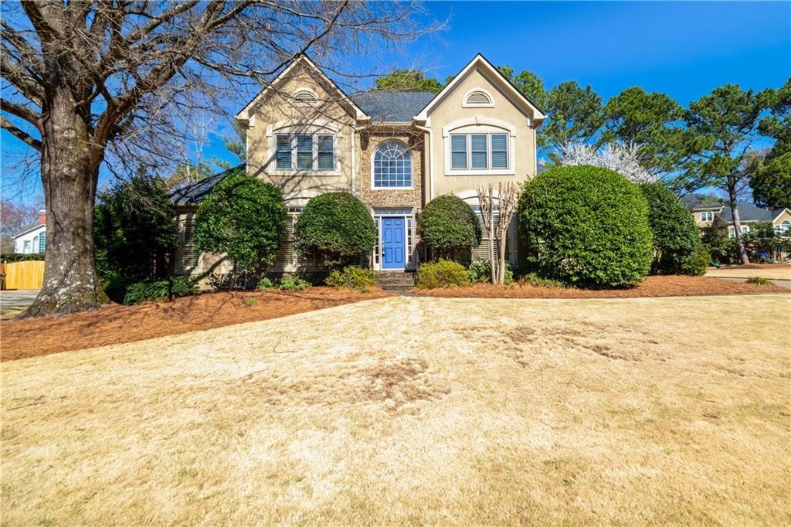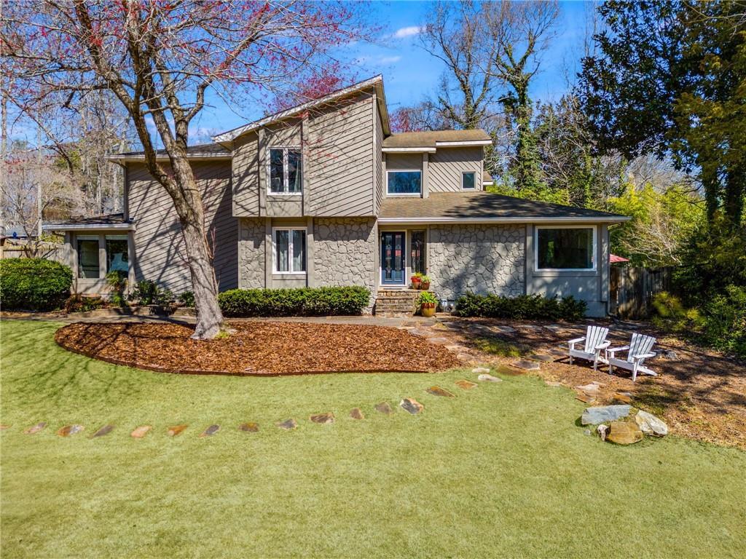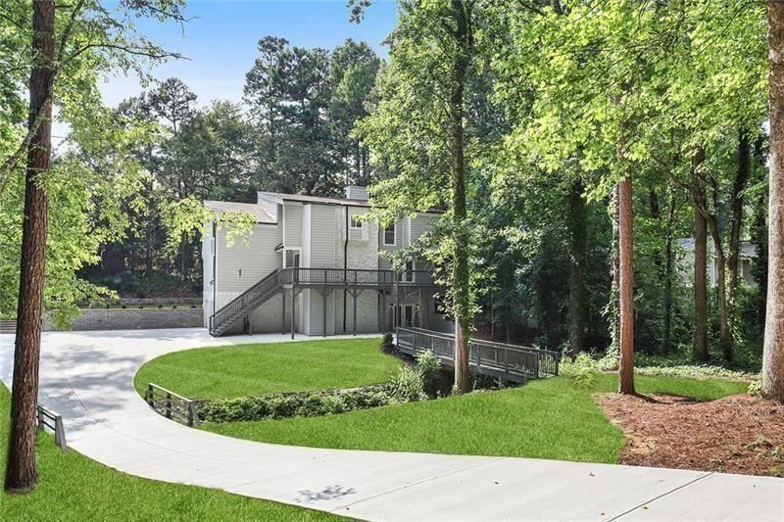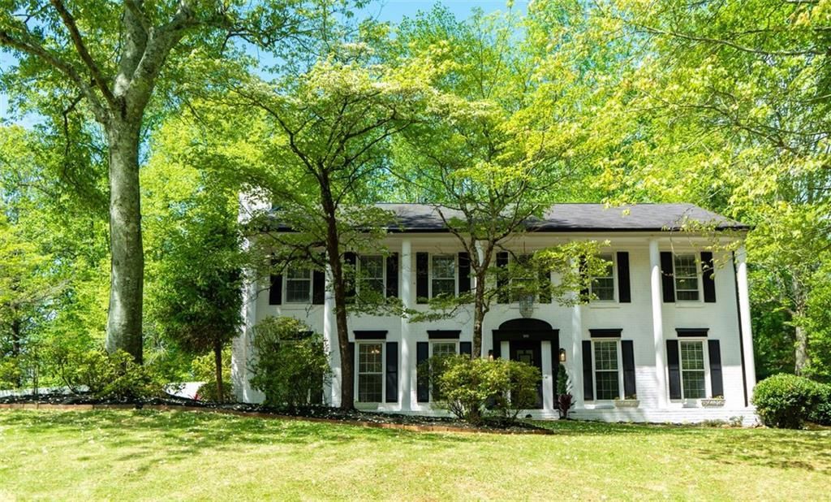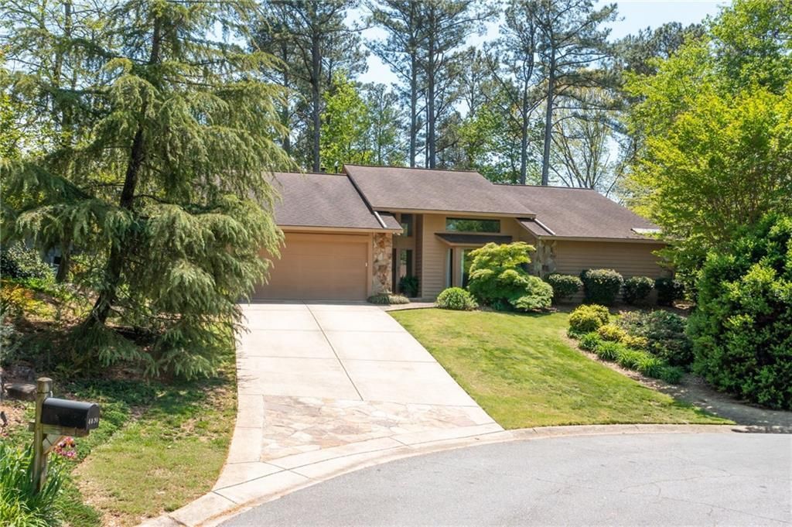Welcome to this beautifully maintained home nestled on a quiet cul-de-sac in the highly sought-after Indian Hills Country Club community. Zoned for some of the top-rated schools in the nation—East Side Elementary, Dickerson Middle, and Walton High—this neighborhood offers an unbeatable combination of lifestyle and location.
The cul-de-sac is known for its vibrant community spirit, hosting cherished events like the annual Turkey Trot block party and Halloween celebration. During the holidays, the street comes alive with festive inflatable Santas, and neighbors gather for the Halloween and Fourth of July parades, as well as the end-of-school ice cream social. Optional golf, swim and tennis memberships are available through Indian Hills Country Club (membership not mandatory).
The home offers serene privacy and endless outdoor adventures for kids. The owner has meticulously maintained the property, with key updates including a new roof (2010), HardiePlank siding (2020), and a new HVAC system (2020).
Inside, you’ll find refinished hardwood floors throughout the main level. There are hardwoods beneath the carpet upstairs (excluding the primary suite). The kitchen was updated in 2014 and features granite countertops, stainless steel appliances, brand new dishwasher and 2023 new fridge as well as a true vented hood—perfect for the home chef. The upstairs bedrooms offer ample square footage, and the master bathroom was updated in 2014. A full bedroom and bath on the main level provide ideal space for guests or a home office. Enjoy formal dining, a cozy fireside den, and peaceful surroundings that make this home the perfect blend of comfort and community.
There is no mandatory HOA, and rentals are permitted. For more information on Indian Hills Country Club membership, please contact the club directly.
The cul-de-sac is known for its vibrant community spirit, hosting cherished events like the annual Turkey Trot block party and Halloween celebration. During the holidays, the street comes alive with festive inflatable Santas, and neighbors gather for the Halloween and Fourth of July parades, as well as the end-of-school ice cream social. Optional golf, swim and tennis memberships are available through Indian Hills Country Club (membership not mandatory).
The home offers serene privacy and endless outdoor adventures for kids. The owner has meticulously maintained the property, with key updates including a new roof (2010), HardiePlank siding (2020), and a new HVAC system (2020).
Inside, you’ll find refinished hardwood floors throughout the main level. There are hardwoods beneath the carpet upstairs (excluding the primary suite). The kitchen was updated in 2014 and features granite countertops, stainless steel appliances, brand new dishwasher and 2023 new fridge as well as a true vented hood—perfect for the home chef. The upstairs bedrooms offer ample square footage, and the master bathroom was updated in 2014. A full bedroom and bath on the main level provide ideal space for guests or a home office. Enjoy formal dining, a cozy fireside den, and peaceful surroundings that make this home the perfect blend of comfort and community.
There is no mandatory HOA, and rentals are permitted. For more information on Indian Hills Country Club membership, please contact the club directly.
Listing Provided Courtesy of Keller Williams North Atlanta
Property Details
Price:
$689,000
MLS #:
7562844
Status:
Active
Beds:
4
Baths:
3
Address:
351 Ridgewater Drive
Type:
Single Family
Subtype:
Single Family Residence
Subdivision:
Indian Hills
City:
Marietta
Listed Date:
Apr 4, 2025
State:
GA
Finished Sq Ft:
2,412
Total Sq Ft:
2,412
ZIP:
30068
Year Built:
1971
Schools
Elementary School:
East Side
Middle School:
Dickerson
High School:
Walton
Interior
Appliances
Dishwasher, Gas Cooktop, Gas Oven, Gas Water Heater, Microwave, Range Hood, Trash Compactor
Bathrooms
3 Full Bathrooms
Cooling
Ceiling Fan(s), Central Air
Fireplaces Total
1
Flooring
Carpet, Hardwood, Tile
Heating
Central
Laundry Features
Electric Dryer Hookup, In Hall, Laundry Room, Main Level
Exterior
Architectural Style
Traditional
Community Features
Clubhouse, Country Club, Golf, Near Schools, Near Shopping, Park, Pool, Sidewalks, Street Lights, Tennis Court(s)
Construction Materials
Brick, Cement Siding, Hardi Plank Type
Exterior Features
Private Yard, Rain Gutters
Other Structures
None
Parking Features
Attached, Garage, Garage Door Opener, Garage Faces Front, Kitchen Level, Level Driveway
Roof
Shingle
Security Features
Smoke Detector(s)
Financial
Tax Year
2024
Taxes
$1,097
Map
Contact Us
Mortgage Calculator
Similar Listings Nearby
- 4503 Woodhaven NE
Marietta, GA$875,000
1.51 miles away
- 3358 STOVEHILL Court SE
Marietta, GA$850,000
1.70 miles away
- 3389 Robinson Farms Trace NE
Marietta, GA$850,000
0.69 miles away
- 411 Woodstone West Drive
Marietta, GA$850,000
0.60 miles away
- 3290 Winthrop Circle NE
Marietta, GA$849,000
1.98 miles away
- 3287 Belmont Glen Drive SE
Marietta, GA$845,000
1.62 miles away
- 3261 Turtle Lake Court SE
Marietta, GA$800,000
1.05 miles away
- 95 Lakeshore Circle NE
Marietta, GA$799,000
0.87 miles away
- 909 Otter Way NE
Marietta, GA$775,000
1.84 miles away
- 4030 MUIRFIELD Lane
Marietta, GA$775,000
1.18 miles away

351 Ridgewater Drive
Marietta, GA
LIGHTBOX-IMAGES

