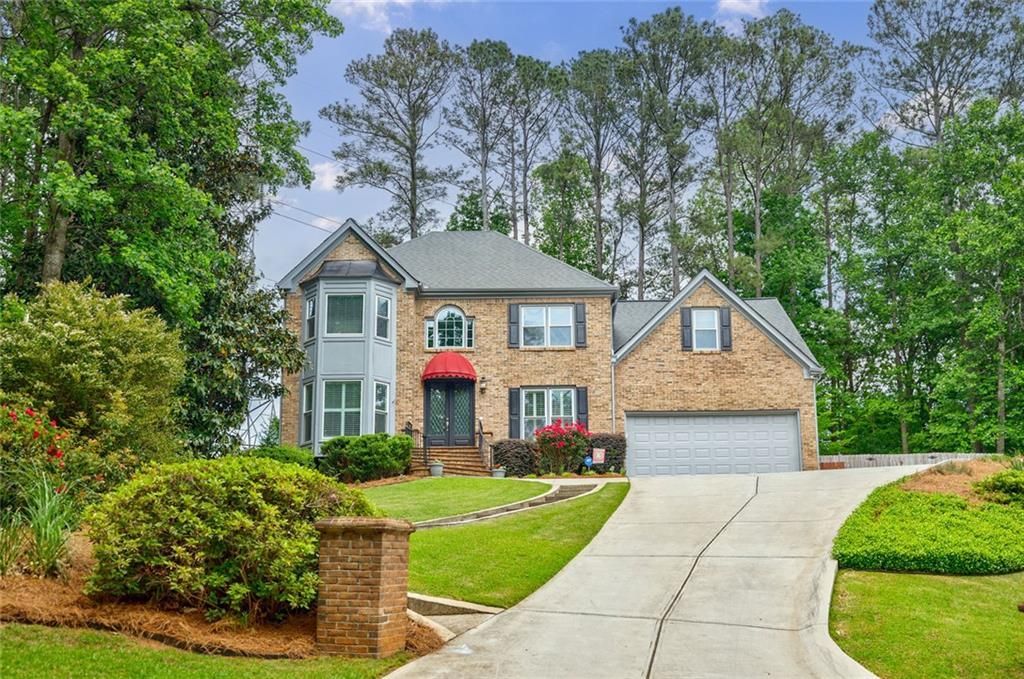Welcome to this beautifully updated 4-bedroom, 2.5-bath home featuring an additional bedroom and full bath in the finished basement — perfect for guests, a home office, or multigenerational living. Flooded with natural light, this home boasts an open floor plan ideal for both everyday living and entertaining. Gorgeous bay windows along the rear of the home provide lovely afternoon light with a tranquil view of the wooded backyard, the entire living space becomes a peaceful and serene place to relax.
Enjoy cooking in the modern, updated kitchen with sleek finishes and plenty of storage with doors to the deck, perfect for grilling! The kitchen is thoughtfully laid out for both functionality and flow, efficient and easy to work in, with higher-end appliances that elevate the entire space. Beautiful quartz countertops, large island, plenty of storage, and fabulous custom wet bar area in the adjacent eating area. You can’t miss the large walk in pantry with convenient access to laundry, right off the garage and kitchen area. All bathrooms have been tastefully renovated for a fresh, contemporary feel. The inviting living spaces flow seamlessly onto a large deck overlooking a private, wooded backyard — a tranquil retreat offering both privacy and room to relax or entertain. The finished terrace level features a bedroom and full bath, large recreation area, built in shelving and plenty of storage. Mature hardwood trees and this generous lot layout provides exceptional privacy – a feeling of being tucked away somewhere special while still enjoying the heart of this friendly neighborhood, a welcoming community with a strong sense of connection among neighbors. Located in the top-rated East Side, Dodgen and Walton High school district and just minutes from shopping, dining, and parks this home offers the perfect balance of comfort, convenience, and style. Don’t miss this rare, move in ready, opportunity — schedule your showing today!
Enjoy cooking in the modern, updated kitchen with sleek finishes and plenty of storage with doors to the deck, perfect for grilling! The kitchen is thoughtfully laid out for both functionality and flow, efficient and easy to work in, with higher-end appliances that elevate the entire space. Beautiful quartz countertops, large island, plenty of storage, and fabulous custom wet bar area in the adjacent eating area. You can’t miss the large walk in pantry with convenient access to laundry, right off the garage and kitchen area. All bathrooms have been tastefully renovated for a fresh, contemporary feel. The inviting living spaces flow seamlessly onto a large deck overlooking a private, wooded backyard — a tranquil retreat offering both privacy and room to relax or entertain. The finished terrace level features a bedroom and full bath, large recreation area, built in shelving and plenty of storage. Mature hardwood trees and this generous lot layout provides exceptional privacy – a feeling of being tucked away somewhere special while still enjoying the heart of this friendly neighborhood, a welcoming community with a strong sense of connection among neighbors. Located in the top-rated East Side, Dodgen and Walton High school district and just minutes from shopping, dining, and parks this home offers the perfect balance of comfort, convenience, and style. Don’t miss this rare, move in ready, opportunity — schedule your showing today!
Listing Provided Courtesy of Keller Williams Realty Atl North
Property Details
Price:
$775,000
MLS #:
7624490
Status:
Active
Beds:
5
Baths:
4
Address:
1307 Independence Way
Type:
Single Family
Subtype:
Single Family Residence
Subdivision:
Independence Square
City:
Marietta
Listed Date:
Jul 31, 2025
State:
GA
Total Sq Ft:
3,177
ZIP:
30062
Year Built:
1977
Schools
Elementary School:
East Side
Middle School:
Dodgen
High School:
Walton
Interior
Appliances
Dishwasher, Disposal, Gas Range, Microwave, Range Hood, Refrigerator
Bathrooms
3 Full Bathrooms, 1 Half Bathroom
Cooling
Central Air
Fireplaces Total
1
Flooring
Carpet, Other
Heating
Central, Natural Gas
Laundry Features
Laundry Room, Main Level
Exterior
Architectural Style
Traditional
Community Features
Homeowners Assoc, Near Schools, Near Shopping, Pickleball, Pool, Tennis Court(s)
Construction Materials
Cement Siding
Exterior Features
Rear Stairs
Other Structures
None
Parking Features
Garage, Garage Door Opener, Garage Faces Front, Kitchen Level
Roof
Shingle
Security Features
Fire Alarm, Smoke Detector(s)
Financial
HOA Fee
$550
HOA Frequency
Annually
HOA Includes
Swim, Tennis
Initiation Fee
$500
Tax Year
2024
Taxes
$5,442
Map
Contact Us
Mortgage Calculator
Similar Listings Nearby
- 3165 Brookview Drive
Marietta, GA$980,000
1.98 miles away
- 2520 Wynmont Place
Marietta, GA$925,000
1.78 miles away
- 2903 Ashebrooke Drive NE
Marietta, GA$899,000
1.25 miles away
- 2506 Octavia Lane
Marietta, GA$899,000
1.84 miles away
- 4422 Dunmore Road NE
Marietta, GA$895,000
1.77 miles away
- 420 GREENFIELD Trace
Marietta, GA$879,000
1.74 miles away
- 3825 Creekview Drive NE
Marietta, GA$875,000
1.78 miles away
- 3389 Robinson Farms Trace NE
Marietta, GA$850,000
1.22 miles away
- 3506 Billingsley Drive
Marietta, GA$849,900
0.79 miles away
- 529 GREYSTONE Trail
Marietta, GA$825,000
1.56 miles away

1307 Independence Way
Marietta, GA
LIGHTBOX-IMAGES
























































































































































































































































































































































































































































































































































































































